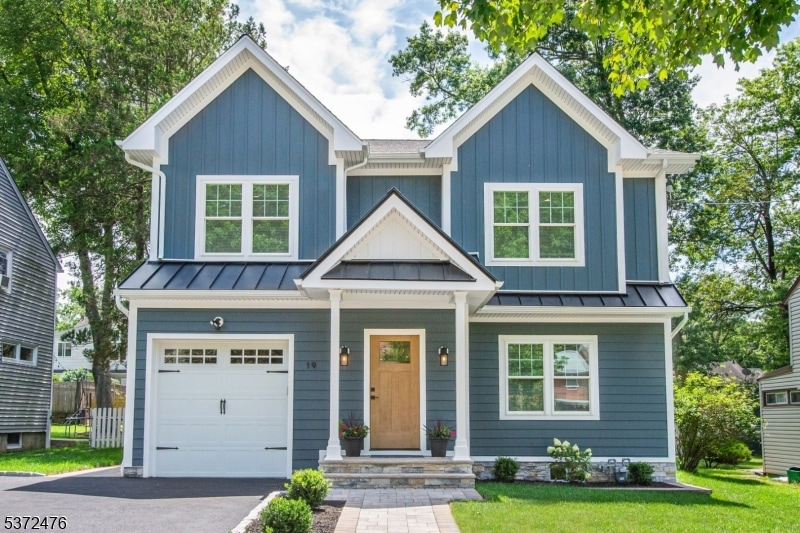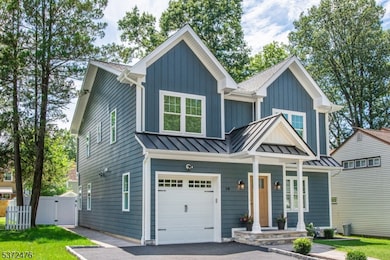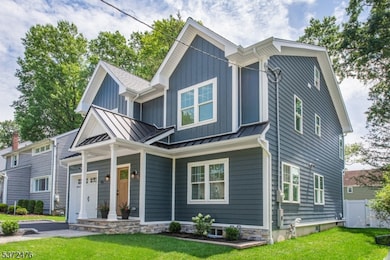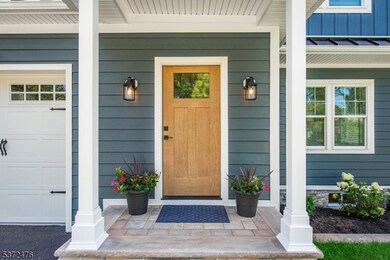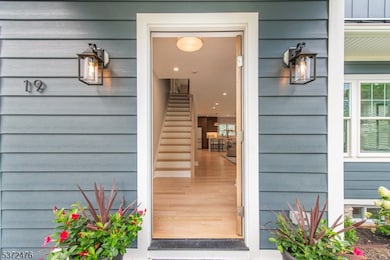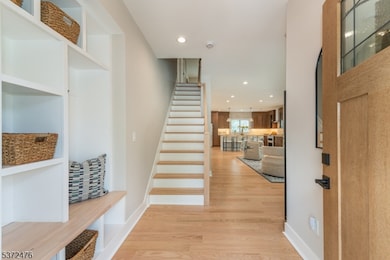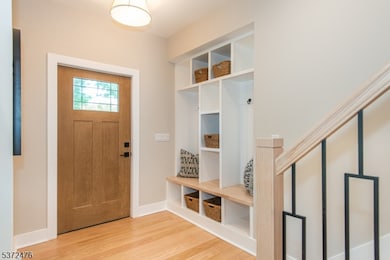
19 Brentwood Dr Verona, NJ 07044
Estimated payment $5,674/month
Highlights
- Colonial Architecture
- Deck
- High Ceiling
- Verona High School Rated A-
- Wood Flooring
- Wine Refrigerator
About This Home
Step into timeless elegance and modern comfort in this newly renovated side-hall colonial, nestled on a quiet, tree-lined street in the heart of Verona. Thoughtfully reimagined for today's lifestyle, this home features 4 spacious bedrooms and 3.5 beautifully designed baths, including a serene primary suite with a generous walk-in closet and a spa-inspired bath adorned with custom finishes. Throughout the home, rich red oak flooring adds warmth and sophistication, setting the tone for elevated everyday living. The sun-drenched, open-concept main floor is perfect for entertaining, with a chef's kitchen boasting quartz countertops, a GE Cafe appliance suite, wine fridge, and seamless flow into the dining area overlooking the private backyard. French doors open to a custom deck your own outdoor sanctuary, ideal for hosting, relaxing, or enjoying peaceful moments in nature. A stylish powder room completes the main level. Upstairs, the oversized primary suite is joined by three additional bedrooms and a convenient second-floor laundry room. The finished basement offers a versatile family room with a full bath perfect as a guest suite, home office, or creative space. Additional highlights include 2-zone central A/C, whole-property irrigation, and a location that's just moments away from NYC transit, acclaimed restaurants, boutique shopping, and the natural beauty of Verona Park. This home is a rare blend of cozy charm and spacious sophistication ready to welcome you home.
Listing Agent
ANASTASIA KAMPER
COLDWELL BANKER REALTY Brokerage Phone: 201-707-4148 Listed on: 07/19/2025
Home Details
Home Type
- Single Family
Est. Annual Taxes
- $11,057
Year Built
- Built in 1950
Lot Details
- 6,534 Sq Ft Lot
- Privacy Fence
- Level Lot
- Sprinkler System
Parking
- 1 Car Direct Access Garage
- Inside Entrance
- Private Driveway
- Parking Garage Space
- Off-Street Parking
Home Design
- Colonial Architecture
- Vinyl Siding
- Tile
Interior Spaces
- High Ceiling
- Blinds
- Family Room with entrance to outdoor space
- Family Room
- Living Room
- Formal Dining Room
- Utility Room
- Wood Flooring
Kitchen
- Eat-In Kitchen
- Gas Oven or Range
- Microwave
- Dishwasher
- Wine Refrigerator
- Kitchen Island
Bedrooms and Bathrooms
- 4 Bedrooms
- Primary bedroom located on second floor
- En-Suite Primary Bedroom
- Walk-In Closet
- Powder Room
- Separate Shower
Laundry
- Laundry Room
- Dryer
- Washer
Finished Basement
- Basement Fills Entire Space Under The House
- Front Basement Entry
- Sump Pump
- French Drain
Home Security
- Carbon Monoxide Detectors
- Fire and Smoke Detector
Outdoor Features
- Deck
Schools
- Laning Ave Elementary School
- Whitehorne Middle School
- Verona High School
Utilities
- Forced Air Heating and Cooling System
- Two Cooling Systems Mounted To A Wall/Window
- Gas Water Heater
Listing and Financial Details
- Assessor Parcel Number 1620-00903-0000-00012-0000-
- Tax Block *
Map
Home Values in the Area
Average Home Value in this Area
Tax History
| Year | Tax Paid | Tax Assessment Tax Assessment Total Assessment is a certain percentage of the fair market value that is determined by local assessors to be the total taxable value of land and additions on the property. | Land | Improvement |
|---|---|---|---|---|
| 2025 | $10,971 | $358,300 | $218,000 | $140,300 |
| 2024 | $10,971 | $358,300 | $218,000 | $140,300 |
| 2022 | $10,724 | $358,300 | $218,000 | $140,300 |
| 2021 | $10,595 | $358,300 | $218,000 | $140,300 |
| 2020 | $10,262 | $358,300 | $218,000 | $140,300 |
| 2019 | $9,925 | $358,300 | $218,000 | $140,300 |
| 2018 | $8,908 | $282,000 | $179,000 | $103,000 |
| 2017 | $8,779 | $282,000 | $179,000 | $103,000 |
| 2016 | $8,638 | $282,000 | $179,000 | $103,000 |
Property History
| Date | Event | Price | Change | Sq Ft Price |
|---|---|---|---|---|
| 08/01/2025 08/01/25 | Pending | -- | -- | -- |
| 07/23/2025 07/23/25 | For Sale | $879,000 | +67.4% | -- |
| 02/14/2024 02/14/24 | Sold | $525,000 | +31.3% | -- |
| 12/27/2023 12/27/23 | For Sale | $400,000 | -- | -- |
Purchase History
| Date | Type | Sale Price | Title Company |
|---|---|---|---|
| Deed | $525,000 | Realsafe Title |
Mortgage History
| Date | Status | Loan Amount | Loan Type |
|---|---|---|---|
| Previous Owner | $790,000 | Construction |
Similar Homes in the area
Source: Garden State MLS
MLS Number: 3976366
APN: 20-00903-0000-00012
- 41 Newman Ave
- 9 Wedgewood Dr Unit 96
- 18 Wedgewood Dr
- 13 Westland Rd
- 63 Westland Rd
- 181 Claremont Ave
- 48 Cumberland Ave
- 182 Woodland Ave
- 17 Cliff St
- 365 Bloomfield Ave Unit 1A
- 26 Westview Rd
- 349 Bloomfield Ave Unit 69
- 5 Midwood Ave
- 96 Claremont Ave
- 82 Overlook Rd
- 142 Pompton Ave
- 82 Harper Terrace
- 88 Reid Place
