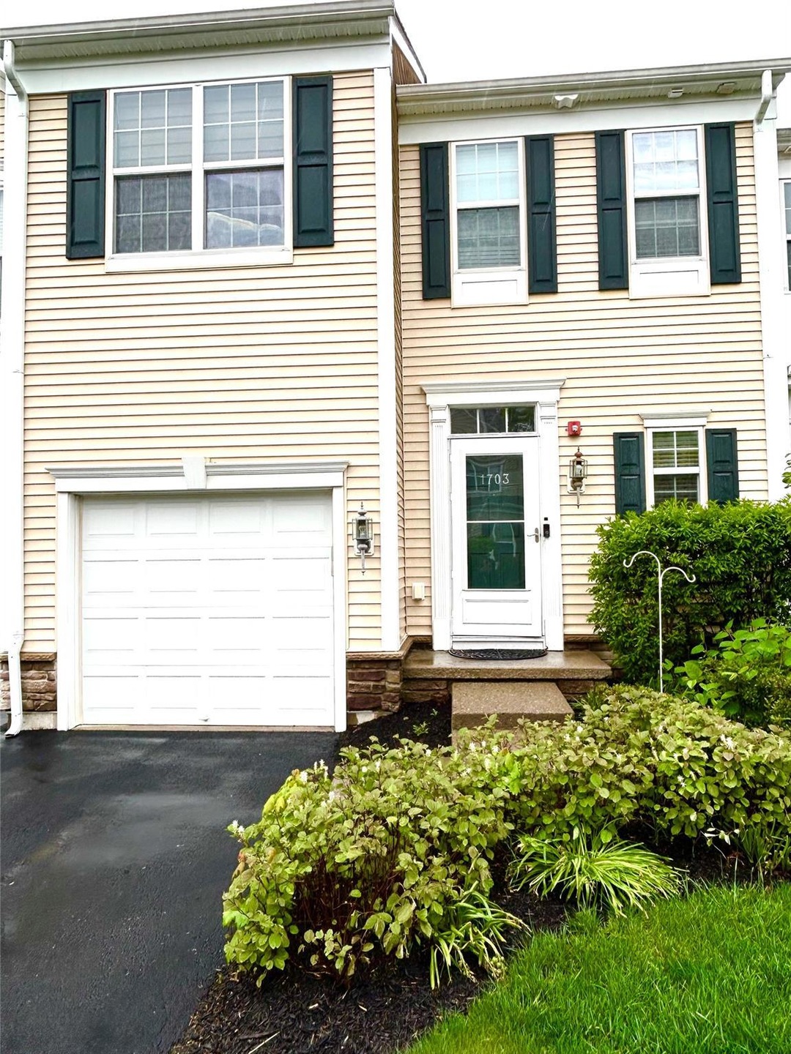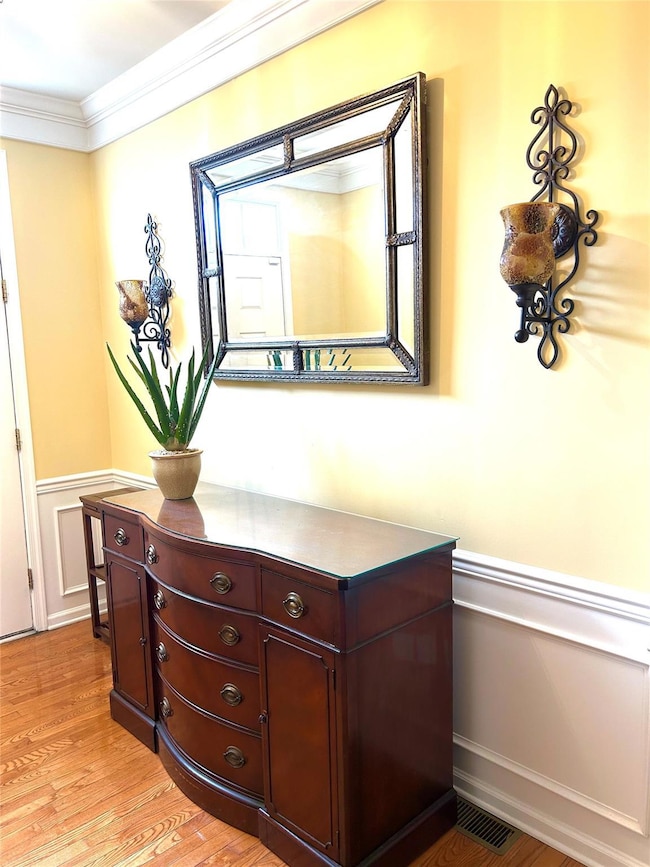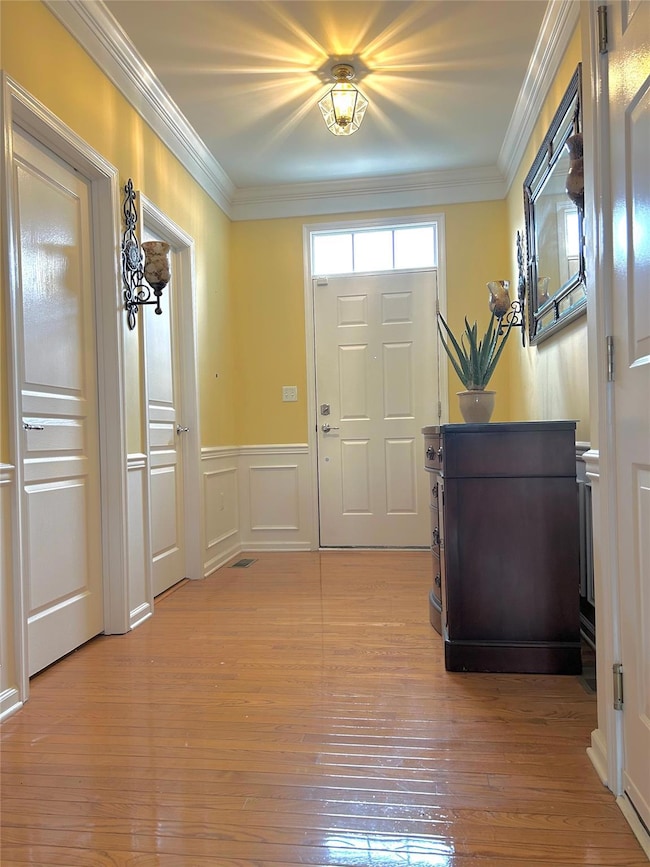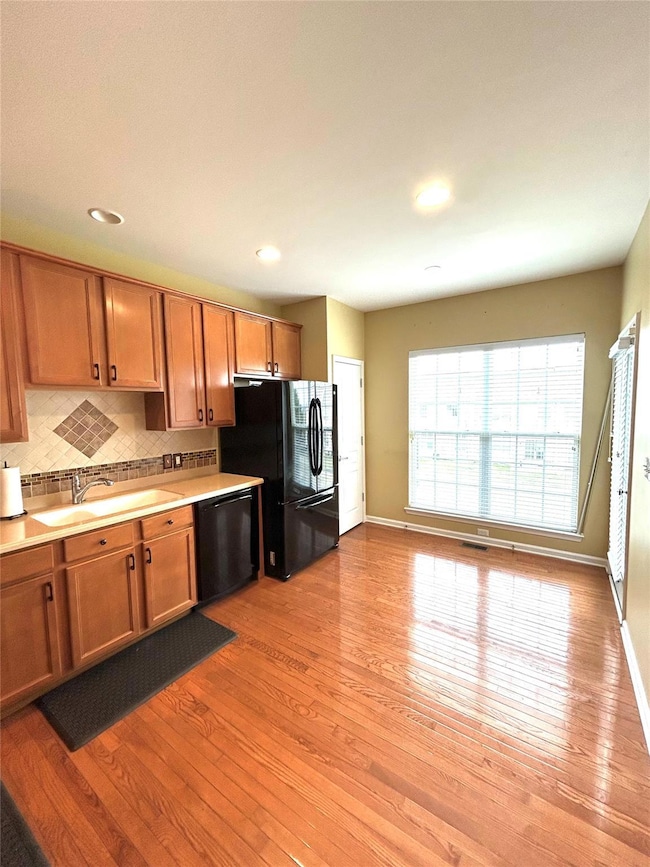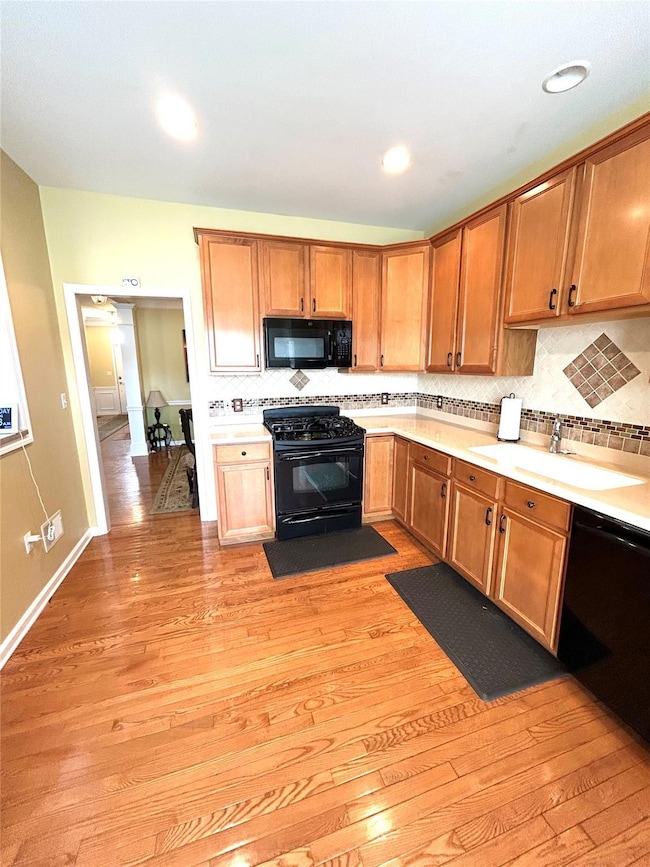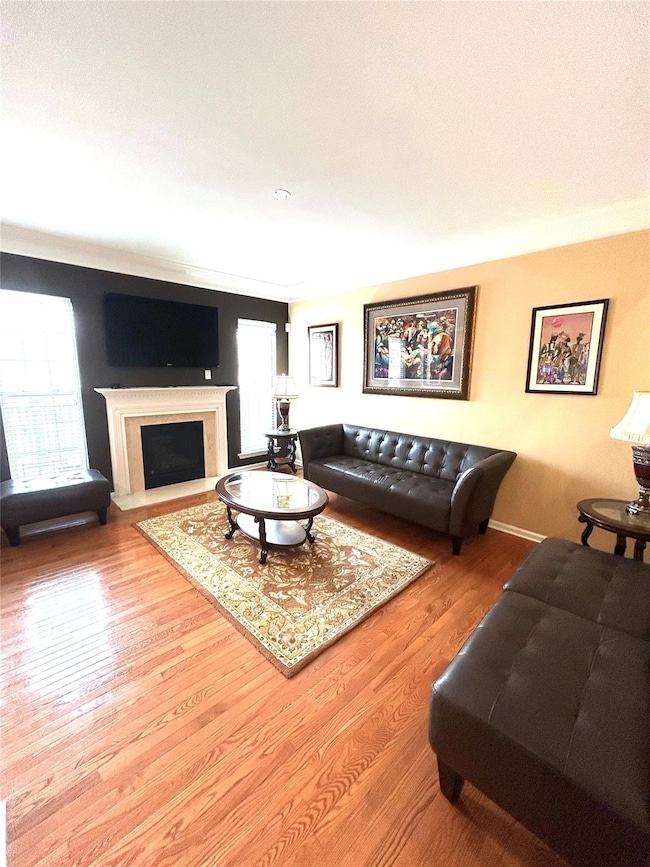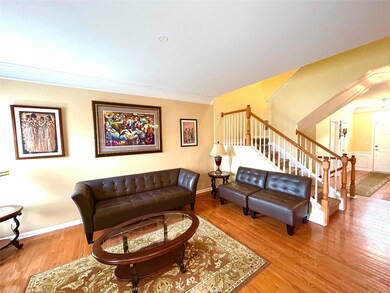
19 Brighton Dr Unit 1703 Newburgh, NY 12550
Estimated payment $3,524/month
Highlights
- Fitness Center
- Clubhouse
- 1 Fireplace
- In Ground Pool
- Wood Flooring
- Recreation Facilities
About This Home
Beautiful 3-Bedroom Townhouse in a Sought-After Community
Welcome to this stunning 3-bedroom, 3.5-bath townhouse located in one of the area’s
most desirable neighborhoods. Thoughtfully designed with comfort and functionality in
mind, this home offers a spacious layout ideal for both everyday living and entertaining.
The main level features a formal dining room, and a generous living room filled with
natural light. The eat-in kitchen boasts ample cabinet space with a cutout into the living
room, perfect for home chefs and casual gatherings alike. Step outside to enjoy your
private deck and patio, ideal for outdoor dining and relaxation.
Upstairs, the home offers three spacious bedrooms including a primary suite with an
updated spa-like shower, adding a modern touch of luxury.
The finished lower level includes a full bath and versatile space ideal for a family
room, media area, or guest suite with direct walkout access to the patio.
Additional highlights include an attached garage plus extra parking on site, tankless
hot water heater. Steps away from the unit is access to a range of community
amenities such as a pool, fitness center, playground, and clubhouse.
This home offers the perfect blend of style, space, and community — don’t miss the
opportunity to live in a sought after well-maintained, amenity-rich neighborhood!
Townhouse Details
Home Type
- Townhome
Est. Annual Taxes
- $6,545
Year Built
- Built in 2009
HOA Fees
- $356 Monthly HOA Fees
Parking
- 1 Car Garage
Home Design
- Condominium
- Frame Construction
- Vinyl Siding
Interior Spaces
- 1,748 Sq Ft Home
- 1 Fireplace
- Entrance Foyer
- Formal Dining Room
- Storage
- Partially Finished Basement
Kitchen
- Microwave
- Dishwasher
Flooring
- Wood
- Carpet
Bedrooms and Bathrooms
- 3 Bedrooms
- En-Suite Primary Bedroom
- Walk-In Closet
Laundry
- Laundry Room
- Dryer
- Washer
Pool
- In Ground Pool
Schools
- Newburgh Elementary School
- Meadow Hill Global Explorations Magnet Middle School
- Newburgh Free Academy High School
Utilities
- Forced Air Heating and Cooling System
- Tankless Water Heater
Listing and Financial Details
- Assessor Parcel Number 334600-124-000-0001-001.000-0099
Community Details
Overview
- Association fees include common area maintenance, exterior maintenance, grounds care, snow removal, trash
Amenities
- Clubhouse
Recreation
- Recreation Facilities
- Community Playground
- Fitness Center
- Community Pool
Pet Policy
- Call for details about the types of pets allowed
Map
Home Values in the Area
Average Home Value in this Area
Tax History
| Year | Tax Paid | Tax Assessment Tax Assessment Total Assessment is a certain percentage of the fair market value that is determined by local assessors to be the total taxable value of land and additions on the property. | Land | Improvement |
|---|---|---|---|---|
| 2024 | $6,518 | $59,400 | $6,400 | $53,000 |
| 2023 | $6,405 | $59,400 | $6,400 | $53,000 |
| 2022 | $2,135 | $59,400 | $6,400 | $53,000 |
| 2021 | $2,135 | $59,400 | $6,400 | $53,000 |
| 2020 | $5,764 | $59,400 | $6,400 | $53,000 |
| 2019 | $2,045 | $59,400 | $6,400 | $53,000 |
| 2018 | $2,045 | $59,400 | $6,400 | $53,000 |
| 2017 | $5,807 | $59,400 | $6,400 | $53,000 |
| 2016 | $5,707 | $59,400 | $6,400 | $53,000 |
| 2015 | -- | $59,400 | $6,400 | $53,000 |
| 2014 | -- | $59,400 | $6,400 | $53,000 |
Property History
| Date | Event | Price | Change | Sq Ft Price |
|---|---|---|---|---|
| 07/28/2025 07/28/25 | Pending | -- | -- | -- |
| 05/09/2025 05/09/25 | For Sale | $479,000 | -- | $274 / Sq Ft |
Purchase History
| Date | Type | Sale Price | Title Company |
|---|---|---|---|
| Deed | $345,865 | Andrew L Cohen |
Similar Homes in Newburgh, NY
Source: OneKey® MLS
MLS Number: 860320
APN: 334600-124-000-0001-001.000-0099
- 11 Bainbridge Place Unit 603
- 2 Mohican Rd
- 8 Neversink Dr
- 5 Queens Way
- 173 Isis Dr Unit 3C
- 19 Coach Ln
- 1080 Maggie Rd Unit 12-9
- 1045 Maggie Rd Unit 2-12
- 1139 Maggie Rd Unit 6-10
- 95 Patton Rd
- 101 Patton Rd
- 45 Lancer Dr
- 41 Hickory Hill Rd
- 222 Lakeside Rd
- 87 Coach Ln
- 18 Stirrup Dr
- 21 Carriage Dr
- 1 Black Angus Ct
- 12 Parkview St N
- 9 Penny Ln
