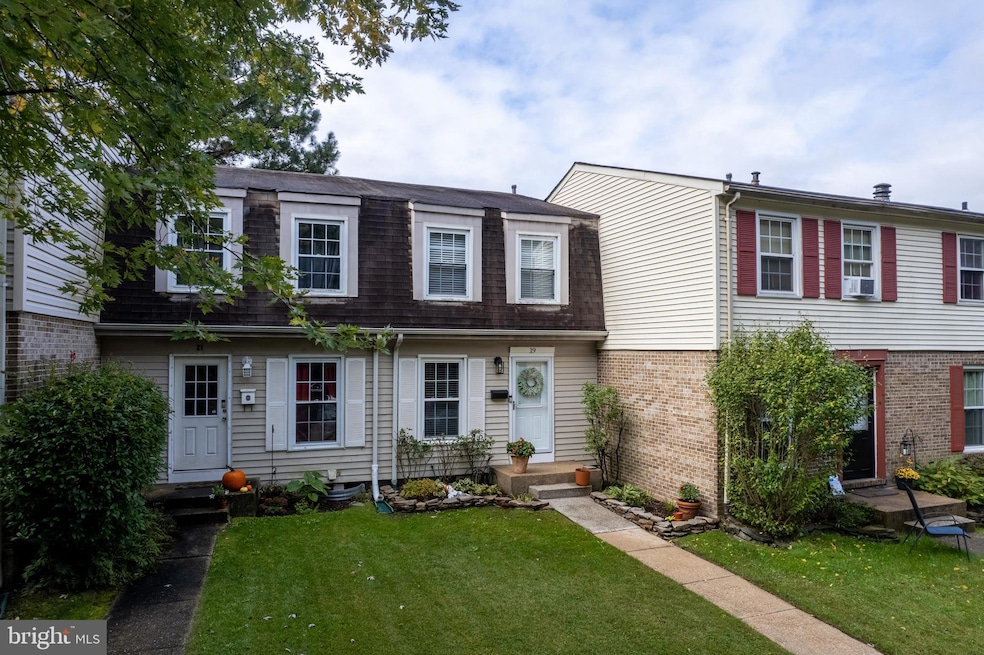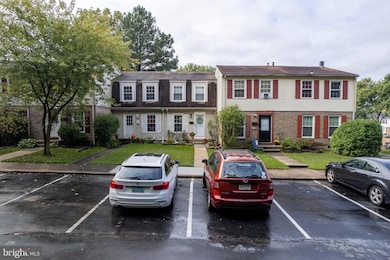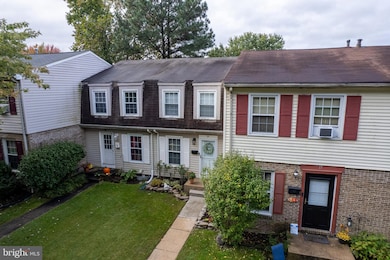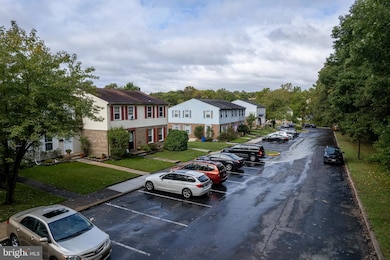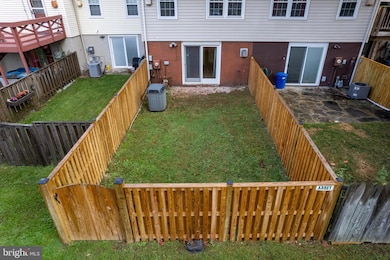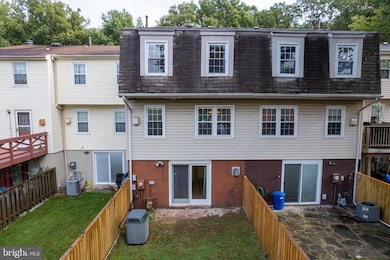19 Burnsway Ct Nottingham, MD 21236
Estimated payment $1,653/month
Highlights
- Traditional Architecture
- Community Pool
- Forced Air Heating and Cooling System
- Perry Hall High School Rated A-
About This Home
Incredible opportunity to own a rarely available, updated, park facing townhome in the Belmont community! This meticulously cared for townhome has the unique quality of being on a quiet cul-de-sac directly facing the serene views of the woods of Belmont Park. The main level's floor plan is welcoming with a spacious living room and dining area. The kitchen features 42" oak cabinets with floor to ceiling pantry with pull out shelves, tumbled marble backsplash, stainless steel appliances, granite countertops and For the Chef, you're Cooking with Gas. Upstairs you'll find three bedrooms and a tastefully renovated full bath (renovated in 2025) which includes new drywall, new flooring, new countertop, crown moulding, and newly reglazed tub. The fully finished walkout basement includes new carpet on basement steps. The basement fireplace is perfect for movie night and entertaining. Another half bath and laundry with new utility sink complete the lower level. Walkout to a rear level yard with entirely new fence installed in 2025. New basement floors, drywall, paint and ceiling were installed in 2025. Also new front doors in 2024. This home is close to shops, restaurants and major commuter routes. Have your agent schedule a tour online via the MLS or contact the listing agent! Community Pool fee is $305.00 to cover the entire house. Seller is willing to do a rent back through January 2026 if the buyer is not yet ready to move and wants to cover their mortgage payment. All of the sidewalks in the neighborhood are getting re-done. The contractor is using the street as a staging area. The work should be completed by the end of October and the equipment will be removed. Professional photos coming on or about 10/16!
Listing Agent
(410) 322-1158 realtor.p.daniel@gmail.com RE/MAX Advantage Realty License #612683 Listed on: 10/14/2025

Townhouse Details
Home Type
- Townhome
Est. Annual Taxes
- $1,838
Year Built
- Built in 1974
HOA Fees
- $137 Monthly HOA Fees
Parking
- On-Street Parking
Home Design
- Traditional Architecture
- Block Foundation
- Frame Construction
Interior Spaces
- Property has 3 Levels
- Finished Basement
- Walk-Out Basement
Bedrooms and Bathrooms
- 3 Bedrooms
Utilities
- Forced Air Heating and Cooling System
- Natural Gas Water Heater
Listing and Financial Details
- Assessor Parcel Number 04111600013975
Community Details
Overview
- Association fees include management, snow removal, common area maintenance, trash, pool(s), water, sewer
- Belmont Subdivision
Recreation
- Community Pool
Pet Policy
- Pets Allowed
Map
Home Values in the Area
Average Home Value in this Area
Tax History
| Year | Tax Paid | Tax Assessment Tax Assessment Total Assessment is a certain percentage of the fair market value that is determined by local assessors to be the total taxable value of land and additions on the property. | Land | Improvement |
|---|---|---|---|---|
| 2025 | $2,858 | $161,767 | -- | -- |
| 2024 | $2,858 | $151,633 | $0 | $0 |
| 2023 | $1,373 | $141,500 | $48,000 | $93,500 |
| 2022 | $1,574 | $139,767 | $0 | $0 |
| 2021 | $2,461 | $138,033 | $0 | $0 |
| 2020 | $1,652 | $136,300 | $48,000 | $88,300 |
| 2019 | $1,623 | $133,900 | $0 | $0 |
| 2018 | $2,475 | $131,500 | $0 | $0 |
| 2017 | $2,291 | $129,100 | $0 | $0 |
| 2016 | $2,115 | $129,100 | $0 | $0 |
| 2015 | $2,115 | $129,100 | $0 | $0 |
| 2014 | $2,115 | $135,300 | $0 | $0 |
Property History
| Date | Event | Price | List to Sale | Price per Sq Ft |
|---|---|---|---|---|
| 10/16/2025 10/16/25 | Pending | -- | -- | -- |
| 10/14/2025 10/14/25 | For Sale | $259,900 | -- | $216 / Sq Ft |
Purchase History
| Date | Type | Sale Price | Title Company |
|---|---|---|---|
| Interfamily Deed Transfer | -- | None Available | |
| Deed | $190,600 | -- | |
| Deed | $190,600 | -- |
Mortgage History
| Date | Status | Loan Amount | Loan Type |
|---|---|---|---|
| Open | $190,600 | Stand Alone Second | |
| Previous Owner | $190,600 | Stand Alone Second |
Source: Bright MLS
MLS Number: MDBC2142544
APN: 11-1600013975
- 26 Coatsbridge Ct
- 3750 Timahoe Cir
- 32 Gilland Ct
- 21 Gilland Ct
- 8330 Belair Rd
- 3721 Foxford Stream Rd
- 3715 Foxford Stream Rd
- 3754 Foxford Stream Rd
- 3767 Foxford Stream Rd
- 4231 Plumer Ave
- 3919 Link Ave
- 3417 E Joppa Rd
- 1 Broadleaf Ct
- 19 Perry Woods Ct
- 8200 Mitnick Rd
- 4106 Link Ave
- 40 Kintore Ct
- 24 Havenfield Dr
- 9415 Ridgely Ave
- 9729 Denrob Ct
