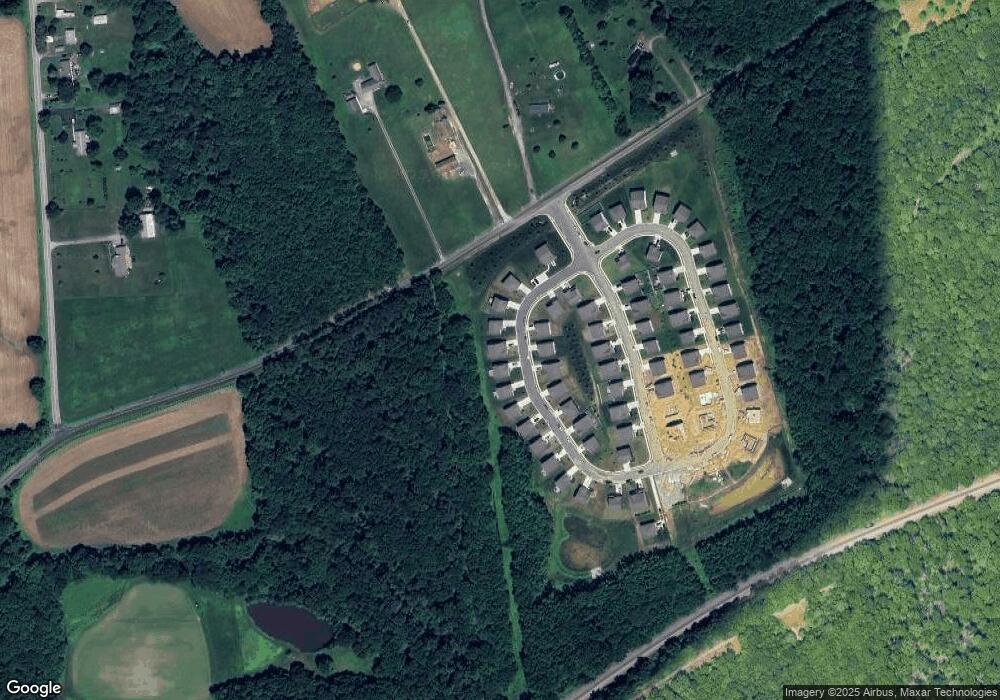19 Buttercup Cir Elkton, MD 21921
Estimated Value: $590,000 - $665,000
--
Bed
--
Bath
3,266
Sq Ft
$190/Sq Ft
Est. Value
About This Home
This home is located at 19 Buttercup Cir, Elkton, MD 21921 and is currently estimated at $619,766, approximately $189 per square foot. 19 Buttercup Cir is a home with nearby schools including Cecil Manor Elementary School, Cherry Hill Middle School, and Elkton High School.
Ownership History
Date
Name
Owned For
Owner Type
Purchase Details
Closed on
Mar 29, 2024
Sold by
D R Horton Inc
Bought by
Alexander Keir Duryea and Pleasants Lucy A
Current Estimated Value
Home Financials for this Owner
Home Financials are based on the most recent Mortgage that was taken out on this home.
Original Mortgage
$582,990
Outstanding Balance
$574,378
Interest Rate
6.94%
Mortgage Type
VA
Estimated Equity
$45,388
Create a Home Valuation Report for This Property
The Home Valuation Report is an in-depth analysis detailing your home's value as well as a comparison with similar homes in the area
Home Values in the Area
Average Home Value in this Area
Purchase History
| Date | Buyer | Sale Price | Title Company |
|---|---|---|---|
| Alexander Keir Duryea | $582,990 | Stewart Title | |
| Alexander Keir Duryea | $582,990 | Stewart Title |
Source: Public Records
Mortgage History
| Date | Status | Borrower | Loan Amount |
|---|---|---|---|
| Open | Alexander Keir Duryea | $582,990 | |
| Closed | Alexander Keir Duryea | $582,990 |
Source: Public Records
Tax History Compared to Growth
Tax History
| Year | Tax Paid | Tax Assessment Tax Assessment Total Assessment is a certain percentage of the fair market value that is determined by local assessors to be the total taxable value of land and additions on the property. | Land | Improvement |
|---|---|---|---|---|
| 2025 | $6,527 | $596,400 | $68,800 | $527,600 |
| 2024 | $29 | $406,333 | $0 | $0 |
Source: Public Records
Map
Nearby Homes
- 11 Buttercup Cir
- 31 Buttercup Cir
- HAMPSHIRE Plan at Barksdale Crossing
- GALEN Plan at Barksdale Crossing
- HANOVER Plan at Barksdale Crossing
- HAYDEN Plan at Barksdale Crossing
- 49 Buttercup Cir
- 53 Buttercup Cir
- 55 Buttercup Cir
- 43 Buttercup Cir
- 27 N Fawn Dr Unit ELAN
- 3 Kayser Ct
- 11 Kayser Ct
- 04a Leahy Dr
- 02a Leahy Dr
- 405 Leahy Dr
- 944 Rahway Dr
- 01a Leahy Dr
- 100 Leahy Dr
- 03a Leahy Dr
- 20 Buttercup Cir
- 23 Buttercup Cir
- 25 Buttercup Cir
- 17 Buttercup Cir
- 21 Buttercup Cir
- 15 Buttercup Cir
- 19 Country Living Rd
- 27 Buttercup Cir
- 13 Country Living Rd
- 13 Buttercup Cir
- 14 Buttercup Cir
- 10 Buttercup Cir
- 29 Buttercup Cir
- 15 Country Living Rd
- 21 Country Living Rd
- 17 Country Living Rd
- 12 Buttercup Cir
- 22 Buttercup Cir
- 23 Country Living Rd
- 2125 Barksdale Rd
