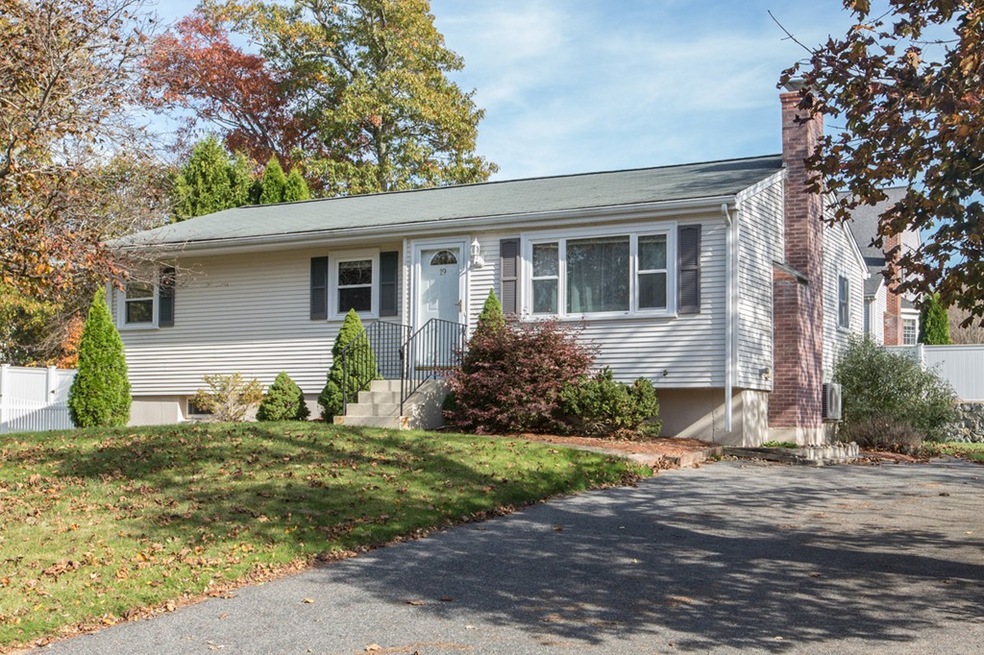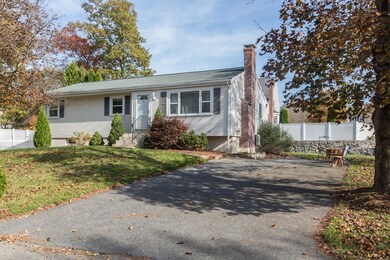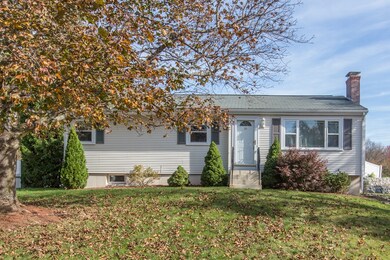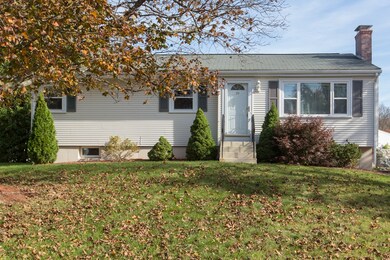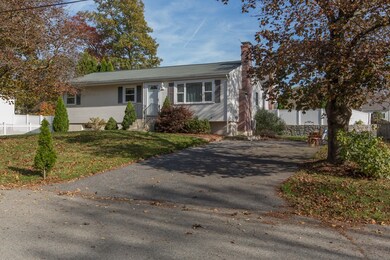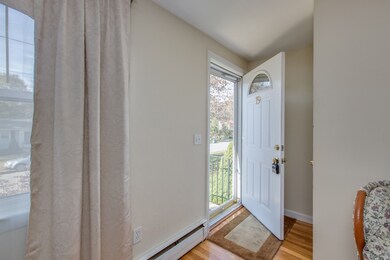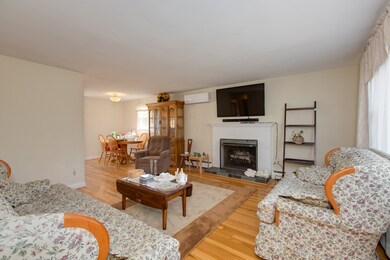
19 Buttercup Ln Medway, MA 02053
About This Home
As of December 2017Perfectly appoint corner lot Ranch in a beautiful Medway subdivision. Ideal setting on this tree-lined street. Home is move-in ready and boasts abundant up-side value. Bordering a newer subdivision of larger homes this is a smart-buy. Wonderful flat back yard with a gentle slope in front. The yard is partially fenced for privacy and offers the convenience of a large patio and shed with electricity. Inside you'll find 3 good sized bedrooms, hardwood throughout the main living level, an updated full bath and updated Kitchen. Home also offers a Fujitsu Split-system AC for comfort in all seasons. Large basement is partially finished for overflow living area and tons of excess space for a workshop or storage. This is a no-brainer in a hot market. Don't delay.
Last Agent to Sell the Property
Berkshire Hathaway HomeServices Verani Realty Listed on: 11/06/2017

Last Buyer's Agent
Robin Spangenberg
Redfin Corp.

Home Details
Home Type
Single Family
Est. Annual Taxes
$6,805
Year Built
1960
Lot Details
0
Listing Details
- Lot Description: Corner, Paved Drive, Level
- Property Type: Single Family
- Single Family Type: Detached
- Style: Ranch
- Other Agent: 2.25
- Lead Paint: Unknown
- Year Round: Yes
- Year Built Description: Actual
- Special Features: None
- Property Sub Type: Detached
- Year Built: 1960
Interior Features
- Has Basement: Yes
- Fireplaces: 1
- Number of Rooms: 7
- Amenities: Public Transportation, Shopping, Golf Course, Medical Facility, Highway Access, House of Worship, Public School
- Electric: Circuit Breakers, 200 Amps
- Energy: Insulated Windows, Insulated Doors, Storm Doors
- Flooring: Wood, Hardwood
- Interior Amenities: Cable Available
- Basement: Full, Partially Finished, Interior Access, Bulkhead, Concrete Floor
- Bedroom 2: First Floor
- Bedroom 3: First Floor
- Kitchen: First Floor
- Laundry Room: Basement
- Living Room: First Floor
- Master Bedroom: First Floor
- Master Bedroom Description: Flooring - Hardwood
- Dining Room: First Floor
- Family Room: Basement
- No Bedrooms: 3
- Full Bathrooms: 1
- Main Lo: AN0992
- Main So: NB4344
- Estimated Sq Ft: 1044.00
Exterior Features
- Construction: Frame
- Exterior: Vinyl
- Exterior Features: Patio
- Foundation: Poured Concrete
Garage/Parking
- Parking: Off-Street, Paved Driveway
- Parking Spaces: 4
Utilities
- Hot Water: Oil, Tankless
- Utility Connections: Washer Hookup
- Sewer: City/Town Sewer
- Water: City/Town Water
Schools
- Elementary School: McGovern
- Middle School: Medway Middle
- High School: Medway Hs
Lot Info
- Zoning: ARII
- Lot: 045
- Acre: 0.25
- Lot Size: 10890.00
Multi Family
- Foundation: 24x42
Ownership History
Purchase Details
Home Financials for this Owner
Home Financials are based on the most recent Mortgage that was taken out on this home.Purchase Details
Home Financials for this Owner
Home Financials are based on the most recent Mortgage that was taken out on this home.Purchase Details
Home Financials for this Owner
Home Financials are based on the most recent Mortgage that was taken out on this home.Purchase Details
Purchase Details
Home Financials for this Owner
Home Financials are based on the most recent Mortgage that was taken out on this home.Similar Home in Medway, MA
Home Values in the Area
Average Home Value in this Area
Purchase History
| Date | Type | Sale Price | Title Company |
|---|---|---|---|
| Not Resolvable | $335,000 | -- | |
| Deed | $269,900 | -- | |
| Deed | $172,500 | -- | |
| Foreclosure Deed | $88,000 | -- | |
| Deed | $137,000 | -- |
Mortgage History
| Date | Status | Loan Amount | Loan Type |
|---|---|---|---|
| Open | $25,000 | Credit Line Revolving | |
| Open | $223,600 | Stand Alone Refi Refinance Of Original Loan | |
| Closed | $225,000 | New Conventional | |
| Previous Owner | $266,313 | FHA | |
| Previous Owner | $163,000 | No Value Available | |
| Previous Owner | $163,875 | Purchase Money Mortgage | |
| Previous Owner | $76,000 | No Value Available | |
| Previous Owner | $72,000 | Purchase Money Mortgage |
Property History
| Date | Event | Price | Change | Sq Ft Price |
|---|---|---|---|---|
| 12/19/2017 12/19/17 | Sold | $335,000 | +4.7% | $321 / Sq Ft |
| 11/09/2017 11/09/17 | Pending | -- | -- | -- |
| 11/06/2017 11/06/17 | For Sale | $319,900 | +16.8% | $306 / Sq Ft |
| 05/04/2012 05/04/12 | Sold | $274,000 | -2.1% | $262 / Sq Ft |
| 03/31/2012 03/31/12 | Pending | -- | -- | -- |
| 03/26/2012 03/26/12 | For Sale | $279,900 | +2.2% | $268 / Sq Ft |
| 03/26/2012 03/26/12 | Off Market | $274,000 | -- | -- |
| 03/21/2012 03/21/12 | For Sale | $279,900 | -- | $268 / Sq Ft |
Tax History Compared to Growth
Tax History
| Year | Tax Paid | Tax Assessment Tax Assessment Total Assessment is a certain percentage of the fair market value that is determined by local assessors to be the total taxable value of land and additions on the property. | Land | Improvement |
|---|---|---|---|---|
| 2024 | $6,805 | $472,600 | $282,100 | $190,500 |
| 2023 | $6,212 | $389,700 | $233,700 | $156,000 |
| 2022 | $6,132 | $362,200 | $207,500 | $154,700 |
| 2021 | $5,753 | $329,500 | $191,400 | $138,100 |
| 2020 | $5,520 | $315,400 | $177,300 | $138,100 |
| 2019 | $5,286 | $311,500 | $177,300 | $134,200 |
| 2018 | $5,573 | $315,600 | $169,200 | $146,400 |
| 2017 | $5,424 | $302,700 | $163,200 | $139,500 |
| 2016 | $5,165 | $285,200 | $157,100 | $128,100 |
| 2015 | $4,983 | $273,200 | $145,100 | $128,100 |
| 2014 | $4,501 | $238,900 | $128,900 | $110,000 |
Agents Affiliated with this Home
-
B
Seller's Agent in 2017
Brian Healy
Berkshire Hathaway HomeServices Verani Realty
(603) 818-1330
34 Total Sales
-
R
Buyer's Agent in 2017
Robin Spangenberg
Redfin Corp.
-

Seller's Agent in 2012
Richard Loder
LAER Realty Partners
(508) 785-5050
8 Total Sales
-
M
Buyer's Agent in 2012
Marjorie O Malley
Berkshire Hathaway HomeServices Page Realty
Map
Source: MLS Property Information Network (MLS PIN)
MLS Number: 72252262
APN: MEDW-000021-000000-000045
- 10 Buttercup Ln
- 8 Sandstone Dr Unit 8
- 3 Howe St
- 32 Maple St
- 19 Sycamore Way Unit Lot 40
- 8 Heritage Dr
- 11 Maple St
- 10 Longmeadow Ln
- 160 Holliston St
- 6 Thayer Rd
- 2 Harding Rd
- 17 Evergreen St Unit A
- 123 Summer St
- 3 Mechanic St Unit 1
- 0 Hill St
- 18 Norfolk Ave
- 193 Main St
- 3 Newton Ln
- 45 Main St
- 59 Summer St
