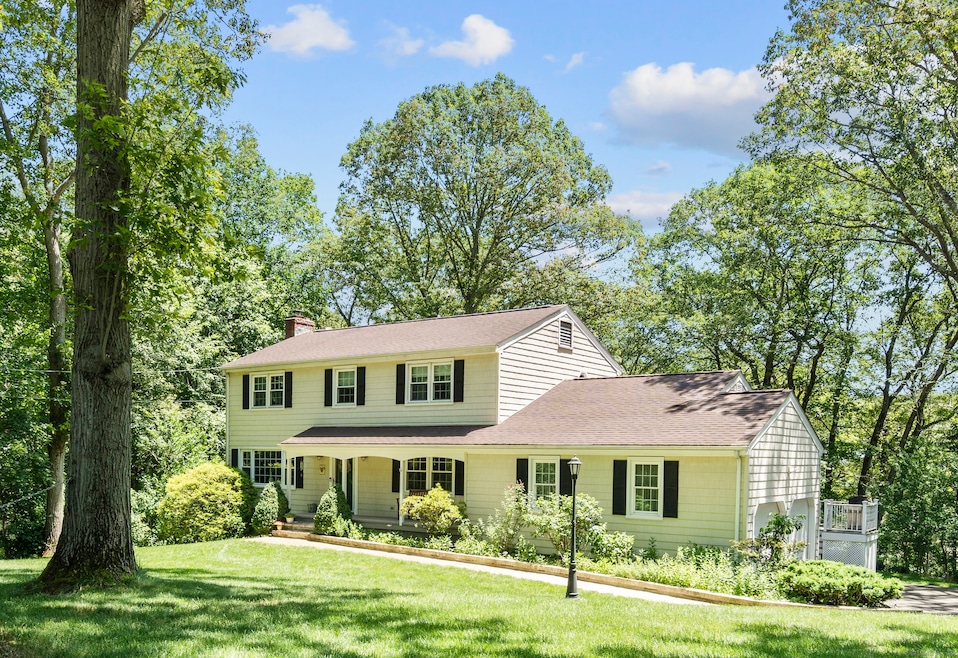
19 Buttercup Ln Shelton, CT 06484
Highlights
- Colonial Architecture
- 1 Fireplace
- Hot Water Circulator
- Attic
- Zoned Heating and Cooling System
- Baseboard Heating
About This Home
As of August 2025Welcome to 19 Buttercup Lane-a beautifully maintained 9-room Colonial tucked away on a private wooded acre in one of Shelton's most desirable neighborhoods. Located within the highly sought-after Booth Hill Elementary School district, this 4-bedroom, 2.5-bath home features a flexible floor plan, including a main-level office that can reconverted to a 4th bedroom-ideal for guests, multi-generational living, or those who work from home. The first floor offers a formal dining room, a sun-filled living room with a cozy fireplace, an updated eat-in kitchen and a family room overlooking the peaceful, private backyard. Upstairs, you'll find a spacious primary suite with a walk-in closet and full bath, along with two additional bedrooms, another recently updated full bath and an extra room which could serve as a nursery or additional office. One of the home's standout features is the updated engineered septic system, offering modern reliability and peace of mind for years to come. Enjoy outdoor living on the spacious screened porch -- perfect for entertaining or relaxing -- with adjacent grilling area for convenience. The home also boasts a partially finished basement (about 500 sqft) and 2-car attached garage. Conveniently located near shopping, parks, and commuter routes, this home blends comfort, flexibility, and long-term value.
Last Agent to Sell the Property
Carey & Guarrera Real Estate License #RES.0812454 Listed on: 07/04/2025
Home Details
Home Type
- Single Family
Est. Annual Taxes
- $5,934
Year Built
- Built in 1968
Lot Details
- 0.95 Acre Lot
- Level Lot
Parking
- 2 Car Garage
Home Design
- Colonial Architecture
- Concrete Foundation
- Frame Construction
- Asphalt Shingled Roof
- Vinyl Siding
Interior Spaces
- 2,310 Sq Ft Home
- 1 Fireplace
- Partially Finished Basement
- Basement Fills Entire Space Under The House
- Pull Down Stairs to Attic
- Laundry on main level
Kitchen
- Electric Cooktop
- Microwave
- Dishwasher
Bedrooms and Bathrooms
- 4 Bedrooms
Schools
- Booth Hill Elementary School
- Shelton Middle School
- Perry Hill Middle School
- Shelton High School
Utilities
- Zoned Heating and Cooling System
- Baseboard Heating
- Hot Water Heating System
- Heating System Uses Oil
- Hot Water Circulator
- Fuel Tank Located in Basement
Listing and Financial Details
- Assessor Parcel Number 295536
Ownership History
Purchase Details
Purchase Details
Similar Homes in the area
Home Values in the Area
Average Home Value in this Area
Purchase History
| Date | Type | Sale Price | Title Company |
|---|---|---|---|
| Warranty Deed | $320,000 | -- | |
| Warranty Deed | $320,000 | -- | |
| Deed | $237,500 | -- |
Mortgage History
| Date | Status | Loan Amount | Loan Type |
|---|---|---|---|
| Open | $500,000 | Credit Line Revolving | |
| Closed | $50,000 | Stand Alone Refi Refinance Of Original Loan | |
| Closed | $94,000 | No Value Available | |
| Closed | $213,500 | Stand Alone Refi Refinance Of Original Loan |
Property History
| Date | Event | Price | Change | Sq Ft Price |
|---|---|---|---|---|
| 08/21/2025 08/21/25 | Sold | $699,900 | 0.0% | $303 / Sq Ft |
| 07/11/2025 07/11/25 | For Sale | $699,900 | -- | $303 / Sq Ft |
Tax History Compared to Growth
Tax History
| Year | Tax Paid | Tax Assessment Tax Assessment Total Assessment is a certain percentage of the fair market value that is determined by local assessors to be the total taxable value of land and additions on the property. | Land | Improvement |
|---|---|---|---|---|
| 2025 | $5,934 | $315,280 | $113,120 | $202,160 |
| 2024 | $6,047 | $315,280 | $113,120 | $202,160 |
| 2023 | $5,508 | $315,280 | $113,120 | $202,160 |
| 2022 | $5,508 | $315,280 | $113,120 | $202,160 |
| 2021 | $5,501 | $249,690 | $61,180 | $188,510 |
| 2020 | $5,598 | $249,690 | $61,180 | $188,510 |
| 2019 | $5,598 | $249,690 | $61,180 | $188,510 |
| 2017 | $6,528 | $249,690 | $61,180 | $188,510 |
| 2015 | $6,072 | $272,160 | $65,450 | $206,710 |
| 2014 | $6,072 | $272,160 | $65,450 | $206,710 |
Agents Affiliated with this Home
-
Keenan Carey

Seller's Agent in 2025
Keenan Carey
Carey & Guarrera Real Estate
(203) 278-3553
27 in this area
60 Total Sales
-
Barbara Coleman

Buyer's Agent in 2025
Barbara Coleman
William Raveis Real Estate
(203) 449-6673
3 in this area
12 Total Sales
Map
Source: SmartMLS
MLS Number: 24108871
APN: SHEL-000034-000000-000108
- 662 Booth Hill Rd
- 8 Capitol Dr
- 61 Cali Dr
- 808 Booth Hill Rd
- 119 Isinglass Rd
- 206 Beacon Hill Rd
- 266 Pinewood Trail
- 35 Blackberry Ln
- 32 Adams Dr
- 242 Pinewood Trail
- 2449 Huntington Turnpike
- 13 Laurel Glen Dr
- 112 Greenbrier Rd
- 133 Strobel Rd
- 0 Pinewood Trail
- 65 Cloverdale Ave
- 51 Brentley Dr
- 918 Daniels Farm Rd
- 11 Bridle Trail
- 44 Fawn Hill Rd
