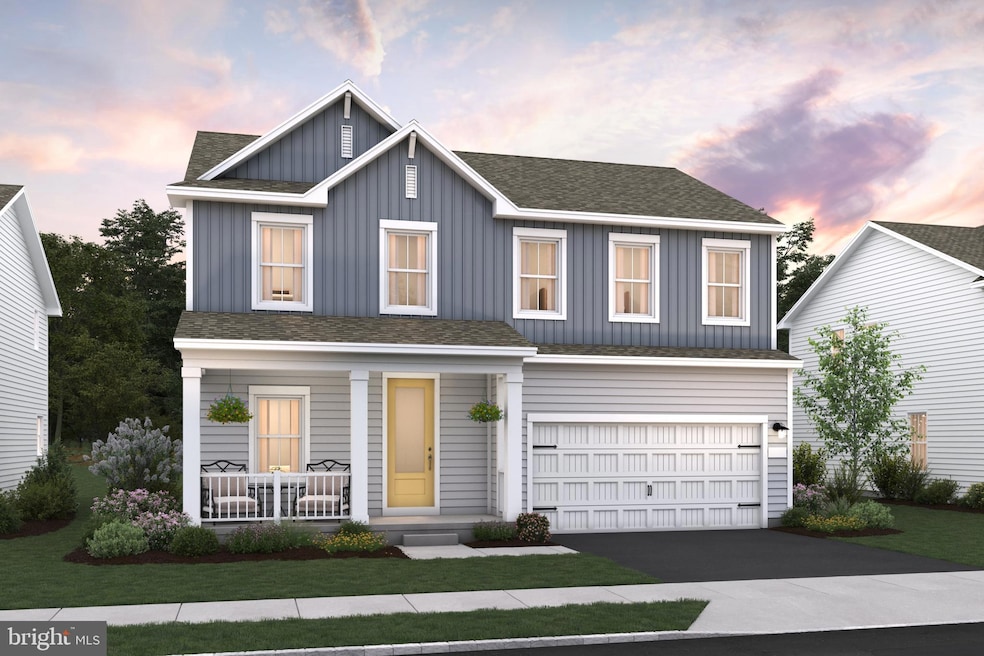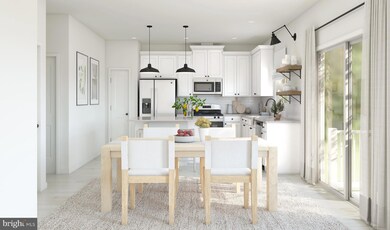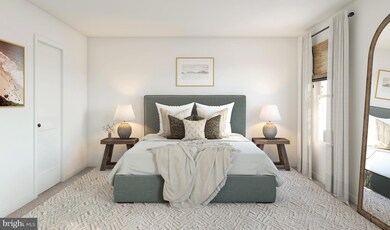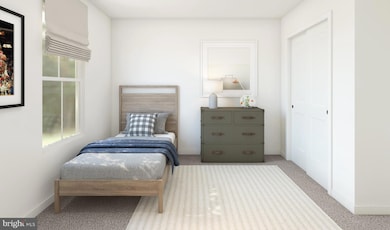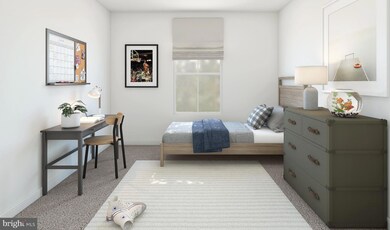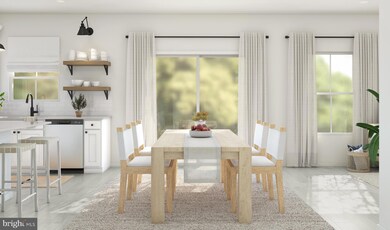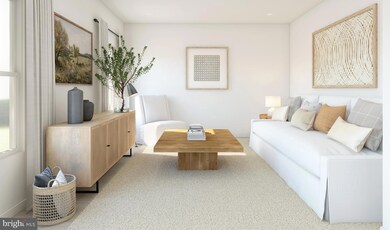19 Butternut Dr Unit 10 Berlin, NJ 08009
Winslow Township NeighborhoodEstimated payment $4,033/month
Highlights
- New Construction
- 2 Car Direct Access Garage
- Forced Air Heating and Cooling System
- Colonial Architecture
- Tankless Water Heater
- Property is in excellent condition
About This Home
Introducing the Oleander model at Butternut Drive in Berlin, NJ, a stunning two-story single-family home in the Villages at Hays Mill Creek by K. Hovnanian® Homes. This 2,126 sq. ft. residence offers 4 bedrooms, 3 bathrooms, and a 2-car garage, with a finished basement that includes a recreation room and full bath. The open-concept layout features a spacious great room, dining area, and a stylish kitchen, stone countertops, pendant lighting, and a large center island. A private home office off the foyer adds convenience for remote work, while the luxurious primary suite includes dual walk-in closets and a double-sink vanity. With a 2025 delivery and easy access to NJ-73, Route 30, and the Atco Rail Station, this home offers comfort, space, and commuter-friendly living in a vibrant new community.
Listing Agent
(732) 439-3789 nedmarketing@khov.com Landarama Inc License #675864 Listed on: 08/07/2025
Home Details
Home Type
- Single Family
Year Built
- Built in 2025 | New Construction
Lot Details
- 6,050 Sq Ft Lot
- Lot Dimensions are 55 x 110
- Property is in excellent condition
HOA Fees
- $202 Monthly HOA Fees
Parking
- 2 Car Direct Access Garage
- 2 Driveway Spaces
- Garage Door Opener
Home Design
- Colonial Architecture
- Contemporary Architecture
- Vinyl Siding
- Concrete Perimeter Foundation
Interior Spaces
- Property has 2 Levels
- Pendant Lighting
- Basement Fills Entire Space Under The House
Bedrooms and Bathrooms
- 4 Bedrooms
Schools
- Winslow Elementary And Middle School
- Winslow Twp. High School
Utilities
- Forced Air Heating and Cooling System
- Cooling System Utilizes Natural Gas
- Tankless Water Heater
Community Details
- Association fees include common area maintenance
- Built by K Hovnanian Homes
- Villages At Hays Mill Creek Subdivision, Oleander Floorplan
Map
Home Values in the Area
Average Home Value in this Area
Property History
| Date | Event | Price | List to Sale | Price per Sq Ft |
|---|---|---|---|---|
| 11/07/2025 11/07/25 | Price Changed | $609,990 | -4.7% | $227 / Sq Ft |
| 09/18/2025 09/18/25 | Price Changed | $639,990 | -1.1% | $239 / Sq Ft |
| 08/15/2025 08/15/25 | Price Changed | $647,190 | +0.3% | $241 / Sq Ft |
| 08/07/2025 08/07/25 | For Sale | $645,190 | -- | $241 / Sq Ft |
Source: Bright MLS
MLS Number: NJCD2099492
- 19 Butternut Dr
- 21 Butternut Dr
- 21 Butternut Dr Unit 11
- 18 Butternut Dr
- 18 Butternut Dr Unit 19
- 31 Butternut Dr
- 31 Butternut Dr Unit 16
- 60 Sweetgum Rd
- Magdalena Plan at Villages At Hays Mill Creek
- Oleander Plan at Villages At Hays Mill Creek
- Godavari Plan at Villages At Hays Mill Creek
- Seine ESP Plan at Villages At Hays Mill Creek
- Greenwich Plan at Villages At Hays Mill Creek - Townhomes
- Water Lily Plan at Villages At Hays Mill Creek
- 20 Silverbell Ave Unit HD - GREENWICH
- 395 Tansboro Rd
- 331 Tansboro Rd Unit 30
- 0 Route 73 N Unit NJCD2106346
- 16 E Factory Rd
- 16 Brookview Dr
- 10 Taylor Woods Blvd
- 131 Cooper Folly Rd
- 470 Waterfords Edge Ct
- 388 Sapling Way
- 183-500 Tansboro Rd
- 7 Maloney Ave
- 61 Basswood St
- 2452 Hopewell Rd Unit B
- 206 Bittlewood Ave
- 14 Tansboro Rd Unit 3
- 518 Main Ave
- 105 S White Horse Pike Unit 105A
- 26 Sequoia Dr
- 43 Sequoia Dr
- 2 Zion Dr
- 175 Sandy Ridge Rd
- 216 Sandy Ridge Rd
- 377 Minck Ave
- 369 Minck Ave
- 155 Sickler Ct
