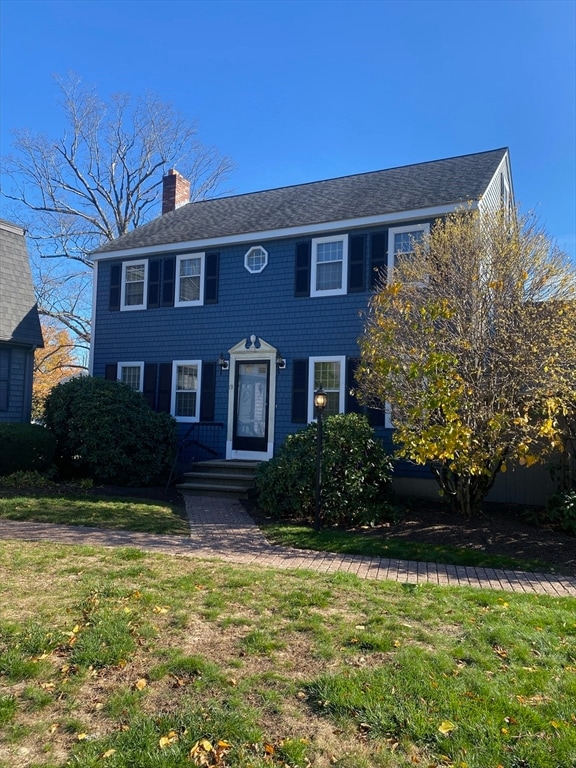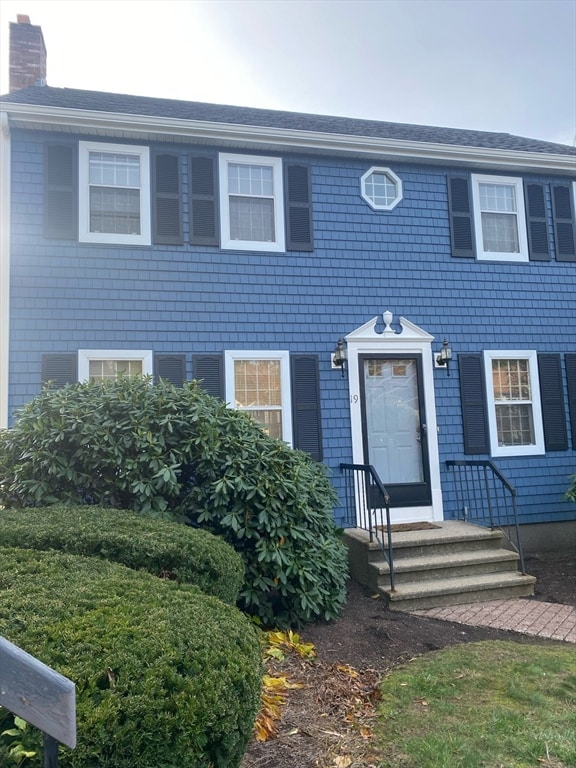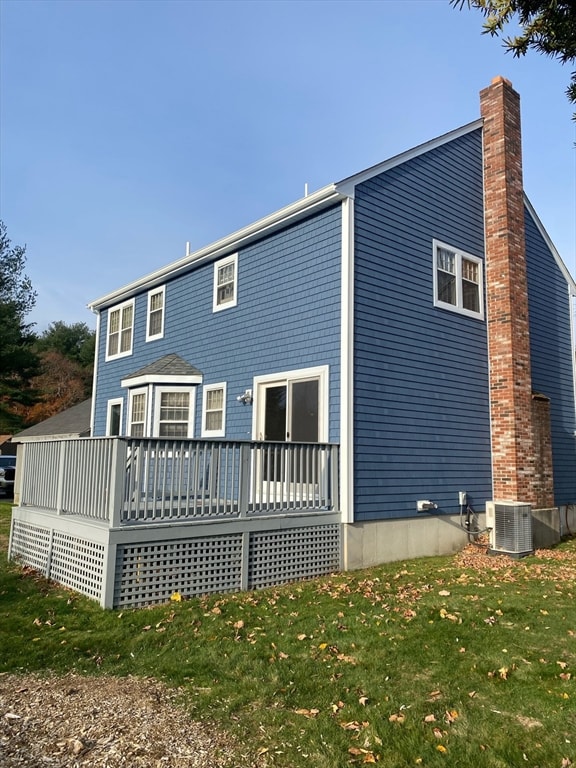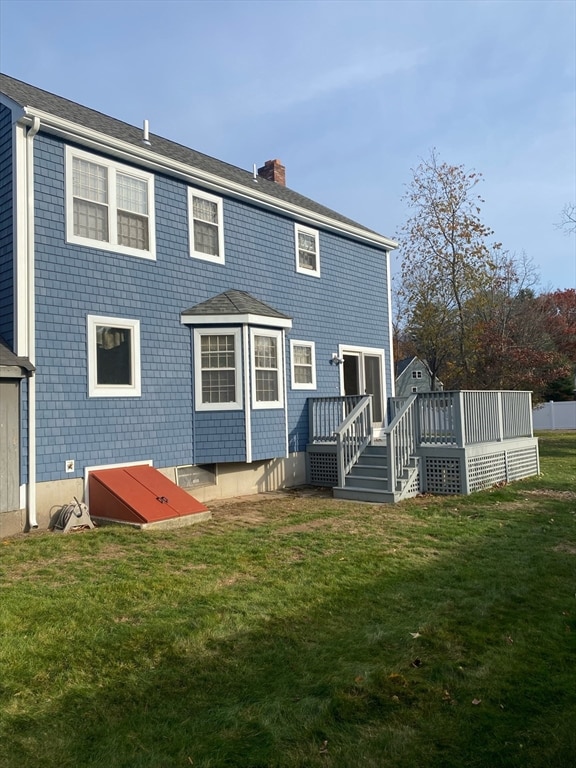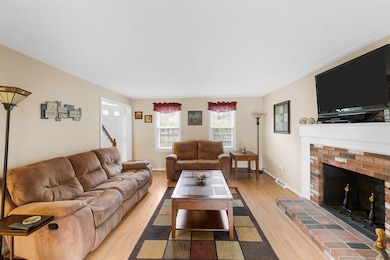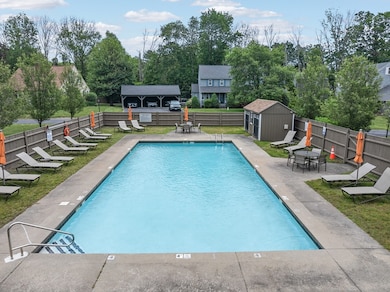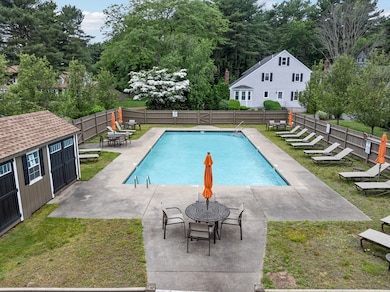19 Camelot Ct Stoughton, MA 02072
Estimated payment $4,063/month
Highlights
- Medical Services
- Deck
- 1 Fireplace
- Colonial Architecture
- Property is near public transit
- Community Pool
About This Home
Welcome home! This beautiful home features, an open concept floor plan. Three spacious bedrooms with great storage. Lots of closet space throughout. The home includes a convenient half bath on the first floor, full bath on second and a full bath with stand up shower in master. New wall to wall carpeting upstairs. The kitchen has new flooring, a brand new slider door off the living room that leads out to a beautiful newly constructed deck, a new bulkhead, new window in the kitchen and brand new exterior siding.The outdoor space is beautifully maintained by the homeowners' association, which alleviates the burden of yard work and snow removal in the winter months. The HOA provides access to a community pool. 2 parking spots with a carport. Close proximity to Routes 24,128, & 95, two near by T stations- Stoughton and Randolph. Lots of great shopping and wonderful restaurants near by.
Home Details
Home Type
- Single Family
Est. Annual Taxes
- $5,853
Year Built
- Built in 1982
Lot Details
- 3,484 Sq Ft Lot
- Property is zoned RC
HOA Fees
- $534 Monthly HOA Fees
Parking
- 1 Car Garage
- Carport
Home Design
- Colonial Architecture
- Frame Construction
- Shingle Roof
- Concrete Perimeter Foundation
Interior Spaces
- 1,676 Sq Ft Home
- 1 Fireplace
- Insulated Windows
- Basement Fills Entire Space Under The House
- Home Security System
- Range
Flooring
- Carpet
- Laminate
- Tile
Bedrooms and Bathrooms
- 3 Bedrooms
Outdoor Features
- Deck
Location
- Property is near public transit
- Property is near schools
Utilities
- Forced Air Heating and Cooling System
- 1 Cooling Zone
- 1 Heating Zone
- 100 Amp Service
- Shared Well
Listing and Financial Details
- Assessor Parcel Number M:0081 B:0037 L:0023,238504
Community Details
Amenities
- Medical Services
- Shops
- Coin Laundry
Recreation
- Community Pool
Map
Home Values in the Area
Average Home Value in this Area
Tax History
| Year | Tax Paid | Tax Assessment Tax Assessment Total Assessment is a certain percentage of the fair market value that is determined by local assessors to be the total taxable value of land and additions on the property. | Land | Improvement |
|---|---|---|---|---|
| 2025 | $5,853 | $472,800 | $0 | $472,800 |
| 2024 | $5,544 | $435,500 | $0 | $435,500 |
| 2023 | $5,484 | $404,700 | $0 | $404,700 |
| 2022 | $4,747 | $329,400 | $0 | $329,400 |
| 2021 | $4,686 | $310,300 | $0 | $310,300 |
| 2020 | $4,401 | $295,600 | $0 | $295,600 |
| 2019 | $4,251 | $277,100 | $0 | $277,100 |
| 2018 | $3,716 | $250,900 | $0 | $250,900 |
| 2017 | $3,349 | $231,100 | $0 | $231,100 |
| 2016 | $2,972 | $198,500 | $0 | $198,500 |
| 2015 | $2,560 | $169,200 | $0 | $169,200 |
| 2014 | $3,307 | $210,100 | $0 | $210,100 |
Property History
| Date | Event | Price | List to Sale | Price per Sq Ft |
|---|---|---|---|---|
| 11/05/2025 11/05/25 | For Sale | $579,900 | -- | $346 / Sq Ft |
Purchase History
| Date | Type | Sale Price | Title Company |
|---|---|---|---|
| Deed | $220,000 | -- | |
| Deed | $150,000 | -- | |
| Deed | $152,100 | -- |
Mortgage History
| Date | Status | Loan Amount | Loan Type |
|---|---|---|---|
| Open | $140,000 | Purchase Money Mortgage | |
| Previous Owner | $156,000 | Purchase Money Mortgage | |
| Previous Owner | $136,800 | Purchase Money Mortgage |
Source: MLS Property Information Network (MLS PIN)
MLS Number: 73451436
APN: STOU-000081-000037-000023
- 1000 Pleasant St
- 98 Glen Echo Blvd
- Lot 2 Pondview Ln
- Lot 1 Pondview Ln
- 545 Page St Unit 208
- 43 Ledgebrook Ave
- 280 Deady Ave
- 121 Bassick Cir
- 631 Page St
- 30 Manitou Rd
- 120 Charles Ave
- 503 Page St
- 32 Johnson Rd
- 362 Lincoln St
- 102 Ewing Dr
- 316 Pleasant St
- 50 Indian Ln
- 106 Indian Ln
- 0 Washington St Unit 72888098
- 0 Washington St Unit 71897113
- 27 Page Terrace
- 17 Brad Rd
- 543 Central St
- 544 Central St
- 3101 Stagecoach Rd
- 189-203 Britton Ave
- 63 Mcgarvey Rd
- 30 Flynn Rd
- 1 Windsor Woods Ln
- 65 Mccormick Terrace Unit 6
- 215 Pearl St Unit 8
- 415 Pearl St
- 84 Pearl St Unit 2F
- 15 Sumner St
- 19 Wentworth Ave Unit 1
- 59 Highland Glen Dr Unit 322
- 5-9 Morton Square Unit 5
- 22 Summer St Unit 3
- 22 Summer St Unit 1
- 653 Park St Unit 1
