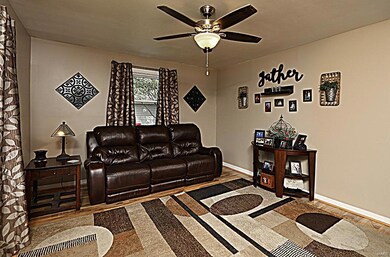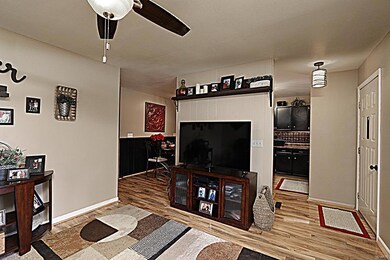
19 Cardinal Ln Highland, IL 62249
Highlights
- Center Hall Plan
- Ranch Style House
- Eat-In Kitchen
- Highland High School Rated 9+
- 2 Car Attached Garage
- Pergola
About This Home
As of September 2021Absolutely ADORABLE & AFFORABLE & UPDATED! 3bed/2bath Ranch boasts tons of AMAZING & UPGRADED features, including Roof, Siding & Gutters in 2020, 6' White Vinyl Fencing, 2020, Covered Pergola w/ Lights, Free-Standing Swing & Updated, Professional Landscaping and that's just the EXTERIOR! Step inside and you'll be delighted with the Universally ATTRACTIVE FLOOR PLAN & Kitchen Remodel highlighting the New Backsplash, Counters, Sink, Lighting and Paint! Laminate Floors Highlight the Main Flooring Living Area. Newer Windows, Nicely Updated Full Hall Bath & 3 Bedrooms complete the Main Floor. Downstairs you'll find an AWESOMELY updated Family Room/Rec Room, Full Bath (Shower Only), Laundry Area with Large Utility Sink & Plenty of Storage! Sewer Line & HVAC in 2015, H/W 2020. Sale Contingent upon successful consummation of Seller's new home purchase. Updates List under Supplements. Call Today!
Last Agent to Sell the Property
Equity Realty Group, LLC License #475130541 Listed on: 08/13/2021
Home Details
Home Type
- Single Family
Est. Annual Taxes
- $3,916
Year Built
- Built in 1969
Lot Details
- Lot Dimensions are 71 x 177.9
- Fenced
Parking
- 2 Car Attached Garage
- Garage Door Opener
Home Design
- Ranch Style House
- Traditional Architecture
- Poured Concrete
- Vinyl Siding
Interior Spaces
- Tilt-In Windows
- Center Hall Plan
- Combination Kitchen and Dining Room
- Partially Carpeted
Kitchen
- Eat-In Kitchen
- Electric Oven or Range
- Dishwasher
- Disposal
Bedrooms and Bathrooms
- 3 Main Level Bedrooms
Basement
- Basement Fills Entire Space Under The House
- Finished Basement Bathroom
- Basement Storage
Outdoor Features
- Pergola
Schools
- Highland Dist 5 Elementary And Middle School
- Highland School
Utilities
- Forced Air Heating and Cooling System
- Heating System Uses Gas
- Gas Water Heater
Community Details
- Recreational Area
Listing and Financial Details
- Assessor Parcel Number 01-2-24-04-06-102-031
Ownership History
Purchase Details
Home Financials for this Owner
Home Financials are based on the most recent Mortgage that was taken out on this home.Purchase Details
Home Financials for this Owner
Home Financials are based on the most recent Mortgage that was taken out on this home.Purchase Details
Purchase Details
Home Financials for this Owner
Home Financials are based on the most recent Mortgage that was taken out on this home.Similar Homes in Highland, IL
Home Values in the Area
Average Home Value in this Area
Purchase History
| Date | Type | Sale Price | Title Company |
|---|---|---|---|
| Warranty Deed | $185,000 | Community Title & Escrow | |
| Warranty Deed | $123,000 | Madison County Title | |
| Interfamily Deed Transfer | -- | None Available | |
| Warranty Deed | $128,500 | First American Title Ins Co |
Mortgage History
| Date | Status | Loan Amount | Loan Type |
|---|---|---|---|
| Open | $184,595 | New Conventional | |
| Previous Owner | $110,700 | New Conventional | |
| Previous Owner | $129,747 | FHA | |
| Previous Owner | $25,650 | Stand Alone Second | |
| Previous Owner | $102,600 | Purchase Money Mortgage | |
| Previous Owner | $35,000 | Credit Line Revolving | |
| Previous Owner | $92,000 | Unknown |
Property History
| Date | Event | Price | Change | Sq Ft Price |
|---|---|---|---|---|
| 09/30/2021 09/30/21 | Sold | $185,000 | +2.8% | $117 / Sq Ft |
| 09/30/2021 09/30/21 | Pending | -- | -- | -- |
| 08/13/2021 08/13/21 | For Sale | $179,900 | +46.3% | $114 / Sq Ft |
| 11/14/2018 11/14/18 | Sold | $123,000 | 0.0% | $120 / Sq Ft |
| 11/14/2018 11/14/18 | Pending | -- | -- | -- |
| 11/14/2018 11/14/18 | For Sale | $123,000 | -- | $120 / Sq Ft |
Tax History Compared to Growth
Tax History
| Year | Tax Paid | Tax Assessment Tax Assessment Total Assessment is a certain percentage of the fair market value that is determined by local assessors to be the total taxable value of land and additions on the property. | Land | Improvement |
|---|---|---|---|---|
| 2024 | $3,916 | $52,640 | $10,510 | $42,130 |
| 2023 | $3,916 | $47,670 | $9,520 | $38,150 |
| 2022 | $3,636 | $44,010 | $8,790 | $35,220 |
| 2021 | $2,881 | $41,520 | $8,290 | $33,230 |
| 2020 | $2,829 | $40,230 | $8,030 | $32,200 |
| 2019 | $2,787 | $39,670 | $7,920 | $31,750 |
| 2018 | $2,757 | $37,430 | $7,480 | $29,950 |
| 2017 | $2,714 | $36,480 | $7,290 | $29,190 |
| 2016 | $2,645 | $36,480 | $7,290 | $29,190 |
| 2015 | $2,580 | $36,600 | $7,310 | $29,290 |
| 2014 | $2,580 | $36,600 | $7,310 | $29,290 |
| 2013 | $2,580 | $36,600 | $7,310 | $29,290 |
Agents Affiliated with this Home
-
Kim Johnson

Seller's Agent in 2021
Kim Johnson
Equity Realty Group, LLC
(618) 334-8346
105 in this area
229 Total Sales
-
Justin Hart

Buyer's Agent in 2021
Justin Hart
RE/MAX
(618) 560-0376
25 in this area
115 Total Sales
Map
Source: MARIS MLS
MLS Number: MIS21058392
APN: 01-2-24-04-06-102-031
- 2103 Saint Michael Ct N
- 85 Sunfish Dr
- 701 Poplar St
- 1501 Poplar St Unit 2
- 1601 Poplar St
- 1405 Olive St
- 1814 Poplar St
- 295 Canterbury Ln
- 5 S Porte Dr
- 300 Kingsbury Ct
- 720 Zschokke St
- 355 Kingsbury Ct
- 1905 Zschokke St
- 350 Regency Ct
- 1638 24th St
- 23 Willow Creek Dr
- 13445 Michael Rd
- 1312 Old Trenton Rd
- 0 Augusta Estates Subdivision Unit 23020334
- 1 State Hwy 160






