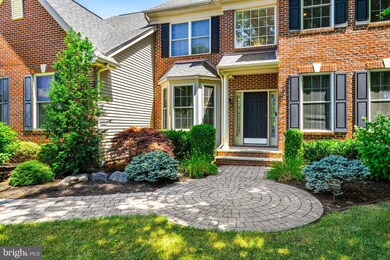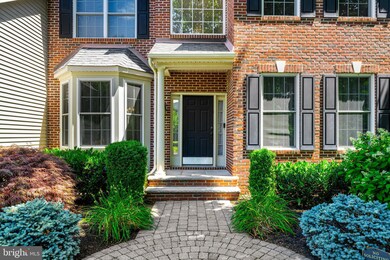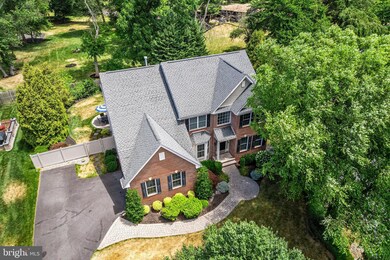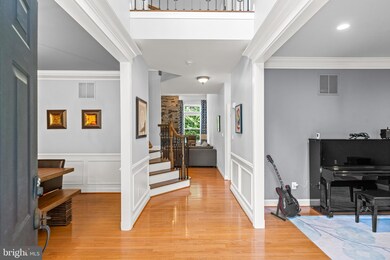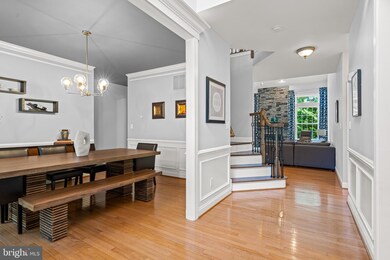
19 Castleton Ln Moorestown, NJ 08057
Outlying Moorestown NeighborhoodHighlights
- Colonial Architecture
- Cathedral Ceiling
- Attic
- South Valley Elementary School Rated A+
- Wood Flooring
- No HOA
About This Home
As of August 2024Professional landscaping and elegant pavers greet you as you approach this beautiful home. Step inside into a grand two-story foyer flanked by a formal dining room and living room on either side. Looking ahead the center hall leads to a stunning 2 story family room with an attention-grabbing custom stone fireplace and oversized windows. The family room connects seamlessly with the kitchen, featuring an extended dining area, a center island with additional seating, stainless appliances, dual ovens, and a large walk-in pantry. This space is perfect for entertaining. The main floor also features a full-size bedroom (which is currently used as a study), a full bathroom, a laundry room, 2 coat closets, and an oversized 2-car garage. Upstairs, the primary bedroom features 2 luxurious walk-in closets with all custom shelving, as well as a full bath with a large soaking tub, dual sinks, and shower stall. Three additional large bedrooms and a hall bathroom with dual sinks finish off the second floor. A paver patio and mature trees line the beautiful backyard. With no homes directly in front or behind, the yard has an exceptionally private feel. It’s also one of the largest lots on this side of the community. Hardwood floors and numerous updates throughout, fresh neutral tones, updated fixtures, home automation features, recessed lighting, ceiling fans, wainscoting, upgraded moldings, and 2-zone HVAC are all featured in this magnificent home.
Last Agent to Sell the Property
Keller Williams Realty - Moorestown License #RS355976 Listed on: 06/28/2024

Home Details
Home Type
- Single Family
Est. Annual Taxes
- $14,390
Year Built
- Built in 2002
Lot Details
- 0.29 Acre Lot
- Lot Dimensions are 76.00 x 0.00
Parking
- 2 Car Attached Garage
- Side Facing Garage
Home Design
- Colonial Architecture
- Brick Exterior Construction
- Shingle Roof
- Concrete Perimeter Foundation
Interior Spaces
- 3,524 Sq Ft Home
- Property has 2 Levels
- Cathedral Ceiling
- Ceiling Fan
- Family Room
- Living Room
- Dining Room
- Unfinished Basement
- Basement Fills Entire Space Under The House
- Attic
Kitchen
- Butlers Pantry
- Kitchen Island
Flooring
- Wood
- Ceramic Tile
Bedrooms and Bathrooms
- En-Suite Primary Bedroom
- En-Suite Bathroom
- In-Law or Guest Suite
Laundry
- Laundry Room
- Laundry on main level
Outdoor Features
- Patio
Schools
- Wm Allen Iii Middle School
- Moorestown High School
Utilities
- Forced Air Heating and Cooling System
- Natural Gas Water Heater
- Cable TV Available
Community Details
- No Home Owners Association
- Wexford Estates Subdivision, Solebury Grand Floorplan
Listing and Financial Details
- Tax Lot 00015
- Assessor Parcel Number 22-06003-00015
Ownership History
Purchase Details
Home Financials for this Owner
Home Financials are based on the most recent Mortgage that was taken out on this home.Purchase Details
Purchase Details
Home Financials for this Owner
Home Financials are based on the most recent Mortgage that was taken out on this home.Purchase Details
Home Financials for this Owner
Home Financials are based on the most recent Mortgage that was taken out on this home.Purchase Details
Home Financials for this Owner
Home Financials are based on the most recent Mortgage that was taken out on this home.Purchase Details
Home Financials for this Owner
Home Financials are based on the most recent Mortgage that was taken out on this home.Similar Homes in the area
Home Values in the Area
Average Home Value in this Area
Purchase History
| Date | Type | Sale Price | Title Company |
|---|---|---|---|
| Deed | $1,105,000 | American Land Title | |
| Interfamily Deed Transfer | -- | None Available | |
| Bargain Sale Deed | $585,000 | None Available | |
| Bargain Sale Deed | $585,500 | Surety Title Corp | |
| Interfamily Deed Transfer | $91,455 | None Available | |
| Deed | $472,765 | Settlers Title Agency |
Mortgage History
| Date | Status | Loan Amount | Loan Type |
|---|---|---|---|
| Open | $884,000 | New Conventional | |
| Previous Owner | $500,000 | Credit Line Revolving | |
| Previous Owner | $99,800 | Commercial | |
| Previous Owner | $386,000 | Adjustable Rate Mortgage/ARM | |
| Previous Owner | $468,000 | Adjustable Rate Mortgage/ARM | |
| Previous Owner | $468,400 | New Conventional | |
| Previous Owner | $415,000 | New Conventional | |
| Previous Owner | $385,000 | Fannie Mae Freddie Mac | |
| Previous Owner | $358,534 | Fannie Mae Freddie Mac | |
| Previous Owner | $50,000 | Credit Line Revolving | |
| Previous Owner | $375,000 | Purchase Money Mortgage |
Property History
| Date | Event | Price | Change | Sq Ft Price |
|---|---|---|---|---|
| 08/20/2024 08/20/24 | Sold | $1,105,000 | +13.3% | $314 / Sq Ft |
| 07/02/2024 07/02/24 | Pending | -- | -- | -- |
| 06/28/2024 06/28/24 | For Sale | $975,000 | +66.7% | $277 / Sq Ft |
| 04/27/2012 04/27/12 | Sold | $585,000 | -4.1% | $171 / Sq Ft |
| 03/07/2012 03/07/12 | Pending | -- | -- | -- |
| 02/06/2012 02/06/12 | Price Changed | $610,000 | -2.4% | $179 / Sq Ft |
| 01/04/2012 01/04/12 | For Sale | $625,000 | -- | $183 / Sq Ft |
Tax History Compared to Growth
Tax History
| Year | Tax Paid | Tax Assessment Tax Assessment Total Assessment is a certain percentage of the fair market value that is determined by local assessors to be the total taxable value of land and additions on the property. | Land | Improvement |
|---|---|---|---|---|
| 2024 | $14,390 | $523,100 | $175,400 | $347,700 |
| 2023 | $14,390 | $523,100 | $175,400 | $347,700 |
| 2022 | $13,923 | $511,300 | $175,400 | $335,900 |
| 2021 | $13,739 | $511,300 | $175,400 | $335,900 |
| 2020 | $13,652 | $511,300 | $175,400 | $335,900 |
| 2019 | $13,411 | $511,300 | $175,400 | $335,900 |
| 2018 | $13,048 | $511,300 | $175,400 | $335,900 |
| 2017 | $13,161 | $511,300 | $175,400 | $335,900 |
| 2016 | $13,115 | $511,300 | $175,400 | $335,900 |
| 2015 | $12,956 | $511,300 | $175,400 | $335,900 |
| 2014 | $12,302 | $511,300 | $175,400 | $335,900 |
Agents Affiliated with this Home
-

Seller's Agent in 2024
Sam Lepore
Keller Williams Realty - Moorestown
(856) 297-6827
97 in this area
656 Total Sales
-

Buyer's Agent in 2024
Colleen Hadden
Compass New Jersey, LLC - Haddon Township
(856) 904-1839
14 in this area
197 Total Sales
-

Seller's Agent in 2012
Kathryn Supko
BHHS Fox & Roach
(609) 504-4579
36 in this area
119 Total Sales
-
D
Buyer's Agent in 2012
Deborah Sterner
Weichert Corporate
(609) 238-1116
4 Total Sales
Map
Source: Bright MLS
MLS Number: NJBL2068064
APN: 22-06003-0000-00015
- 3 Julia Ct
- 31 Bramley Rd
- 61 Brooks Rd
- 62 Brooks Rd
- 635 E Main St Unit 5
- 44 Brooks Rd
- 471 Windrow Clusters Dr Unit 23
- 453 Windrow Clusters Dr Unit 19
- 40 Palmer Dr Unit 110
- 408 N Stanwick Rd
- 130 Augusta Dr
- 318 E Central Ave
- 628 Windsock Way
- 744 Signal Light Rd
- 234 Eastbourne Terrace
- 700 Cox Rd
- 700 Bentley Ct
- 205 E Central Ave
- 201 Laurence Dr
- 110 Muirfield Ct


