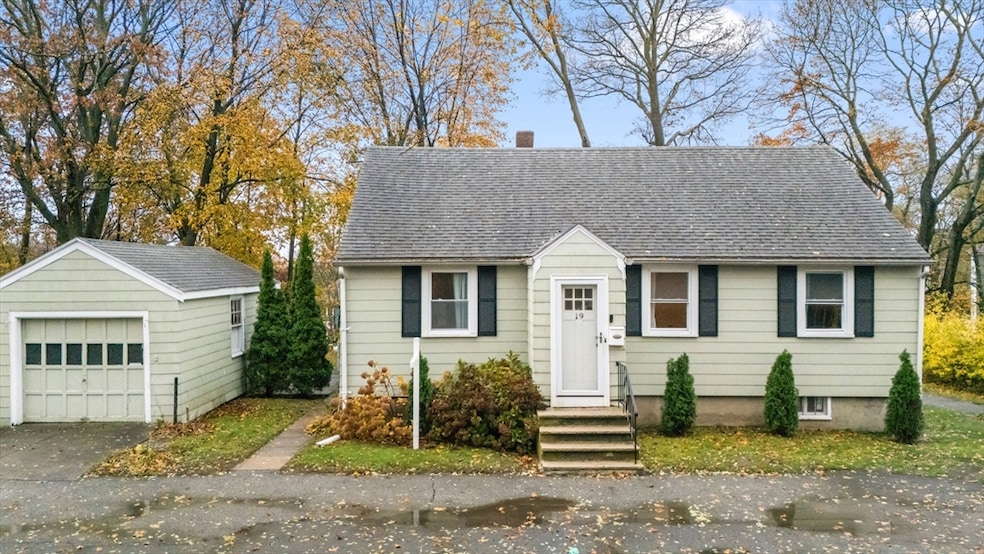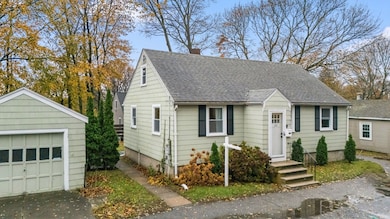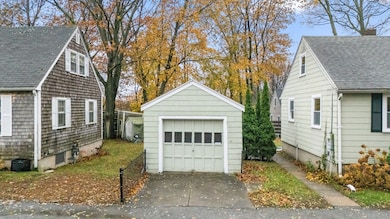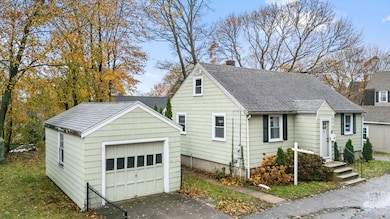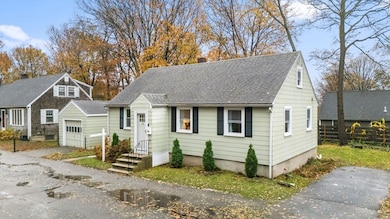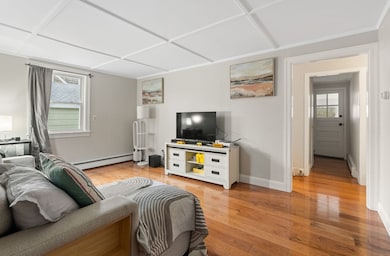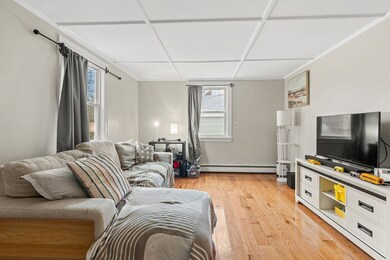19 Cedar St Beverly, MA 01915
Beverly Cove NeighborhoodEstimated payment $3,632/month
Highlights
- Beach Front
- Golf Course Community
- Medical Services
- Marina
- Community Stables
- Cape Cod Architecture
About This Home
This beautifully recently renovated 3-bedroom, 1-bath Cape offers charm and modern comfort. Step inside to find gorgeous hardwood flooring, fresh paint throughout, and an updated kitchen featuring quartz countertops, shaker-style cabinets, stainless steel Energy Star appliances, and new plumbing. Enjoy the sun-filled tiled bathroom, newer windows (2024), and a bright sunroom — perfect for relaxing or entertaining guests. The full basement offers endless possibilities for storage, a workshop, or additional living space. Garage/shed and 2 driveways! Ideally located on a quiet side street, just minutes from downtown Beverly, Cove parks, Monserrat rail, and the beaches — this home truly has it all!
Home Details
Home Type
- Single Family
Est. Annual Taxes
- $6,507
Year Built
- Built in 1940
Lot Details
- 6,399 Sq Ft Lot
- Beach Front
- Fenced Yard
- Level Lot
- Property is zoned R10
Parking
- 1 Car Detached Garage
- 2 Open Parking Spaces
- Off-Street Parking
Home Design
- Cape Cod Architecture
- Shingle Roof
- Concrete Perimeter Foundation
- Stone
Interior Spaces
- 1,296 Sq Ft Home
- Coffered Ceiling
- Insulated Windows
Kitchen
- Range
- Microwave
- ENERGY STAR Qualified Refrigerator
- ENERGY STAR Qualified Dishwasher
- Disposal
Flooring
- Wood
- Laminate
- Tile
Bedrooms and Bathrooms
- 3 Bedrooms
- Primary Bedroom on Main
- 1 Full Bathroom
- Separate Shower
Laundry
- Dryer
- Washer
Unfinished Basement
- Walk-Out Basement
- Basement Fills Entire Space Under The House
- Laundry in Basement
Outdoor Features
- Bulkhead
- Enclosed Patio or Porch
- Rain Gutters
Location
- Property is near public transit and schools
Utilities
- No Cooling
- 2 Heating Zones
- Heating System Uses Natural Gas
- Baseboard Heating
- 100 Amp Service
- Water Heater
Listing and Financial Details
- Assessor Parcel Number M:0021 B:0190 L:,4184513
Community Details
Overview
- No Home Owners Association
Amenities
- Medical Services
- Shops
- Coin Laundry
Recreation
- Marina
- Golf Course Community
- Tennis Courts
- Park
- Community Stables
- Jogging Path
- Bike Trail
Map
Home Values in the Area
Average Home Value in this Area
Tax History
| Year | Tax Paid | Tax Assessment Tax Assessment Total Assessment is a certain percentage of the fair market value that is determined by local assessors to be the total taxable value of land and additions on the property. | Land | Improvement |
|---|---|---|---|---|
| 2025 | $6,507 | $592,100 | $436,200 | $155,900 |
| 2024 | $6,194 | $551,600 | $380,300 | $171,300 |
| 2023 | $5,896 | $523,600 | $352,300 | $171,300 |
| 2022 | $5,464 | $449,000 | $277,700 | $171,300 |
| 2021 | $5,406 | $425,700 | $264,700 | $161,000 |
| 2020 | $5,067 | $401,500 | $240,500 | $161,000 |
| 2019 | $5,708 | $375,700 | $220,000 | $155,700 |
| 2018 | $4,832 | $355,300 | $214,400 | $140,900 |
| 2017 | $4,674 | $327,300 | $186,400 | $140,900 |
| 2016 | $4,254 | $295,600 | $154,700 | $140,900 |
| 2015 | $4,171 | $295,600 | $154,700 | $140,900 |
Property History
| Date | Event | Price | List to Sale | Price per Sq Ft | Prior Sale |
|---|---|---|---|---|---|
| 01/13/2026 01/13/26 | Pending | -- | -- | -- | |
| 12/03/2025 12/03/25 | Price Changed | $599,900 | -3.2% | $463 / Sq Ft | |
| 11/12/2025 11/12/25 | For Sale | $620,000 | +1.3% | $478 / Sq Ft | |
| 07/02/2024 07/02/24 | Sold | $612,000 | +0.3% | $472 / Sq Ft | View Prior Sale |
| 05/20/2024 05/20/24 | Pending | -- | -- | -- | |
| 05/16/2024 05/16/24 | Price Changed | $609,900 | -3.2% | $471 / Sq Ft | |
| 05/06/2024 05/06/24 | Price Changed | $629,900 | -3.1% | $486 / Sq Ft | |
| 04/14/2024 04/14/24 | For Sale | $649,900 | 0.0% | $501 / Sq Ft | |
| 04/14/2024 04/14/24 | Off Market | $649,900 | -- | -- | |
| 04/10/2024 04/10/24 | For Sale | $649,900 | -- | $501 / Sq Ft |
Source: MLS Property Information Network (MLS PIN)
MLS Number: 73454213
APN: BEVE-000021-000190
- 42 Bisson St
- 94 Essex St
- 14 Harrison Ave
- 68 Paine Ave
- The Cabot Collection
- 34 Foster Dr
- 17 Pond St
- 39 & 41 Woodbury St
- 16 Jewett Rd
- 34 Chase St
- 6 Charles St
- 315 Rantoul St Unit 406
- 348 Rantoul St Unit 202
- 9 Swan St Unit 3
- 9 Swan St Unit 2
- 412 Cabot St
- 11 Pickman Rd
- 261 Rantoul St
- 40 Heather St Unit 204
- 23 1/2 Lovett St
Ask me questions while you tour the home.
