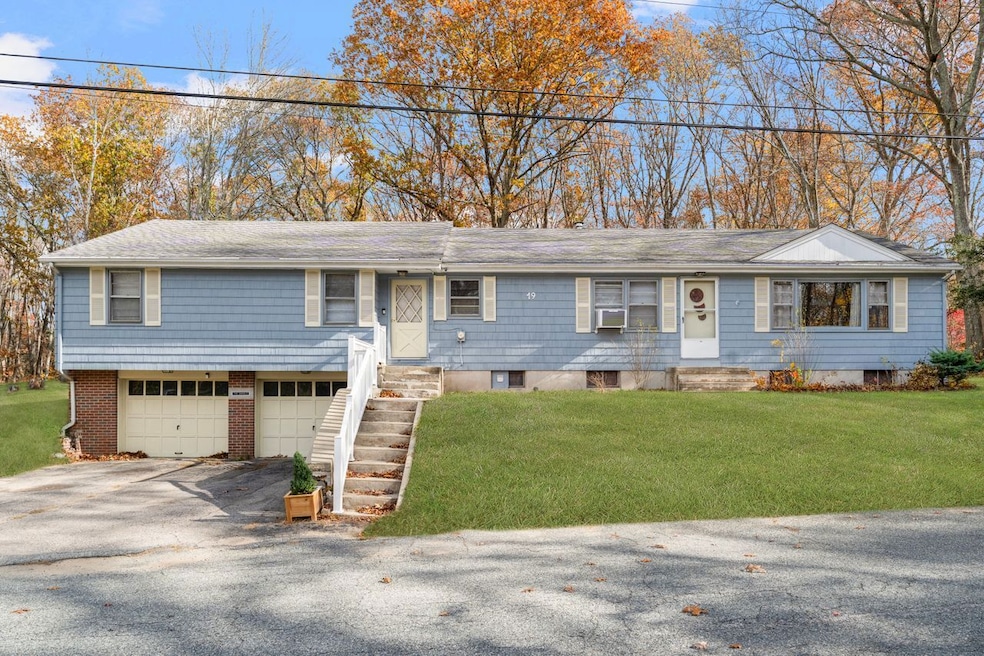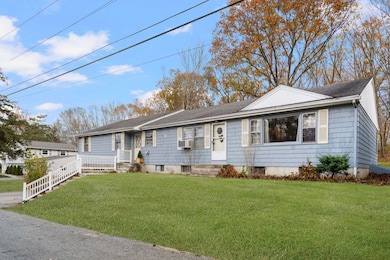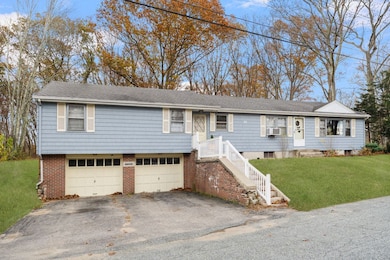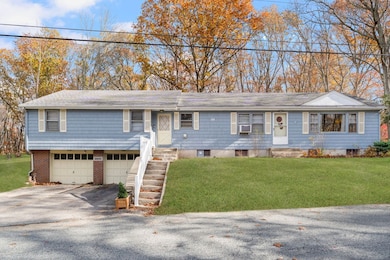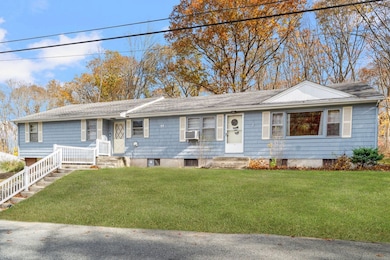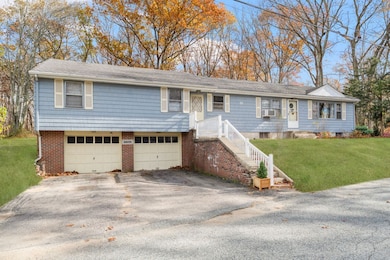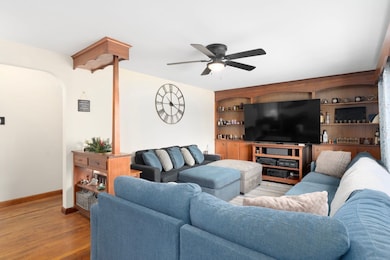19 Cedarcrest Dr Preston, CT 06365
Estimated payment $2,102/month
Highlights
- Ranch Style House
- Attic
- Hot Water Heating System
- Partially Wooded Lot
- Hot Water Circulator
About This Home
This charming single-family ranch home in Preston, Connecticut offers just under 2,000 square feet of comfortable living space on a quiet street. With four generously sized bedrooms and one full bathroom, the layout is perfect for families, guests, or those seeking extra space for a home office or hobby room. The spacious living areas flow seamlessly into a bright eat-in kitchen, creating a warm and welcoming atmosphere. A two-car garage provides ample storage and convenience, while the surrounding yard offers plenty of room for outdoor enjoyment, gardening, or future expansion. Peaceful and private, yet close to local amenities and scenic countryside, this home is a wonderful opportunity to settle into a relaxed lifestyle in a desirable Preston neighborhood. Don't miss this opportunity to own a home that is full of potential and can easily adapt to your needs!
Listing Agent
Coldwell Banker Realty Brokerage Phone: (860) 739-6277 License #RES.0828037 Listed on: 10/31/2025

Home Details
Home Type
- Single Family
Est. Annual Taxes
- $4,312
Year Built
- Built in 1960
Lot Details
- 0.68 Acre Lot
- Partially Wooded Lot
- Property is zoned R-60
Home Design
- Ranch Style House
- Concrete Foundation
- Frame Construction
- Asphalt Shingled Roof
- Shingle Siding
Interior Spaces
- 1,944 Sq Ft Home
- Basement Fills Entire Space Under The House
- Pull Down Stairs to Attic
Kitchen
- Oven or Range
- Electric Cooktop
Bedrooms and Bathrooms
- 4 Bedrooms
- 1 Full Bathroom
Parking
- 2 Car Garage
- Driveway
Utilities
- Window Unit Cooling System
- Hot Water Heating System
- Heating System Uses Oil
- Private Company Owned Well
- Hot Water Circulator
- Fuel Tank Located in Basement
Listing and Financial Details
- Assessor Parcel Number 1558916
Map
Home Values in the Area
Average Home Value in this Area
Tax History
| Year | Tax Paid | Tax Assessment Tax Assessment Total Assessment is a certain percentage of the fair market value that is determined by local assessors to be the total taxable value of land and additions on the property. | Land | Improvement |
|---|---|---|---|---|
| 2025 | $4,312 | $171,710 | $46,340 | $125,370 |
| 2024 | $4,013 | $171,710 | $46,340 | $125,370 |
| 2023 | $3,941 | $171,710 | $46,340 | $125,370 |
| 2022 | $3,312 | $118,800 | $40,300 | $78,500 |
| 2021 | $3,200 | $118,800 | $40,300 | $78,500 |
| 2020 | $3,196 | $118,800 | $40,300 | $78,500 |
| 2019 | $3,140 | $118,800 | $40,300 | $78,500 |
| 2018 | $3,092 | $118,800 | $40,300 | $78,500 |
| 2017 | $3,000 | $125,000 | $40,300 | $84,700 |
| 2016 | $2,969 | $125,000 | $40,300 | $84,700 |
| 2015 | $2,875 | $125,000 | $40,300 | $84,700 |
| 2014 | $2,893 | $125,000 | $40,300 | $84,700 |
Property History
| Date | Event | Price | List to Sale | Price per Sq Ft | Prior Sale |
|---|---|---|---|---|---|
| 11/13/2025 11/13/25 | For Sale | $330,000 | +19.1% | $170 / Sq Ft | |
| 09/16/2024 09/16/24 | Sold | $277,000 | -4.4% | $142 / Sq Ft | View Prior Sale |
| 09/06/2024 09/06/24 | Pending | -- | -- | -- | |
| 07/15/2024 07/15/24 | For Sale | $289,900 | -- | $149 / Sq Ft |
Purchase History
| Date | Type | Sale Price | Title Company |
|---|---|---|---|
| Warranty Deed | $277,000 | None Available |
Mortgage History
| Date | Status | Loan Amount | Loan Type |
|---|---|---|---|
| Open | $263,150 | Purchase Money Mortgage |
Source: SmartMLS
MLS Number: 24137325
APN: PRES-000050-C000001ED000019
- 59 Long Society Rd
- 63 Route 165
- 47 McClimon Rd
- 17 Daniel St
- 7 Carver Ave
- 79 Roosevelt Ave
- 168 Corning Rd
- 296 Hamilton Ave Unit 29
- 625 N Main St Unit 627
- 406 Central Ave Unit 408
- 303 Central Ave
- 252 Prospect St Unit 254
- 17 Sylvester St
- 197 Central Ave
- 607A Boswell Ave
- 556 Boswell Ave
- 188 Central Ave
- 180 Central Ave
- 67 Corning Rd Unit 3
- 6 Stanton Ln
- 54 Mowry Ave
- 58 Smith Ave Unit 2
- 625 N Main St Unit 627
- 319 Central Ave Unit 1
- 63 10th St Unit 3
- 537 Boswell Ave
- 220 Central Ave Unit 1
- 185 Central Ave
- 164 Central Ave Unit 166
- 24 Sandy Ln
- 239 N Main St Unit 241-1
- 229 Boswell Ave Unit 6
- 261 Boswell Ave
- 5 Hunters Rd Unit 1
- 10 Hillcrest St Unit B
- 20 E Baltic St
- 54 Roath St Unit 2
- 139 Boswell Ave Unit 2B
- 126 Boswell Ave Unit 2
- 92 Boswell Ave Unit 4
