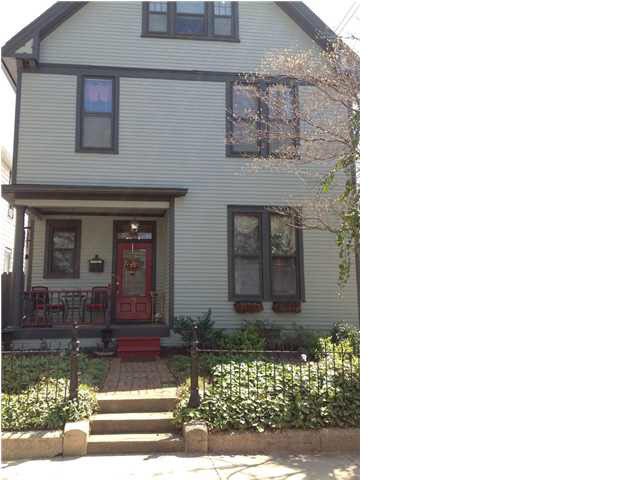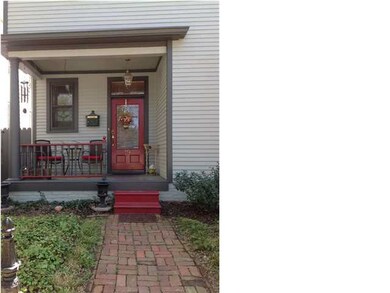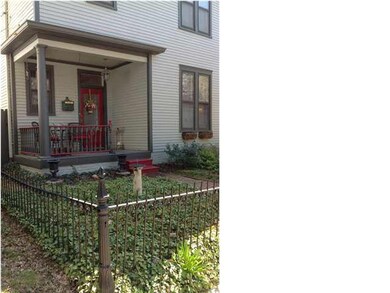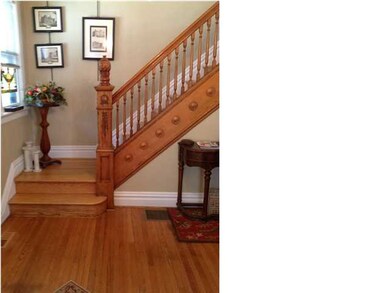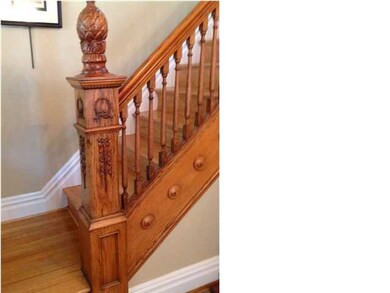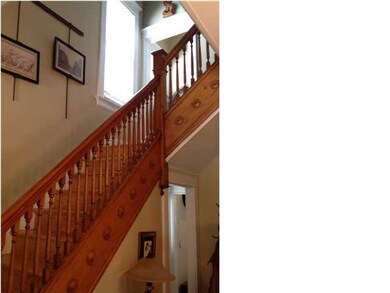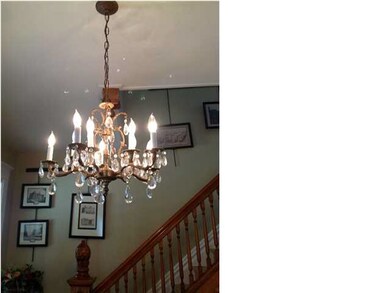
19 Chandler Ave Evansville, IN 47713
Riverside NeighborhoodHighlights
- Wood Flooring
- Walk-In Closet
- Landscaped
- Porch
- En-Suite Primary Bedroom
- 4-minute walk to Mickey’s Kingdom Playground
About This Home
As of August 2020If you have a desire to live in the beautiful Historic District of Downtown Evansville at a reasonable cost...look no further! This beautiful home built in the early 1900's is ready for new Owners. The recently painted exterior exudes that historic feel and the easy to care for grounds make this property a must see. With approx. 2315 sq ft, 4 bedrooms, 2.5 baths, hardwood floors, beautiful woodwork, & updated kitchen this home is ready for move in! A lovely fenced backyard with patio & pergola for outdoor entertaining....A storage cellar is also available for those spring storms. Make a showing appointment today!
Home Details
Home Type
- Single Family
Est. Annual Taxes
- $877
Year Built
- Built in 1905
Lot Details
- Lot Dimensions are 33 x 74
- Privacy Fence
- Wood Fence
- Landscaped
Home Design
- Planned Development
- Poured Concrete
- Slate Roof
- Wood Siding
Interior Spaces
- 2-Story Property
- Ceiling height of 9 feet or more
- Ceiling Fan
- Gas Log Fireplace
- Basement
- Basement Cellar
- Fire and Smoke Detector
- Disposal
Flooring
- Wood
- Tile
Bedrooms and Bathrooms
- 4 Bedrooms
- En-Suite Primary Bedroom
- Walk-In Closet
Outdoor Features
- Porch
Utilities
- Forced Air Heating and Cooling System
- Heating System Uses Gas
Listing and Financial Details
- Home warranty included in the sale of the property
- Assessor Parcel Number 11-030-20-084-004
Ownership History
Purchase Details
Purchase Details
Home Financials for this Owner
Home Financials are based on the most recent Mortgage that was taken out on this home.Purchase Details
Home Financials for this Owner
Home Financials are based on the most recent Mortgage that was taken out on this home.Purchase Details
Home Financials for this Owner
Home Financials are based on the most recent Mortgage that was taken out on this home.Purchase Details
Home Financials for this Owner
Home Financials are based on the most recent Mortgage that was taken out on this home.Similar Homes in Evansville, IN
Home Values in the Area
Average Home Value in this Area
Purchase History
| Date | Type | Sale Price | Title Company |
|---|---|---|---|
| Warranty Deed | -- | None Listed On Document | |
| Warranty Deed | -- | Columbia Title Inc | |
| Warranty Deed | -- | None Available | |
| Warranty Deed | -- | -- | |
| Warranty Deed | -- | -- |
Mortgage History
| Date | Status | Loan Amount | Loan Type |
|---|---|---|---|
| Previous Owner | $204,250 | New Conventional | |
| Previous Owner | $143,500 | New Conventional | |
| Previous Owner | $144,000 | New Conventional | |
| Previous Owner | $12,000 | Credit Line Revolving | |
| Previous Owner | $120,204 | Stand Alone Refi Refinance Of Original Loan | |
| Previous Owner | $15,116 | Unknown | |
| Previous Owner | $130,674 | Unknown |
Property History
| Date | Event | Price | Change | Sq Ft Price |
|---|---|---|---|---|
| 08/26/2020 08/26/20 | Sold | $240,000 | 0.0% | $99 / Sq Ft |
| 06/12/2020 06/12/20 | Pending | -- | -- | -- |
| 06/10/2020 06/10/20 | For Sale | $239,900 | +11.6% | $99 / Sq Ft |
| 10/05/2018 10/05/18 | Sold | $215,000 | -1.8% | $89 / Sq Ft |
| 08/30/2018 08/30/18 | Pending | -- | -- | -- |
| 08/28/2018 08/28/18 | For Sale | $219,000 | +22.1% | $90 / Sq Ft |
| 10/02/2015 10/02/15 | Sold | $179,400 | 0.0% | $81 / Sq Ft |
| 08/11/2015 08/11/15 | Pending | -- | -- | -- |
| 08/08/2015 08/08/15 | For Sale | $179,400 | +5.8% | $81 / Sq Ft |
| 07/23/2013 07/23/13 | Sold | $169,500 | -3.1% | $73 / Sq Ft |
| 06/13/2013 06/13/13 | Pending | -- | -- | -- |
| 04/17/2013 04/17/13 | For Sale | $174,900 | -- | $76 / Sq Ft |
Tax History Compared to Growth
Tax History
| Year | Tax Paid | Tax Assessment Tax Assessment Total Assessment is a certain percentage of the fair market value that is determined by local assessors to be the total taxable value of land and additions on the property. | Land | Improvement |
|---|---|---|---|---|
| 2024 | $3,684 | $170,700 | $5,000 | $165,700 |
| 2023 | $3,649 | $168,000 | $4,900 | $163,100 |
| 2022 | $3,402 | $155,800 | $4,900 | $150,900 |
| 2021 | $3,191 | $143,600 | $4,900 | $138,700 |
| 2020 | $1,389 | $129,900 | $4,900 | $125,000 |
| 2019 | $1,382 | $129,900 | $4,900 | $125,000 |
| 2018 | $1,391 | $129,900 | $4,900 | $125,000 |
| 2017 | $2,806 | $128,700 | $4,900 | $123,800 |
| 2016 | $1,376 | $128,200 | $4,900 | $123,300 |
| 2014 | $1,349 | $126,200 | $4,900 | $121,300 |
| 2013 | -- | $88,200 | $4,900 | $83,300 |
Agents Affiliated with this Home
-
C
Seller's Agent in 2020
Chris Austin
Berkshire Hathaway HomeServices Indiana Realty
(812) 549-0731
2 in this area
39 Total Sales
-

Seller's Agent in 2018
Philip Hooper
Berkshire Hathaway HomeServices Indiana Realty
(812) 618-5000
13 in this area
157 Total Sales
-
A
Seller's Agent in 2013
Al Lentz
F.C. TUCKER EMGE
(812) 479-0801
179 Total Sales
-

Buyer's Agent in 2013
Anita Waldroup
F.C. TUCKER EMGE
(812) 386-6200
239 Total Sales
Map
Source: Indiana Regional MLS
MLS Number: 884892
APN: 82-06-30-020-081.004-029
- 723 SE 1st St
- 603 SE 1st St
- 702 SE 2nd St
- 708 SE 3rd St
- 224 Mulberry St
- 200 Oak St
- 208 Oak St
- 315 Chandler Ave
- 216 Oak St
- 44 Washington Ave
- 31 Jefferson Ave Unit 110
- 1155 Putnam St
- 104 Jefferson Ave
- 110 Jefferson Ave
- 1402 SE 1st St
- 101 SE 3rd St Unit 3E
- 323 Main St Unit A
- 313 Adams Ave
- 1403 SE 2nd St
- 100 NW 1st St Unit 205
