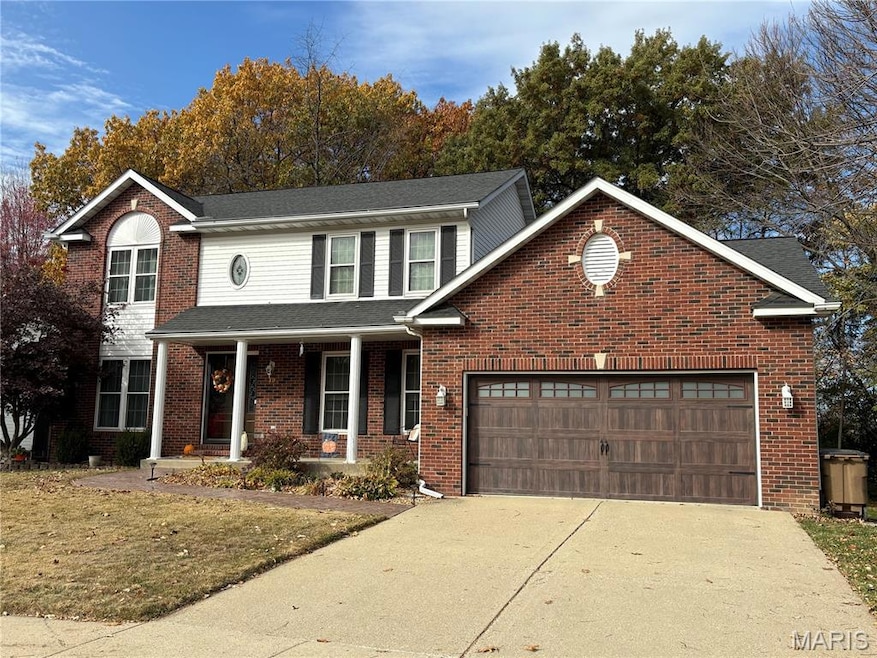19 Chelsea Rd Collinsville, IL 62234
Estimated payment $2,496/month
Highlights
- Deck
- Wood Flooring
- Formal Dining Room
- Cathedral Ceiling
- No HOA
- Front Porch
About This Home
Welcome to this beautiful 2-story home nestled in a highly sought-after subdivision, offering both charm and modern updates. Gorgeous hardwood floors flow throughout, creating a warm and inviting atmosphere. Finished walk out basement. Gutter helmets for easy maintenance, stamped concrete sidewalk, and a brand-new composite deck (2023) perfect for entertaining. New roof in 2011 (30 year shingles), air conditioner serviced annually, and hot water heater elements replaced in October 2025 for peace of mind. Hall bath updated in 2024. The primary bedroom and master bath are beautifully spacious, the master bath features a relaxing whirlpool tub and double sinks. Six-panel doors, a tray ceiling in the dining room, and a cathedral ceiling in the master bedroom add architectural elegance. Main level laundry. This home combines thoughtful updates with timeless design, all in an amazing location with a welcoming community feel. Don’t miss the opportunity to make this stunning property your own! More pictures and virtual tour on the 20th. Two Open House Opportunities! Friday, Nov 21 – Wine & Cheese and Saturday, Nov 22 – Cannoli & Coffee . Have questions about lending? A lender will be present both days to answer them!
Open House Schedule
-
Friday, November 21, 20255:30 to 7:00 pm11/21/2025 5:30:00 PM +00:0011/21/2025 7:00:00 PM +00:00Add to Calendar
-
Saturday, November 22, 20259:00 to 11:00 am11/22/2025 9:00:00 AM +00:0011/22/2025 11:00:00 AM +00:00Add to Calendar
Home Details
Home Type
- Single Family
Est. Annual Taxes
- $5,603
Year Built
- Built in 1981 | Remodeled
Lot Details
- 0.28 Acre Lot
- Lot Dimensions are 75.23 x160.96
- Back Yard
Parking
- 2 Car Garage
- Driveway
Home Design
- Brick Exterior Construction
- Shingle Roof
- Vinyl Siding
- Concrete Perimeter Foundation
Interior Spaces
- 2-Story Property
- Cathedral Ceiling
- Ceiling Fan
- Double Pane Windows
- Panel Doors
- Family Room
- Living Room with Fireplace
- Formal Dining Room
- Utility Room
- Walk-Out Basement
Kitchen
- Eat-In Kitchen
- Free-Standing Electric Oven
- Microwave
- Dishwasher
- Kitchen Island
- Disposal
Flooring
- Wood
- Carpet
- Ceramic Tile
- Luxury Vinyl Tile
Bedrooms and Bathrooms
- 3 Bedrooms
- Walk-In Closet
- Double Vanity
- Soaking Tub
Laundry
- Laundry on main level
- Dryer
- Washer
Outdoor Features
- Deck
- Patio
- Front Porch
Schools
- Collinsville Dist 10 Elementary And Middle School
- Collinsville High School
Utilities
- Forced Air Heating and Cooling System
- Underground Utilities
- Water Heater
- High Speed Internet
- Phone Available
- Cable TV Available
Community Details
- No Home Owners Association
- Community Storage Space
Listing and Financial Details
- Assessor Parcel Number 13-2-21-22-07-202-031
Map
Home Values in the Area
Average Home Value in this Area
Tax History
| Year | Tax Paid | Tax Assessment Tax Assessment Total Assessment is a certain percentage of the fair market value that is determined by local assessors to be the total taxable value of land and additions on the property. | Land | Improvement |
|---|---|---|---|---|
| 2024 | $5,603 | $98,650 | $20,590 | $78,060 |
| 2023 | $5,603 | $89,740 | $18,740 | $71,000 |
| 2022 | $5,182 | $82,990 | $17,330 | $65,660 |
| 2021 | $4,379 | $77,970 | $16,280 | $61,690 |
| 2020 | $4,425 | $74,390 | $15,530 | $58,860 |
| 2019 | $4,948 | $76,330 | $15,840 | $60,490 |
| 2018 | $4,823 | $72,310 | $15,010 | $57,300 |
| 2017 | $4,822 | $70,870 | $14,710 | $56,160 |
| 2016 | $5,069 | $70,870 | $14,710 | $56,160 |
| 2015 | $4,718 | $69,030 | $14,330 | $54,700 |
| 2014 | $4,718 | $69,030 | $14,330 | $54,700 |
| 2013 | $4,718 | $69,030 | $14,330 | $54,700 |
Source: MARIS MLS
MLS Number: MIS25076885
APN: 13-2-21-22-07-202-031
- 2 Chelsea Rd
- 625 W Country Ln
- 102 Toni Ct
- 112 Crestmoor St
- 131 E Country Ln
- 300 Pine Lake Rd Unit 6
- 300 Pine Lake Rd Unit 7
- 2033 Mapleleaf Dr
- 54 Oak Leaf Dr
- 22 Oak Valley Dr
- 203 Greenfield Dr
- 0 N Keebler Ave
- 1002 California Ave
- 10 White Lily Dr
- 6020 Keebler Oaks Dr
- 1227 Ridge Ave
- 1322 Leland St
- 892 Lester Ave
- 104 Summit Ridge Unit 104
- 912 Oakridge Dr
- 1813 N Keebler Ave Unit 1815 Keebler
- 2618 Cherry Farms Dr
- 632 High School St
- 917 N Center
- 2315 Williams St
- 538 Vandalia St Unit 2
- 612 N Center St Unit 3
- 418 N Center St Unit B
- 212 S Chestnut St Unit 4
- 319 N Hesperia St Unit B
- 1105 W Main St Unit 2nd floor
- 2233 Wildwood Dr
- 807 S Morrison Ave Unit C
- 1003 S Morrison Ave
- 46 Bellevue Dr Unit 4
- 262 W Main St Unit D
- 240 W Main St Unit 238 W. Main St.
- 224 Glenlake Dr
- 575 N Kansas St Unit B
- 107 Mark Trail Dr

