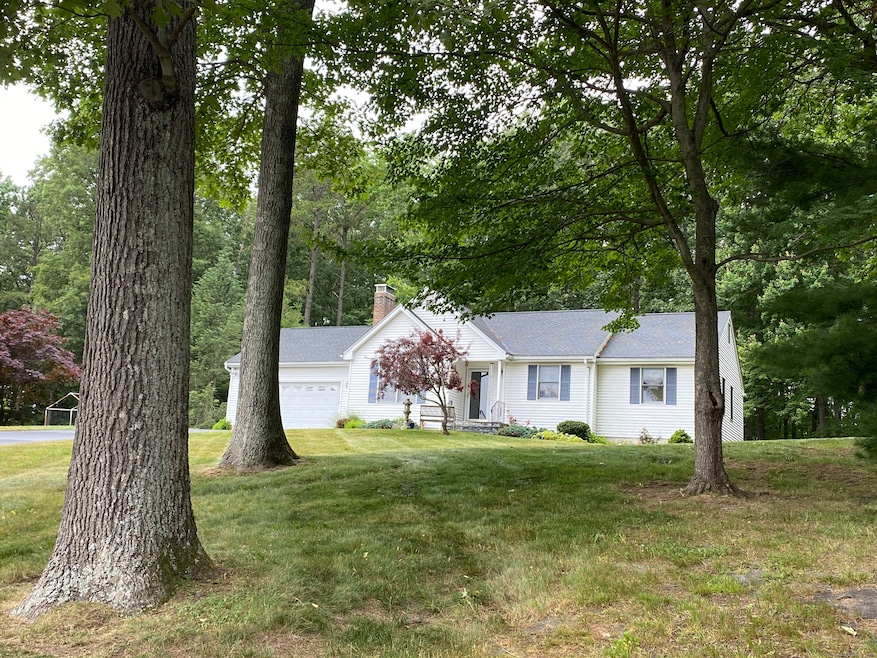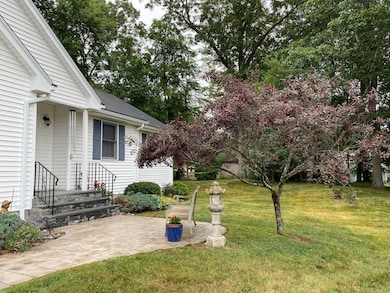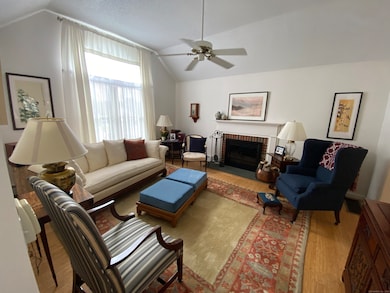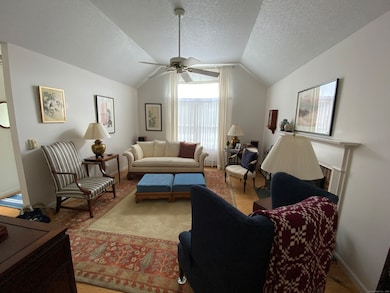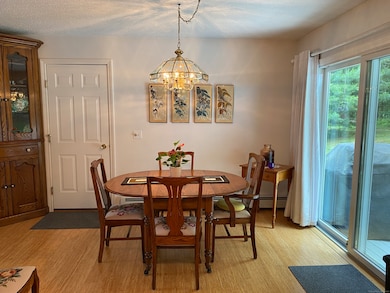
19 Chelsea Ridge Vernon, CT 06066
North Vernon NeighborhoodEstimated payment $2,538/month
Highlights
- 1.12 Acre Lot
- Property is near public transit
- Partially Wooded Lot
- Deck
- Ranch Style House
- Attic
About This Home
Exquisite little gem! LaCava built ranch with an abundance of appeal. Meticulously maintained! The neighborhood is hidden away, yet close to a convenient Hartford commute, parks, schools, and shopping mall. The owner has added extras--7 zone underground irrigation for front and back yards, propane generator with outside enclosure and concrete pad, custom front walkway with landscaped sitting area, new deck with composite wood floor and vinyl rails, central air, multiple ceiling fans, new resin flooring for durability and appeal, brand new oil fired boiler, electric HW heater with solar assist, 2 zone central air, custom tile in both full bathrooms. The beautiful, private back yard is ringed with tall trees for privacy. Original owner.
Home Details
Home Type
- Single Family
Est. Annual Taxes
- $6,631
Year Built
- Built in 1998
Lot Details
- 1.12 Acre Lot
- Sprinkler System
- Partially Wooded Lot
- Property is zoned R 27
Home Design
- Ranch Style House
- Concrete Foundation
- Frame Construction
- Asphalt Shingled Roof
- Vinyl Siding
Interior Spaces
- 1,234 Sq Ft Home
- Ceiling Fan
- 1 Fireplace
- Thermal Windows
- Concrete Flooring
- Unfinished Basement
- Basement Fills Entire Space Under The House
- Storm Doors
- Laundry on main level
Kitchen
- Electric Range
- Range Hood
- Dishwasher
- Disposal
Bedrooms and Bathrooms
- 3 Bedrooms
- 2 Full Bathrooms
Attic
- Unfinished Attic
- Attic or Crawl Hatchway Insulated
Parking
- 2 Car Garage
- Parking Deck
- Automatic Garage Door Opener
- Driveway
Schools
- Center Road Elementary School
- VCMS Middle School
- Rockville High School
Utilities
- Central Air
- Baseboard Heating
- Hot Water Heating System
- Heating System Uses Oil
- Underground Utilities
- Power Generator
- 60 Gallon+ Electric Water Heater
- Hot Water Circulator
- Fuel Tank Located in Basement
- Cable TV Available
Additional Features
- Deck
- Property is near public transit
Community Details
- Public Transportation
Map
Home Values in the Area
Average Home Value in this Area
Property History
| Date | Event | Price | Change | Sq Ft Price |
|---|---|---|---|---|
| 07/29/2025 07/29/25 | Pending | -- | -- | -- |
| 07/24/2025 07/24/25 | For Sale | $364,900 | -- | $296 / Sq Ft |
Similar Homes in the area
Source: SmartMLS
MLS Number: 24107882
- 33 Elizabeth Ln Unit 33
- 4 Susan Rd
- 74 Rd
- 19 Tunnel Rd
- 105 Maple Ave Unit 16
- 989 Hartford Turnpike
- 83 Blue Ridge Dr
- 156 Huntington Dr
- 14 Church St
- 33 Rambling Rd
- 10 Danny Trail
- 77 Center Rd
- 78 Rollingview Dr
- 97 Campbell Ave
- 111 Cemetary Rd
- 171 Center Rd
- 8 Dobson Commons Cir Unit 8
- 18 Brighton Ln
- 48 Pinnacle Dr
- 100 Dobson Rd Unit 3
