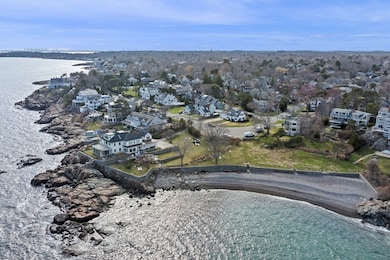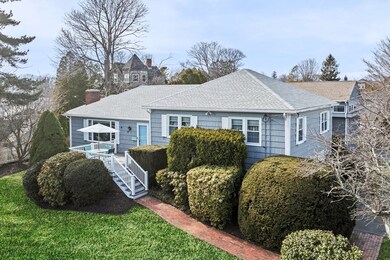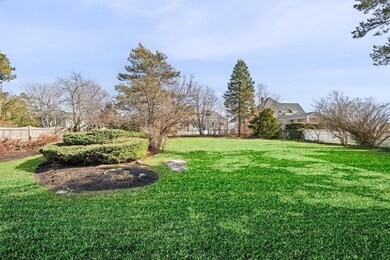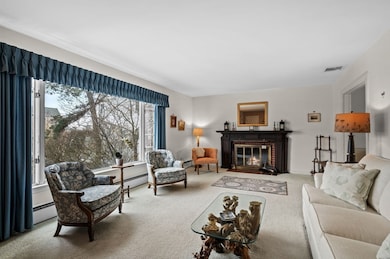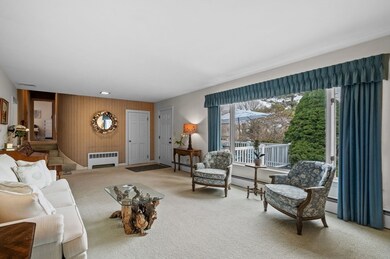
19 Cleveland Rd Marblehead, MA 01945
Estimated payment $11,395/month
Highlights
- Ocean View
- Golf Course Community
- Waterfront
- Marblehead High School Rated A
- Medical Services
- 0.38 Acre Lot
About This Home
Outstanding Greystone Beach neighborhood location. Long established & well maintained/updated single family home. Ownership includes 2 lots, together incorporating .38 acres (16,552 sf). (SSR&SR zoning), Spacious and open floor plan with loads of seaside light. 3 Bedrooms...primary ensuite bedroom combines with 2 additional bedrooms...w/ hardwood floors, central air conditioning, loads of closet space & secondary full bath. Eat-in tile and stainless kitchen is spacious and immaculate.Formal fireplaced living room and dining room w/ open floor plan lead to a private and cozy family room/home office. An expansive lower level includes a large fireplaced family room with additional spacious storage, utility, workshop area with multiple cedar closets. Ocean facing deck. Expansive level lot lies on the corner of Coolidge Rd. and Cleveland Rd. Short distance down the street to Greystone Beach. Association Dues $250/year. Lawn area, kayak rack and direct beach and ocean access. Ocean breezes.
Home Details
Home Type
- Single Family
Est. Annual Taxes
- $18,078
Year Built
- Built in 1955 | Remodeled
Lot Details
- 0.38 Acre Lot
- Waterfront
- Near Conservation Area
- Corner Lot
- Level Lot
- Garden
- Property is zoned SR/SSR
Parking
- 2 Car Attached Garage
- Tuck Under Parking
- Parking Storage or Cabinetry
- Workshop in Garage
- Garage Door Opener
- Driveway
- Open Parking
- Off-Street Parking
Property Views
- Ocean
- Scenic Vista
Home Design
- Split Level Home
- Frame Construction
- Blown Fiberglass Insulation
- Shingle Roof
- Concrete Perimeter Foundation
Interior Spaces
- Open Floorplan
- 2 Fireplaces
- Insulated Windows
- Bay Window
- Picture Window
- Dining Area
- Game Room
Kitchen
- Range
- Dishwasher
- Stainless Steel Appliances
- Disposal
Flooring
- Wood
- Wall to Wall Carpet
- Ceramic Tile
- Vinyl
Bedrooms and Bathrooms
- 3 Bedrooms
- Primary bedroom located on second floor
- Custom Closet System
- Cedar Closet
- 2 Full Bathrooms
Laundry
- Laundry in Bathroom
- Dryer
- Washer
Partially Finished Basement
- Walk-Out Basement
- Basement Fills Entire Space Under The House
- Garage Access
- Exterior Basement Entry
- Sump Pump
- Block Basement Construction
- Laundry in Basement
Home Security
- Storm Windows
- Storm Doors
Outdoor Features
- Water Access
- Walking Distance to Water
- Balcony
- Deck
- Patio
- Separate Outdoor Workshop
Location
- Property is near public transit
- Property is near schools
Schools
- Public/Private Elementary And Middle School
- Public/Private High School
Utilities
- Central Air
- 1 Cooling Zone
- 2 Heating Zones
- Heating System Uses Oil
- Baseboard Heating
- Hot Water Heating System
- Water Heater
Listing and Financial Details
- Tax Block 1/2
Community Details
Overview
- No Home Owners Association
Amenities
- Medical Services
- Coin Laundry
Recreation
- Golf Course Community
- Tennis Courts
- Park
- Jogging Path
- Bike Trail
Map
Home Values in the Area
Average Home Value in this Area
Tax History
| Year | Tax Paid | Tax Assessment Tax Assessment Total Assessment is a certain percentage of the fair market value that is determined by local assessors to be the total taxable value of land and additions on the property. | Land | Improvement |
|---|---|---|---|---|
| 2025 | $8,800 | $972,400 | $673,600 | $298,800 |
| 2024 | $9,905 | $1,105,500 | $832,800 | $272,700 |
| 2023 | $8,208 | $820,800 | $575,600 | $245,200 |
| 2022 | $8,194 | $778,900 | $551,100 | $227,800 |
| 2021 | $8,070 | $774,500 | $551,100 | $223,400 |
| 2020 | $7,063 | $679,800 | $489,900 | $189,900 |
| 2019 | $6,775 | $630,800 | $440,900 | $189,900 |
| 2018 | $6,817 | $618,600 | $428,700 | $189,900 |
| 2017 | $6,811 | $618,600 | $428,700 | $189,900 |
| 2016 | $6,730 | $606,300 | $416,400 | $189,900 |
| 2015 | $6,718 | $606,300 | $416,400 | $189,900 |
| 2014 | $6,699 | $604,100 | $416,400 | $187,700 |
Property History
| Date | Event | Price | Change | Sq Ft Price |
|---|---|---|---|---|
| 04/15/2025 04/15/25 | Pending | -- | -- | -- |
| 04/08/2025 04/08/25 | For Sale | $1,775,000 | -- | $732 / Sq Ft |
Deed History
| Date | Type | Sale Price | Title Company |
|---|---|---|---|
| Warranty Deed | -- | None Available | |
| Quit Claim Deed | -- | -- | |
| Land Court Massachusetts | -- | -- |
Similar Homes in Marblehead, MA
Source: MLS Property Information Network (MLS PIN)
MLS Number: 73356206
APN: MARB-000047-000002
- 12 Mckinley Rd
- 7 Peter Cir
- 6 Yolande Rd
- 8 Stevens Rd
- 42 Locust St
- 13 Thompson Rd
- 23 Sevinor Rd
- 409 Atlantic Ave Unit 409
- 23 Auburndale Rd
- 34 Rose Ave
- 75 Cornell Rd
- 15 Oak St
- 38 Lafayette St
- 19 Tedesco St
- 36 Marion Rd
- 23 Tedesco St
- 21 Alden Rd
- 11 Elbridge Ln Unit 11
- 19 Cornell Rd
- 11 Everett Paine Blvd

