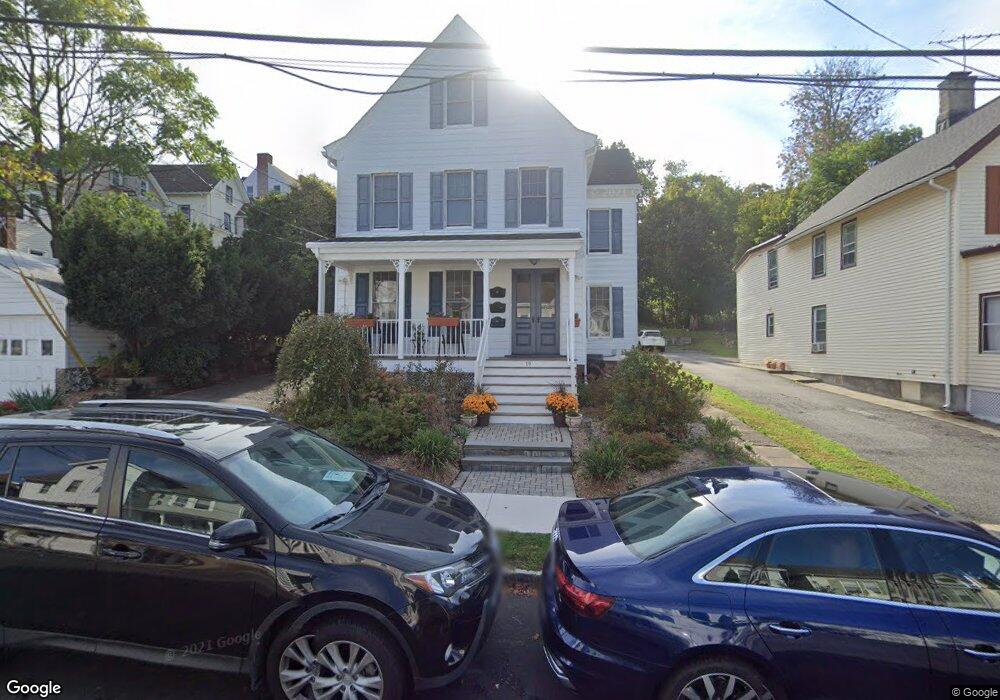19 Clinton St Unit A Morristown, NJ 07960
Estimated Value: $725,000 - $855,134
1
Bed
1
Bath
2,142
Sq Ft
$373/Sq Ft
Est. Value
About This Home
This home is located at 19 Clinton St Unit A, Morristown, NJ 07960 and is currently estimated at $799,034, approximately $373 per square foot. 19 Clinton St Unit A is a home located in Morris County with nearby schools including Hillcrest School, Thomas Jefferson School, and Alexander Hamilton School.
Ownership History
Date
Name
Owned For
Owner Type
Purchase Details
Closed on
Mar 20, 1991
Bought by
Giunta Michael
Current Estimated Value
Create a Home Valuation Report for This Property
The Home Valuation Report is an in-depth analysis detailing your home's value as well as a comparison with similar homes in the area
Home Values in the Area
Average Home Value in this Area
Purchase History
| Date | Buyer | Sale Price | Title Company |
|---|---|---|---|
| Giunta Michael | $245,000 | -- |
Source: Public Records
Tax History Compared to Growth
Tax History
| Year | Tax Paid | Tax Assessment Tax Assessment Total Assessment is a certain percentage of the fair market value that is determined by local assessors to be the total taxable value of land and additions on the property. | Land | Improvement |
|---|---|---|---|---|
| 2025 | $10,874 | $690,400 | $317,200 | $373,200 |
| 2024 | $12,208 | $690,400 | $317,200 | $373,200 |
| 2023 | $12,208 | $420,100 | $215,200 | $204,900 |
| 2022 | $12,065 | $420,100 | $215,200 | $204,900 |
| 2021 | $12,065 | $420,100 | $215,200 | $204,900 |
| 2020 | $12,111 | $420,100 | $215,200 | $204,900 |
| 2019 | $12,107 | $420,100 | $215,200 | $204,900 |
| 2018 | $11,952 | $420,100 | $215,200 | $204,900 |
| 2017 | $11,595 | $420,100 | $215,200 | $204,900 |
| 2016 | $11,296 | $420,100 | $215,200 | $204,900 |
| 2015 | $11,028 | $420,100 | $215,200 | $204,900 |
| 2014 | $10,906 | $420,100 | $215,200 | $204,900 |
Source: Public Records
Map
Nearby Homes
- 39 Clinton Place
- 25 Phoenix Ave
- 40 Park - Unit 315 Unit 315
- 40 Park502 Unit 502
- 61 Western Ave Unit C
- 86 Chestnut St
- 58 Chestnut St Unit 1
- 80 Western Ave
- 60 Chestnut St Unit 2
- 8 Mendham Ave
- 51 Mount Kemble Ave Unit 405
- 11 Hazel St Unit 1-2
- 31 Garden St
- 18 Hillairy Ave
- 4 Perry St
- 11 Hillairy Ave
- 90 Burnham Pkwy
- 480 Sussex Place
- 19 Ellsworth Ave
- 21 Franklin Place
- 19 Clinton St
- 19 Clinton St Unit B
- 19 Clinton St Unit 1
- 19 Clinton St Unit 2
- 17 Clinton St
- 26 Prospect St
- 26 Prospect St Unit 1
- 28 Prospect St
- 24 Prospect St
- 30 Prospect St
- 15 Clinton St
- 20 Prospect St
- 20 Prospect St Unit 2
- 20 Prospect St Unit 2
- 20 Prospect St Unit 1
- 14 Clinton St
- 13 Clinton St Unit R
- 13 Clinton St
- 12 Clinton St
- 12 Clinton St Unit 3
