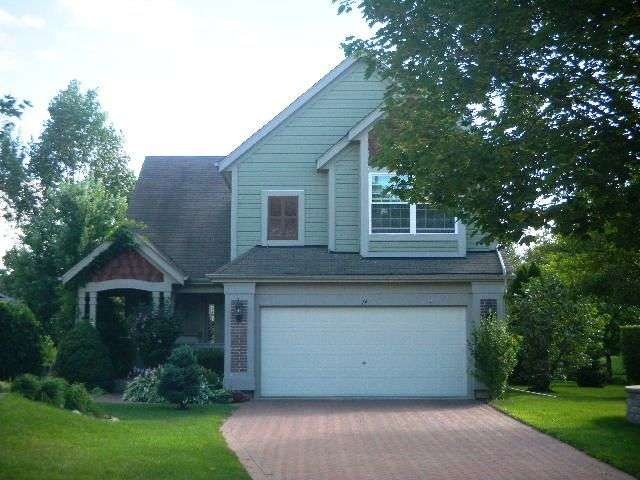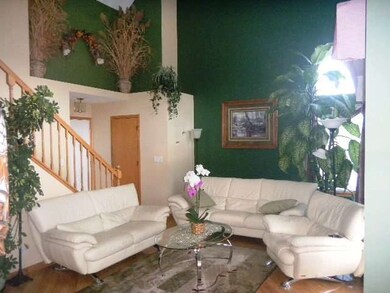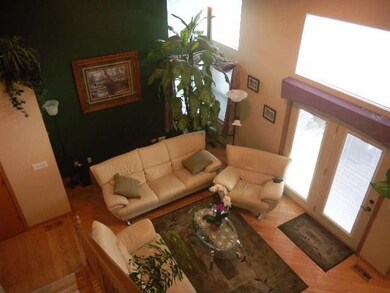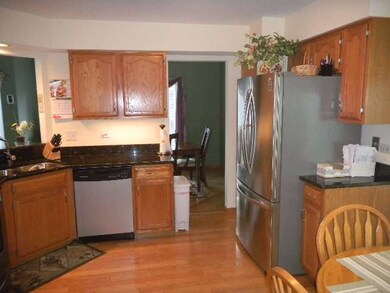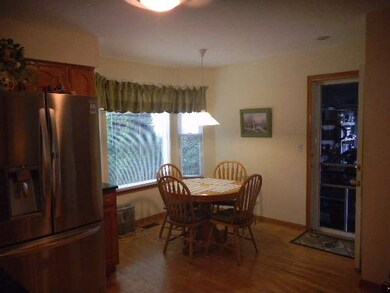
19 Clove Ct South Elgin, IL 60177
Highlights
- Deck
- Contemporary Architecture
- Wood Flooring
- Anderson Elementary School Rated A
- Vaulted Ceiling
- Loft
About This Home
As of April 2019Beautiful home that everything has been done, New windows, siding, epoxy garage flooring, hardwood flooring, newer deck with pergula, granite kitchen, beautiful finished basement that includes a 50" big screen TV - loft can be easily converted back to a 3rd bedroom! Vaulted Living area with transom window - Master with vaulted ceiling, fantastic landscaping with a private yard! Paver driveway - Just beautiful -
Last Agent to Sell the Property
Century 21 New Heritage - Hampshire License #475123391 Listed on: 07/23/2013

Home Details
Home Type
- Single Family
Est. Annual Taxes
- $7,932
Year Built
- 1993
Parking
- Attached Garage
- Garage Transmitter
- Garage Door Opener
- Brick Driveway
- Parking Included in Price
- Garage Is Owned
Home Design
- Contemporary Architecture
- Slab Foundation
- Asphalt Shingled Roof
- Vinyl Siding
Interior Spaces
- Primary Bathroom is a Full Bathroom
- Vaulted Ceiling
- Loft
- Game Room
- Wood Flooring
Kitchen
- Breakfast Bar
- Oven or Range
- Microwave
- Dishwasher
- Stainless Steel Appliances
Finished Basement
- Basement Fills Entire Space Under The House
- Finished Basement Bathroom
Utilities
- Forced Air Heating and Cooling System
- Heating System Uses Gas
Additional Features
- Deck
- Cul-De-Sac
Listing and Financial Details
- Homeowner Tax Exemptions
Ownership History
Purchase Details
Home Financials for this Owner
Home Financials are based on the most recent Mortgage that was taken out on this home.Purchase Details
Home Financials for this Owner
Home Financials are based on the most recent Mortgage that was taken out on this home.Purchase Details
Home Financials for this Owner
Home Financials are based on the most recent Mortgage that was taken out on this home.Purchase Details
Home Financials for this Owner
Home Financials are based on the most recent Mortgage that was taken out on this home.Purchase Details
Home Financials for this Owner
Home Financials are based on the most recent Mortgage that was taken out on this home.Purchase Details
Home Financials for this Owner
Home Financials are based on the most recent Mortgage that was taken out on this home.Purchase Details
Home Financials for this Owner
Home Financials are based on the most recent Mortgage that was taken out on this home.Purchase Details
Home Financials for this Owner
Home Financials are based on the most recent Mortgage that was taken out on this home.Similar Homes in South Elgin, IL
Home Values in the Area
Average Home Value in this Area
Purchase History
| Date | Type | Sale Price | Title Company |
|---|---|---|---|
| Interfamily Deed Transfer | -- | Fidelity National Title | |
| Interfamily Deed Transfer | -- | None Available | |
| Warranty Deed | $375,000 | Fidelity National Title | |
| Warranty Deed | $221,000 | First United Title Services | |
| Warranty Deed | $191,500 | Chicago Title Insurance Co | |
| Warranty Deed | $182,000 | Greater Illinois Title Compa | |
| Warranty Deed | $157,500 | Golden Title | |
| Warranty Deed | $148,000 | -- |
Mortgage History
| Date | Status | Loan Amount | Loan Type |
|---|---|---|---|
| Open | $242,000 | New Conventional | |
| Closed | $242,403 | New Conventional | |
| Previous Owner | $214,370 | New Conventional | |
| Previous Owner | $108,000 | Unknown | |
| Previous Owner | $10,000 | Credit Line Revolving | |
| Previous Owner | $113,300 | Unknown | |
| Previous Owner | $111,500 | No Value Available | |
| Previous Owner | $172,000 | Unknown | |
| Previous Owner | $172,500 | No Value Available | |
| Previous Owner | $160,624 | VA | |
| Previous Owner | $133,000 | No Value Available |
Property History
| Date | Event | Price | Change | Sq Ft Price |
|---|---|---|---|---|
| 04/23/2019 04/23/19 | Sold | $249,900 | 0.0% | $127 / Sq Ft |
| 03/20/2019 03/20/19 | Pending | -- | -- | -- |
| 03/15/2019 03/15/19 | For Sale | $249,900 | +13.1% | $127 / Sq Ft |
| 08/27/2013 08/27/13 | Sold | $221,000 | -7.9% | $143 / Sq Ft |
| 07/30/2013 07/30/13 | Pending | -- | -- | -- |
| 07/23/2013 07/23/13 | For Sale | $239,900 | -- | $155 / Sq Ft |
Tax History Compared to Growth
Tax History
| Year | Tax Paid | Tax Assessment Tax Assessment Total Assessment is a certain percentage of the fair market value that is determined by local assessors to be the total taxable value of land and additions on the property. | Land | Improvement |
|---|---|---|---|---|
| 2024 | $7,932 | $114,413 | $27,930 | $86,483 |
| 2023 | $7,561 | $102,402 | $24,998 | $77,404 |
| 2022 | $6,771 | $89,537 | $26,746 | $62,791 |
| 2021 | $6,497 | $85,346 | $25,494 | $59,852 |
| 2020 | $6,470 | $83,755 | $25,019 | $58,736 |
| 2019 | $6,374 | $82,097 | $24,524 | $57,573 |
| 2018 | $5,992 | $77,204 | $23,592 | $53,612 |
| 2017 | $5,702 | $74,564 | $22,785 | $51,779 |
| 2016 | $5,977 | $71,945 | $21,985 | $49,960 |
| 2015 | -- | $67,790 | $21,748 | $46,042 |
| 2014 | -- | $66,440 | $21,748 | $44,692 |
| 2013 | -- | $63,543 | $21,965 | $41,578 |
Agents Affiliated with this Home
-

Seller's Agent in 2019
Stephanie Doherty
HomeSmart Connect LLC
(630) 643-3602
90 Total Sales
-

Buyer's Agent in 2019
Valerie Grohe
Berkshire Hathaway HomeServices Starck Real Estate
(630) 865-7086
24 Total Sales
-

Seller's Agent in 2013
Mary Sagan
Century 21 New Heritage - Hampshire
(847) 712-0812
174 Total Sales
-

Buyer's Agent in 2013
Heather Sullivan
REMAX All Pro - St Charles
(630) 890-1869
25 Total Sales
Map
Source: Midwest Real Estate Data (MRED)
MLS Number: MRD08401927
APN: 09-03-134-033
- 1 Churchill Ct
- 19 Vernon Ct
- 629 Endicott Rd
- 895 Franklin Dr
- 633 Endicott Rd
- 620 Endicott Rd
- 616 Endicott Rd
- 569 Arbor Ln
- 1313 Endicott Rd
- 552 Endicott Rd
- 513 Endicott Rd
- 521 Endicott Rd
- 509 Endicott Rd
- 517 Endicott Rd
- 505 Endicott Rd
- 528 Endicott Rd
- 532 Endicott Rd
- 524 Endicott Rd
- 516 Endicott Rd
- 520 Endicott Rd
