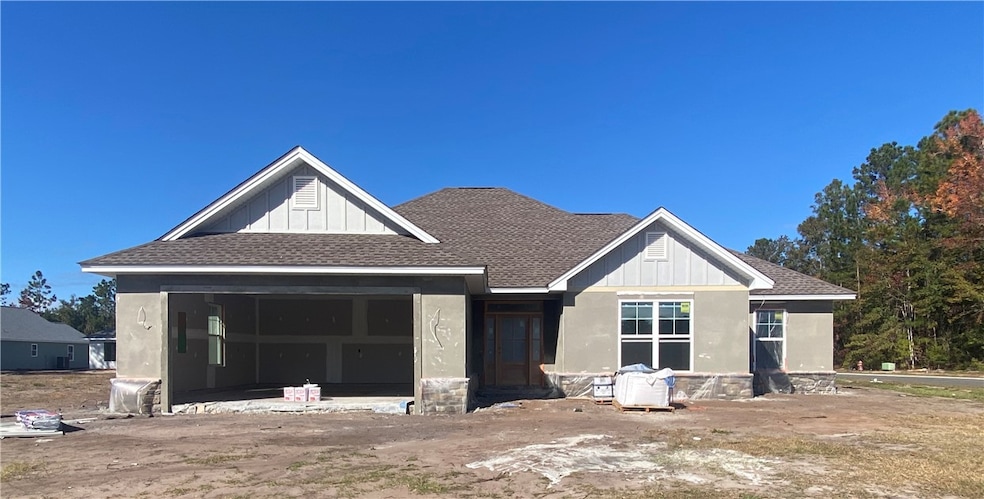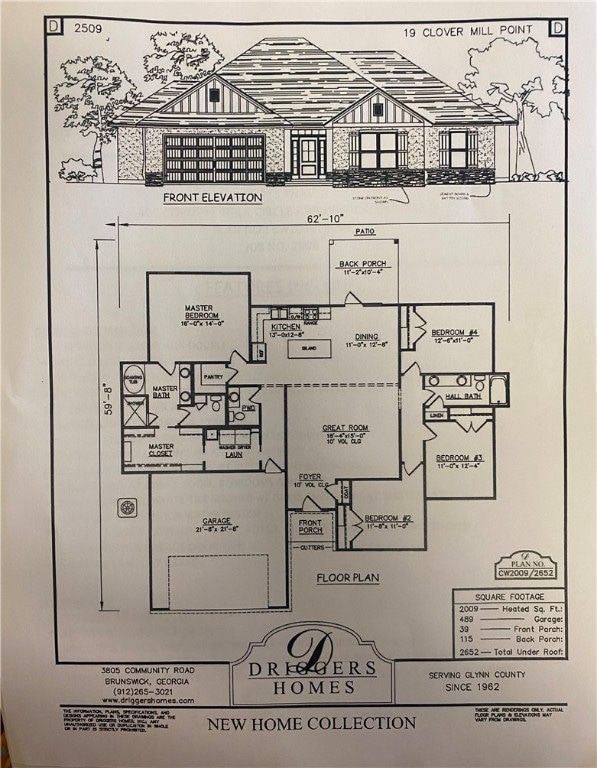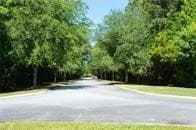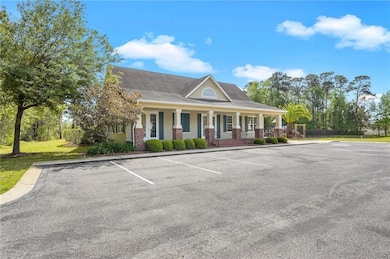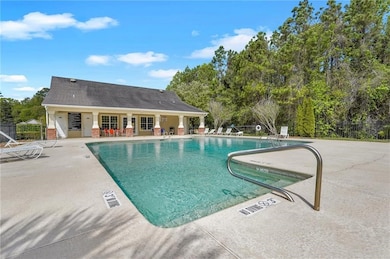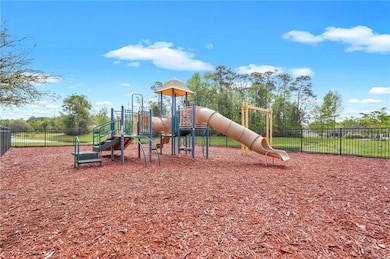19 Clover Mill Point Brunswick, GA 31525
Estimated payment $2,875/month
Highlights
- Fitness Center
- Under Construction
- Attic
- Greer Elementary School Rated A-
- Community Lake
- 3-minute walk to Country Walk Poa
About This Home
This beautiful 4 bedroom, 2 1/2 bathroom stucco home has board and batten at the front gables. It also has a double garage with opener, 2 remotes, stone foundation finish at the front and gutters at front porch. This house has 30 year architectural shingles. The foyer and great room have 10' ceilings with 9'ceilings throughout the remainder of the house. This home is complete with custom recessed panel painted cabinets in the bathroom, kitchen, and laundry room with under-cabinet lighting in the kitchen. There are beautiful solid surface countertops in the kitchen and bathrooms. The main bathroom is complete with a garden tub and separate tile shower with glass enclosure. The kitchen, dining room, foyer, great room and main bedroom are finished with 4 5/8" crown molding. Ceiling fans are located in the great room, bedrooms, and on the back porch. Carriage lamps and carriage style garage door trim are included. There is a front porch, rear porch, and a grilling pad. This home includes irrigation water system. The cost of water for irrigation is $27.50 for up to 10,000 gallons per month with an additional charge for each additional 1, 000 gallons.
Home Details
Home Type
- Single Family
Year Built
- Built in 2025 | Under Construction
Lot Details
- 0.29 Acre Lot
- Property fronts a county road
- Landscaped
- Level Lot
- Sprinkler System
HOA Fees
- $54 Monthly HOA Fees
Parking
- 2 Car Attached Garage
- Garage Door Opener
- Driveway
Home Design
- Slab Foundation
- Ridge Vents on the Roof
- Asphalt Roof
- Board and Batten Siding
- Stucco
Interior Spaces
- 2,009 Sq Ft Home
- 1-Story Property
- Crown Molding
- Ceiling Fan
- Double Pane Windows
- Pull Down Stairs to Attic
- Fire and Smoke Detector
Kitchen
- Oven
- Range
- Microwave
- Dishwasher
- Kitchen Island
- Disposal
Bedrooms and Bathrooms
- 4 Bedrooms
- Soaking Tub
Laundry
- Laundry Room
- Washer and Dryer Hookup
Outdoor Features
- Open Patio
- Porch
Schools
- C. B. Greer Elementary School
- Needwood Middle School
- Brunswick High School
Additional Features
- Energy-Efficient Windows
- Central Heating and Cooling System
Listing and Financial Details
- Home warranty included in the sale of the property
- Assessor Parcel Number 0328995
Community Details
Overview
- Association fees include management
- Country Walk Poa, Phone Number (912) 265-3021
- Built by Driggers Homes Inc.
- Country Walk Subdivision
- Community Lake
Recreation
- Community Playground
- Fitness Center
- Community Pool
Map
Home Values in the Area
Average Home Value in this Area
Property History
| Date | Event | Price | List to Sale | Price per Sq Ft |
|---|---|---|---|---|
| 11/18/2025 11/18/25 | For Sale | $449,900 | -- | $224 / Sq Ft |
Source: Golden Isles Association of REALTORS®
MLS Number: 1658074
- 40 Arbor Point
- 21 Fernleaf Ct
- 407 Country Walk Cir
- 292 Country Walk Cir
- 104 Fox Run Dr
- 116 Fox Run Dr
- 141 Autumn Ridge Ct
- 150 Autumn Ridge Ct
- 12 Millpond Cir
- 261 Promise Ln
- 172 Autumn Ridge Ct
- 170 Promise Ln
- 216 Autumn Ridge Ct
- 115 Spring Lake Cir
- 105 Shadowlake Dr
- 139 Hardwood Forest Dr
- 21 Hardwood Forest Cir
- 85 Wellington Cir
- 121 Baywood Cir
- 106 Timber Ridge Dr
- 100 Walden Shores Dr
- 245 Fox Run Dr
- 314 Promise Ln
- 167 Promise Landing
- 108 Wellington Cir
- 609 Bergen Woods Dr
- 106 Bottlebrush Walk
- 104 Bottlebrush Walk
- 1500 Glynco Pkwy
- 230 Snapper Trail
- 137 Saddle Brooke Trace
- 1062 Walker Point Way
- 109 Amber Mill Cir
- 129 Hindman Ln
- 234 Victorian Lakes Dr
- 1110 Walker Point Way
- 1000 Brunswick Cir
- 24 Duluth Dr
- 18 Duluth Dr
- 14 Red Oak Dr
