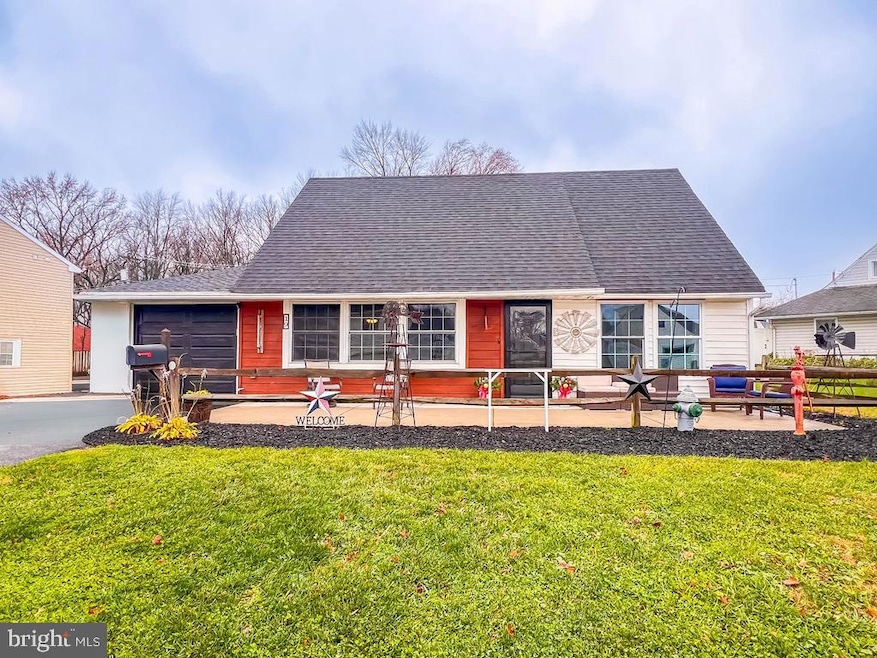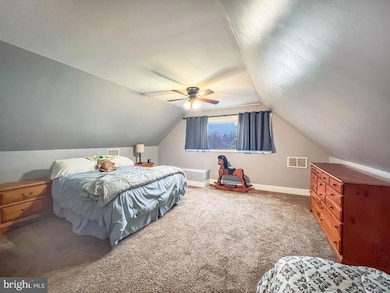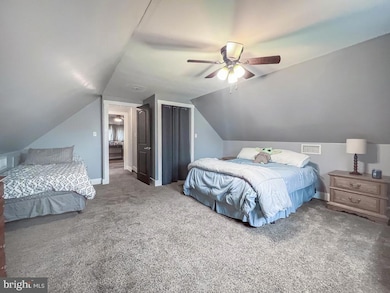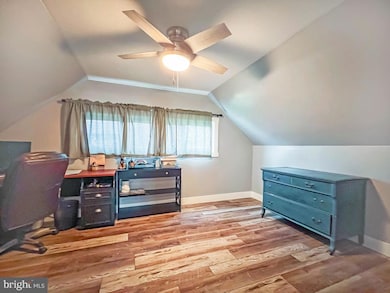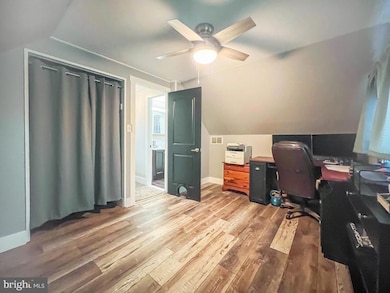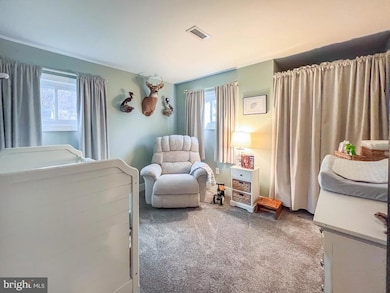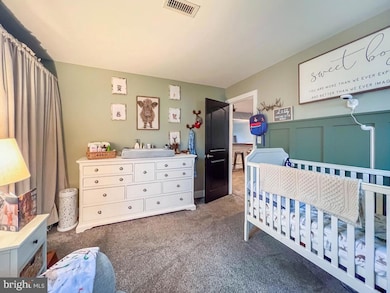19 Cobalt Ridge Dr N Levittown, PA 19057
Estimated payment $2,883/month
Highlights
- Open Floorplan
- Wood Burning Stove
- Main Floor Bedroom
- Cape Cod Architecture
- Wood Flooring
- Attic
About This Home
Don't miss this updated, expanded and move in ready home in the award winning Neshaminy School District. The open floor plan connects the dining room, kitchen and living room which have been expanded from the original layout. The many upgrades include a newer kitchen that opens into the spacious living room with a brick, wood burning fireplace.The kitchen has great cabinet space, quartz countertops, stainless appliances and a large live edge countertop with seating. Just off the kitchen is a door
to the mudroom which leads to the one car garage with a new insulated garage door. Off the living room is the half bath/laundry room and another bedroom/office. The master bedroom has been expanded from the two original bedrooms to create a main floor spacious master with a full updated bathroom and walk in closet. The second floor features two bedrooms and a full updated bathroom. Newer roof, windows, central air/heat, and gorgeous renovations throughout make this home a great value. The exterior offers an extensive driveway for multiple cars, campers, guests, etc. The rear yard is level and hosts a large shed and a concrete patio perfect for those summer barbecues. Plenty of yard space for a garden, pool or fire pit. The location is close to all major routes, shopping, schools and hospitals.
Listing Agent
(215) 208-8687 marsha.straka@gmail.com Keller Williams Realty - Wildwood Crest License #RS317457 Listed on: 11/20/2025

Home Details
Home Type
- Single Family
Est. Annual Taxes
- $4,500
Year Built
- Built in 1952 | Remodeled in 2015
Lot Details
- Property is in very good condition
- Property is zoned R1
Parking
- 1 Car Attached Garage
- 5 Driveway Spaces
- Front Facing Garage
Home Design
- Cape Cod Architecture
- Brick Exterior Construction
- Slab Foundation
- Shingle Roof
- Vinyl Siding
Interior Spaces
- 2,095 Sq Ft Home
- Property has 2 Levels
- Open Floorplan
- Ceiling Fan
- Recessed Lighting
- 1 Fireplace
- Wood Burning Stove
- Double Hung Windows
- Mud Room
- Combination Kitchen and Living
- Formal Dining Room
- Storm Doors
- Attic
Kitchen
- Eat-In Kitchen
- Electric Oven or Range
- Built-In Microwave
- Dishwasher
- Stainless Steel Appliances
- Kitchen Island
- Upgraded Countertops
Flooring
- Wood
- Carpet
- Ceramic Tile
- Luxury Vinyl Plank Tile
Bedrooms and Bathrooms
- Walk-In Closet
- Bathtub with Shower
- Walk-in Shower
Laundry
- Laundry Room
- Laundry on main level
- Electric Dryer
- Washer
Utilities
- 90% Forced Air Heating and Cooling System
- Underground Utilities
- Above Ground Utilities
- 200+ Amp Service
- Electric Water Heater
- Municipal Trash
- Phone Connected
- Cable TV Available
Community Details
- No Home Owners Association
- Cobalt Ridge Subdivision
Listing and Financial Details
- Tax Lot 179
- Assessor Parcel Number 22-055-179
Map
Home Values in the Area
Average Home Value in this Area
Tax History
| Year | Tax Paid | Tax Assessment Tax Assessment Total Assessment is a certain percentage of the fair market value that is determined by local assessors to be the total taxable value of land and additions on the property. | Land | Improvement |
|---|---|---|---|---|
| 2025 | $5,225 | $24,000 | $4,360 | $19,640 |
| 2024 | $5,225 | $24,000 | $4,360 | $19,640 |
| 2023 | $5,142 | $24,000 | $4,360 | $19,640 |
| 2022 | $5,007 | $24,000 | $4,360 | $19,640 |
| 2021 | $5,007 | $24,000 | $4,360 | $19,640 |
| 2020 | $4,947 | $24,000 | $4,360 | $19,640 |
| 2019 | $4,836 | $24,000 | $4,360 | $19,640 |
| 2018 | $4,748 | $24,000 | $4,360 | $19,640 |
| 2017 | $4,626 | $24,000 | $4,360 | $19,640 |
| 2016 | $4,626 | $24,000 | $4,360 | $19,640 |
| 2015 | $5,022 | $24,000 | $4,360 | $19,640 |
| 2014 | $5,022 | $24,000 | $4,360 | $19,640 |
Property History
| Date | Event | Price | List to Sale | Price per Sq Ft | Prior Sale |
|---|---|---|---|---|---|
| 11/20/2025 11/20/25 | For Sale | $475,000 | +154.0% | $227 / Sq Ft | |
| 09/13/2013 09/13/13 | Sold | $187,000 | 0.0% | $89 / Sq Ft | View Prior Sale |
| 09/06/2013 09/06/13 | Pending | -- | -- | -- | |
| 07/25/2013 07/25/13 | Pending | -- | -- | -- | |
| 07/14/2013 07/14/13 | Price Changed | $187,000 | -4.1% | $89 / Sq Ft | |
| 05/20/2013 05/20/13 | For Sale | $194,900 | -- | $93 / Sq Ft |
Purchase History
| Date | Type | Sale Price | Title Company |
|---|---|---|---|
| Interfamily Deed Transfer | -- | None Available | |
| Deed | $187,000 | None Available | |
| Quit Claim Deed | -- | -- |
Mortgage History
| Date | Status | Loan Amount | Loan Type |
|---|---|---|---|
| Open | $169,000 | New Conventional | |
| Closed | $183,612 | FHA |
Source: Bright MLS
MLS Number: PABU2109628
APN: 22-055-179
- 35 Red Berry Rd
- 77 Fieldstone Rd
- 24 Rose Apple Rd
- 209 Yorkshire Rd
- 51 Seckelpear Rd
- 15 Queen Anne Rd
- 12 Indigo Rd
- 135 Trenton Rd
- 71 Handy Rd
- 289 Goldenridge Dr
- 1338 Veterans Hwy
- 602 Hidden Forest Ct
- 1228 New Rodgers Rd
- 99 Indian Creek Pass
- 936 Durham Rd
- 240 Goldenridge Dr
- 62 Liberty Dr
- 1970 Veterans Hwy
- 800 Trenton Rd
- 10 Blue Ridge Dr
