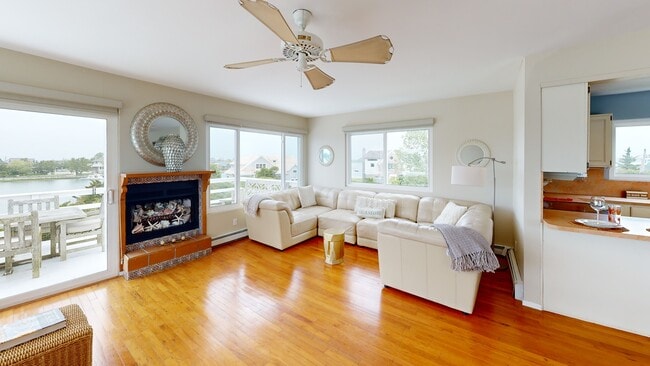
19 Cold Spring Ct Southampton, NY 11968
Estimated payment $18,476/month
Highlights
- Beach Front
- Main Floor Bedroom
- 1 Fireplace
- Docks
- Modern Architecture
- Eat-In Kitchen
About This Home
Welcome to Your Private Waterfront Oasis
Tucked away at the end of a lovely cul-de-sac, this exceptional 4-bedroom, 3-bathroom retreat invites you to experience the very best of East End coastal living. Surrounded by breathtaking natural beauty and nestled among the Hamptons' most prestigious championship golf courses, this home is a rare blend of luxury, tranquility, and adventure.
Step outside your back door and into the lifestyle you’ve always dreamed of. Whether you're setting off on a sunset cruise from your deep-water private dock, launching a kayak or paddleboard into Cold Spring Pond, or relaxing on your very own private beach, every day feels like a vacation. With direct access to Cold Spring Harbor and the Great Peconic Bay, the water is truly your backyard.
Inside, the home is designed to celebrate the views. Nearly every room offers panoramic water vistas, filling the space with light and calm. The open-concept layout is ideal for entertaining, while a spacious roof deck offers front-row seats to unforgettable sunsets—perfect for evening cocktails or quiet moments under the stars.
Whether you're hosting friends, enjoying a peaceful morning paddle, or simply savoring the serenity of the sea, this home delivers the ultimate waterfront lifestyle.
Don’t miss this once-in-a-lifetime opportunity to own your personal slice of Hamptons paradise.
Listing Agent
Signature Premier Properties Brokerage Phone: 631-728-1900 License #10301218648 Listed on: 06/02/2025

Home Details
Home Type
- Single Family
Est. Annual Taxes
- $8,250
Year Built
- Built in 1996
Lot Details
- 0.36 Acre Lot
- Beach Front
Property Views
- Water
- Panoramic
Home Design
- Modern Architecture
- Frame Construction
Interior Spaces
- 2,250 Sq Ft Home
- 1 Fireplace
- Entrance Foyer
Kitchen
- Eat-In Kitchen
- Range
- Dishwasher
Bedrooms and Bathrooms
- 4 Bedrooms
- Main Floor Bedroom
- Bathroom on Main Level
- 3 Full Bathrooms
Laundry
- Dryer
- Washer
Basement
- Walk-Out Basement
- Basement Fills Entire Space Under The House
Parking
- Private Parking
- Driveway
Outdoor Features
- Docks
Schools
- Tuckahoe Elementary School
- Tuckahoe Middle School
- Southampton High School
Utilities
- No Cooling
- Heating System Uses Oil
- Private Water Source
- Well
- Septic Tank
Listing and Financial Details
- Assessor Parcel Number 0900-176-00-02-00-005-000
Matterport 3D Tour
Floorplans
Map
Home Values in the Area
Average Home Value in this Area
Property History
| Date | Event | Price | List to Sale | Price per Sq Ft |
|---|---|---|---|---|
| 11/01/2025 11/01/25 | Price Changed | $3,375,000 | -90.0% | $1,500 / Sq Ft |
| 11/01/2025 11/01/25 | Price Changed | $33,750,000 | +878.3% | $15,000 / Sq Ft |
| 06/02/2025 06/02/25 | For Sale | $3,450,000 | -- | $1,533 / Sq Ft |
About the Listing Agent

I'm a professional expert real estate associate broker with Signature Premier Properties real estate. Providing home-buyers and sellers with professional, responsive and attentive real estate services. Real estate is as much about people as it is the sale. It exceeds my next big deal or transaction. Clients are not a one time sales transaction. these are people I cherish and partner with in making their dreams a reality. I provide a target laser focused approached to marketing their property
Marie's Other Listings
Source: OneKey® MLS
MLS Number: 869793
APN: 473689 176.000-0002-005.000
- 84 Inlet Rd E
- 191 Shinnecock Hills Rd
- 1818 County Road 39
- 280 Shinnecock Hills Rd
- 280 Shinnecock Hills Rd W
- 1806 County Road 39
- 20 Hillside Rd
- 36 Charla Dr
- 73 Charla Dr
- 19 Inlet View Dr
- 160 Longview Rd
- 115 Highland Rd
- 59 Shinnecock Hills Rd
- 56 Shinnecock Hills Rd
- 49 Shrubland Rd
- 542 Montauk Hwy
- 409 Old Canoe Place Rd
- 16 S Beach Rd
- 10 Lenape Rd
- 354 Saint Andrews Rd
- 199 Shinnecock Hills Rd
- 15 Club Dr
- 138 North Rd
- 16 Peconic Rd
- 48 Oakhurst Rd
- 51 Cheviot Rd
- 565 Montauk Hwy
- 23 Oakhurst Rd
- 89 Old Canoe Place Rd
- 11 Oakhurst Rd
- 11A Oakhurst Rd
- 21 Hillover Rd E
- 5 High Rd
- 134 Middle Pond Rd
- 71 Old Canoe Place Rd
- 314 E Montauk Hwy
- 1 Washington Ave E
- 101 Sebonac Inlet Rd
- 28 Koral Dr
- 8 Middle Pond Ln





