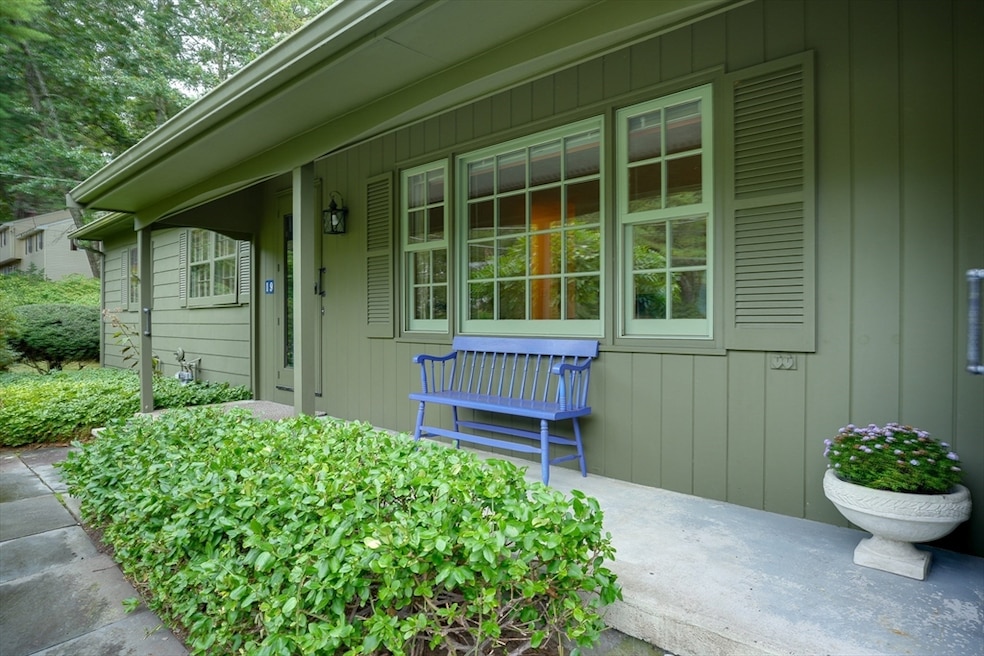
19 Colonial Rd Sudbury, MA 01776
Highlights
- Custom Closet System
- Deck
- Wooded Lot
- Peter Noyes Elementary School Rated A
- Family Room with Fireplace
- Ranch Style House
About This Home
As of October 2024This Ranch style home in established neighborhood is looking for a buyer willing to put in some sweat equity to make this house their home. As you walk towards the house the farmers porch invites you to enter into the fireplaced Living Room with hardwood floors and wall of windows. The Dining Room has custom built-ins/seat and a bay window overlooking the private rear yard. The eat-in kitchen offers newer appliances. Direct entry from the 1 car garage into the den which opens up to the rear deck (see disclosure) and steps down to the bonus solarium w/running water that leads into the oversized 2 car garage and rear slate patio. Enter the hallway towards the 3 bedrooms and main bath. Primary bed offers walk-in closet and 1/2 bath. Basement has bonus room with fireplace. New(er) furnace, central A/C, water tank, 200 amp CB and more. Centrally located near schools, shopping, restaurants and the new Bruce Freeman rail trail.
Last Agent to Sell the Property
Berkshire Hathaway HomeServices Stephan Real Estate Listed on: 09/23/2024

Home Details
Home Type
- Single Family
Est. Annual Taxes
- $10,615
Year Built
- Built in 1959
Lot Details
- 0.94 Acre Lot
- Near Conservation Area
- Wooded Lot
- Property is zoned RESA
Parking
- 3 Car Attached Garage
- Workshop in Garage
- Garage Door Opener
- Driveway
- Open Parking
- Off-Street Parking
Home Design
- Ranch Style House
- Shingle Roof
- Concrete Perimeter Foundation
Interior Spaces
- 1,488 Sq Ft Home
- Bay Window
- Family Room with Fireplace
- 2 Fireplaces
- Living Room with Fireplace
- Dining Area
- Den
- Attic Access Panel
- Storm Windows
Kitchen
- Country Kitchen
- Stove
- Range
- Microwave
- Dishwasher
Flooring
- Wood
- Wall to Wall Carpet
- Concrete
- Vinyl
Bedrooms and Bathrooms
- 3 Bedrooms
- Custom Closet System
- Walk-In Closet
- Pedestal Sink
- Bathtub Includes Tile Surround
- Linen Closet In Bathroom
Laundry
- Dryer
- Washer
Partially Finished Basement
- Walk-Out Basement
- Basement Fills Entire Space Under The House
- Block Basement Construction
- Laundry in Basement
Outdoor Features
- Deck
- Patio
- Porch
Schools
- Peter Noyes Elementary School
- Curtis Middle School
- Lsrhs High School
Utilities
- Central Heating and Cooling System
- 1 Cooling Zone
- 1 Heating Zone
- Heating System Uses Natural Gas
- 200+ Amp Service
- Gas Water Heater
- Private Sewer
Additional Features
- Handicap Accessible
- Energy-Efficient Thermostat
- Property is near schools
Listing and Financial Details
- Assessor Parcel Number 782992
Community Details
Recreation
- Tennis Courts
- Community Pool
- Park
- Jogging Path
Additional Features
- No Home Owners Association
- Shops
Ownership History
Purchase Details
Similar Homes in Sudbury, MA
Home Values in the Area
Average Home Value in this Area
Purchase History
| Date | Type | Sale Price | Title Company |
|---|---|---|---|
| Deed | -- | -- | |
| Deed | -- | -- |
Property History
| Date | Event | Price | Change | Sq Ft Price |
|---|---|---|---|---|
| 10/11/2024 10/11/24 | Sold | $712,500 | -5.0% | $479 / Sq Ft |
| 09/25/2024 09/25/24 | Pending | -- | -- | -- |
| 09/13/2024 09/13/24 | For Sale | $749,900 | -- | $504 / Sq Ft |
Tax History Compared to Growth
Tax History
| Year | Tax Paid | Tax Assessment Tax Assessment Total Assessment is a certain percentage of the fair market value that is determined by local assessors to be the total taxable value of land and additions on the property. | Land | Improvement |
|---|---|---|---|---|
| 2025 | $10,719 | $732,200 | $461,600 | $270,600 |
| 2024 | $10,348 | $708,300 | $448,000 | $260,300 |
| 2023 | $10,418 | $660,600 | $414,800 | $245,800 |
| 2022 | $10,270 | $569,000 | $380,400 | $188,600 |
| 2021 | $10,268 | $545,300 | $380,400 | $164,900 |
| 2020 | $10,061 | $545,300 | $380,400 | $164,900 |
| 2019 | $9,766 | $545,300 | $380,400 | $164,900 |
| 2018 | $9,385 | $523,400 | $400,400 | $123,000 |
| 2017 | $8,952 | $504,600 | $395,600 | $109,000 |
| 2016 | $8,637 | $485,200 | $380,400 | $104,800 |
| 2015 | $8,010 | $455,100 | $365,600 | $89,500 |
| 2014 | $7,985 | $442,900 | $354,800 | $88,100 |
Agents Affiliated with this Home
-
Libby Rankin Hamill

Seller's Agent in 2024
Libby Rankin Hamill
Berkshire Hathaway HomeServices Stephan Real Estate
(508) 259-0892
9 in this area
20 Total Sales
-
Luke Marut
L
Buyer's Agent in 2024
Luke Marut
Bridgestone Properties, LLC
(857) 472-9314
1 in this area
2 Total Sales
Map
Source: MLS Property Information Network (MLS PIN)
MLS Number: 73293604
APN: SUDB-000008H-000000-000138
- 270 Old Lancaster Rd
- 447 Peakham Rd
- 8 Maiden Way
- 5 Woodberry Rd
- 47 Churchill St
- 24 Goodnow Rd
- 268 Old Sudbury Rd
- 82 Maynard Rd
- 40 Tall Pine Dr Unit 12
- 377 Concord Rd
- 16 Meadowbrook Cir
- 325 Peakham Rd
- 89 Bridle Path
- 427 Concord Rd
- 24 Fairhaven Cir
- 65 Fox Run Rd
- 30 Kendall Rd
- 20 Kato Dr
- 29 Kendall Rd
- 47 Fairbank Rd






