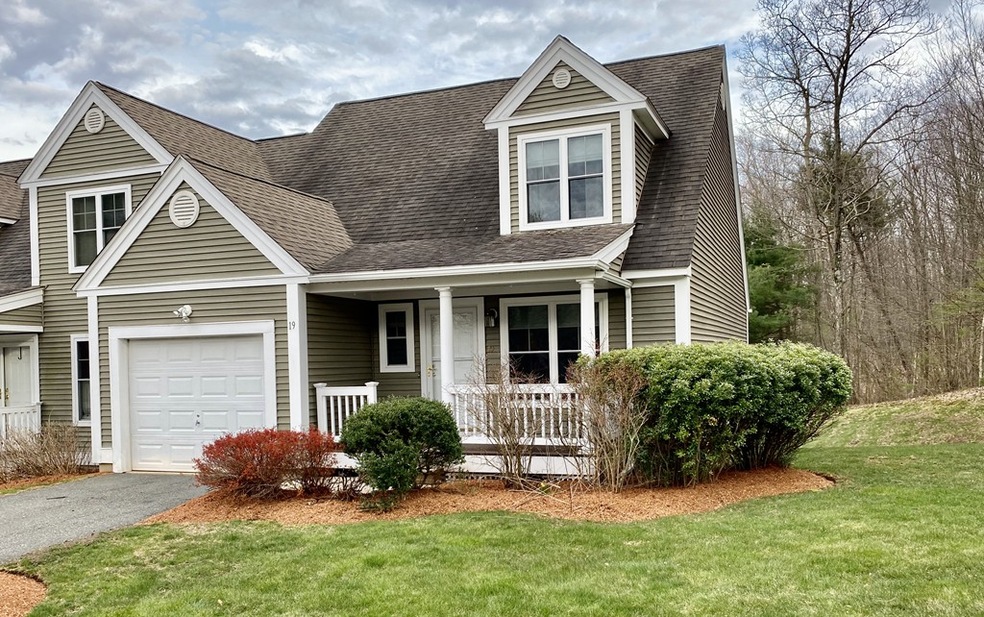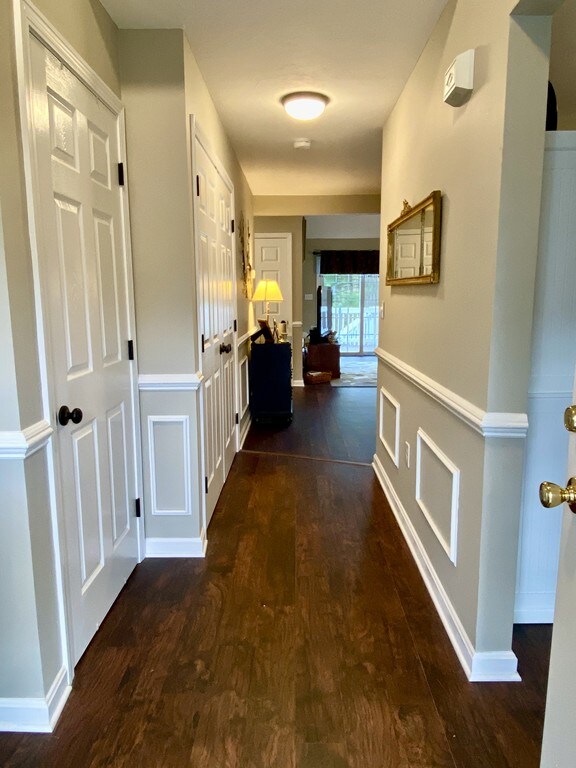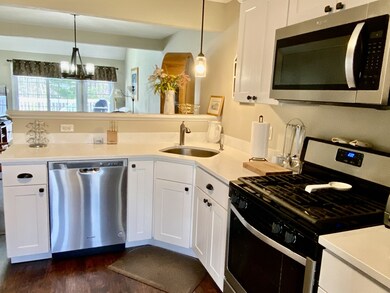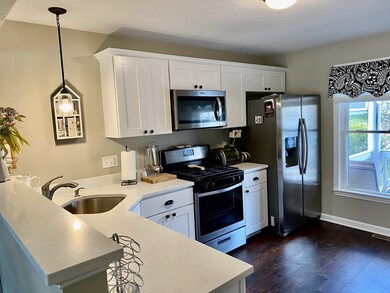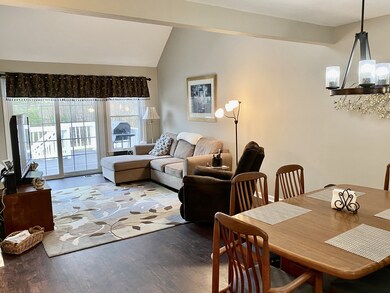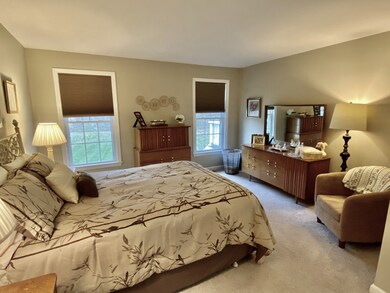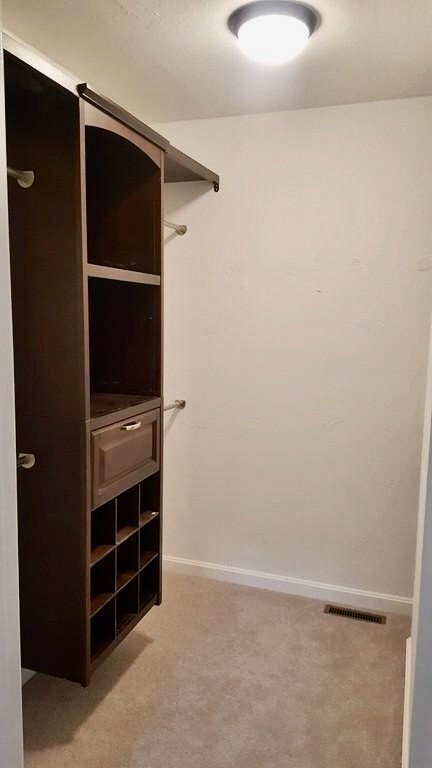
19 Concord Ln Uxbridge, MA 01569
About This Home
As of July 2020Beautiful remodeled private end unit with open landscaped views. This first floor master unit was completely updated in 2018. New kitchen with quartz counters, SS appliances and gas range. Open floor plan with composite wood flooring & cathedral ceilings. Economical gas heat, central AC, and washer/ dryer hook-ups on first floor. Sliders to back deck overlooking expansive open space. Upstairs has 2 bedrooms, a full bath and a bonus sitting area that could be used for an office. The newly finished basement has recessed lighting and a large family room with a walk-out slider to the back and side yard area. An additional room in the basement can be used as a 4th bedroom. Even a utility room with work bench and extra storage. Move in ready and fully equipped. Don't wait.
Last Agent to Sell the Property
Randall Lehman
Afonso Real Estate License #453013711 Listed on: 05/01/2020
Townhouse Details
Home Type
- Townhome
Est. Annual Taxes
- $53
Year Built
- Built in 2005
Lot Details
- Year Round Access
Parking
- 1 Car Garage
Kitchen
- Range
- Microwave
- ENERGY STAR Qualified Refrigerator
- Dishwasher
- Disposal
Flooring
- Wall to Wall Carpet
- Laminate
- Tile
Utilities
- Forced Air Heating and Cooling System
- Heating System Uses Gas
- Electric Water Heater
Additional Features
- Basement
Community Details
- Call for details about the types of pets allowed
Listing and Financial Details
- Assessor Parcel Number M:017.0 B:0651 L:0012.C
Ownership History
Purchase Details
Home Financials for this Owner
Home Financials are based on the most recent Mortgage that was taken out on this home.Purchase Details
Home Financials for this Owner
Home Financials are based on the most recent Mortgage that was taken out on this home.Purchase Details
Home Financials for this Owner
Home Financials are based on the most recent Mortgage that was taken out on this home.Purchase Details
Home Financials for this Owner
Home Financials are based on the most recent Mortgage that was taken out on this home.Similar Homes in Uxbridge, MA
Home Values in the Area
Average Home Value in this Area
Purchase History
| Date | Type | Sale Price | Title Company |
|---|---|---|---|
| Not Resolvable | $327,900 | None Available | |
| Not Resolvable | $295,000 | -- | |
| Foreclosure Deed | $203,000 | -- | |
| Deed | $145,000 | -- | |
| Deed | -- | -- |
Mortgage History
| Date | Status | Loan Amount | Loan Type |
|---|---|---|---|
| Open | $196,740 | New Conventional | |
| Previous Owner | $203,000 | New Conventional | |
| Previous Owner | $30,000 | No Value Available | |
| Previous Owner | $4,350 | Purchase Money Mortgage | |
| Previous Owner | $140,650 | Purchase Money Mortgage |
Property History
| Date | Event | Price | Change | Sq Ft Price |
|---|---|---|---|---|
| 07/08/2020 07/08/20 | Sold | $327,900 | 0.0% | $168 / Sq Ft |
| 05/07/2020 05/07/20 | Pending | -- | -- | -- |
| 05/01/2020 05/01/20 | For Sale | $327,900 | +11.2% | $168 / Sq Ft |
| 08/09/2018 08/09/18 | Sold | $295,000 | -1.6% | $196 / Sq Ft |
| 07/11/2018 07/11/18 | Pending | -- | -- | -- |
| 07/06/2018 07/06/18 | For Sale | $299,900 | +1.7% | $200 / Sq Ft |
| 06/29/2018 06/29/18 | Off Market | $295,000 | -- | -- |
| 06/26/2018 06/26/18 | For Sale | $299,900 | 0.0% | $200 / Sq Ft |
| 05/16/2018 05/16/18 | Pending | -- | -- | -- |
| 05/11/2018 05/11/18 | For Sale | $299,900 | -- | $200 / Sq Ft |
Tax History Compared to Growth
Tax History
| Year | Tax Paid | Tax Assessment Tax Assessment Total Assessment is a certain percentage of the fair market value that is determined by local assessors to be the total taxable value of land and additions on the property. | Land | Improvement |
|---|---|---|---|---|
| 2025 | $53 | $407,200 | $0 | $407,200 |
| 2024 | $4,806 | $372,000 | $0 | $372,000 |
| 2023 | $4,541 | $325,500 | $0 | $325,500 |
| 2022 | $4,427 | $292,000 | $0 | $292,000 |
| 2021 | $4,472 | $282,700 | $0 | $282,700 |
| 2020 | $4,354 | $260,100 | $0 | $260,100 |
| 2019 | $4,150 | $239,200 | $0 | $239,200 |
| 2018 | $2,541 | $148,000 | $0 | $148,000 |
| 2017 | $2,510 | $148,000 | $0 | $148,000 |
| 2016 | $2,600 | $148,000 | $0 | $148,000 |
| 2015 | $2,523 | $145,000 | $0 | $145,000 |
Agents Affiliated with this Home
-
R
Seller's Agent in 2020
Randall Lehman
Afonso Real Estate
-

Buyer's Agent in 2020
Susan Flynn
Susan A. Flynn & Associates
(508) 612-4380
14 Total Sales
-
M
Seller's Agent in 2018
Maria Mainini
JDS Realty Group
(508) 942-1149
45 Total Sales
Map
Source: MLS Property Information Network (MLS PIN)
MLS Number: 72649885
APN: UXBR-000170-000651-000012C
- 1 Washington Ct Unit 1
- 203 W Hartford Ave
- 91 Rivulet St
- 0 Homestead Ave
- 6 Elm St
- 133 Elm St
- 126 Elm St
- 129 Elm St Unit Lot 7
- 235 Rivulet St
- 188 N Main St
- 2 Garden St
- 69 Rogerson Crossing Unit 69
- 87 Rogerson Crossing Unit 87
- 131 Rogerson Crossing Unit 131
- 29 Maple St Unit 2
- 394 Douglas St
- 146 Hunter Rd
- 48 Homeward Ave
- 52 Homeward Ave
- 7 Wall St
