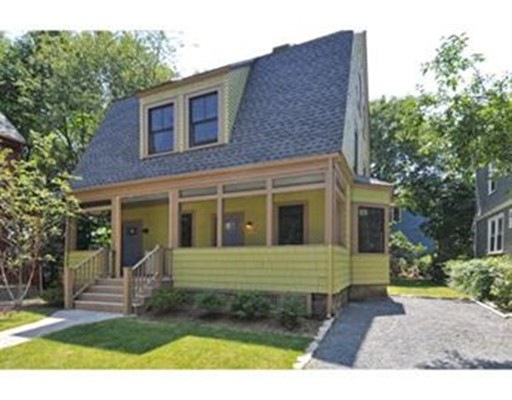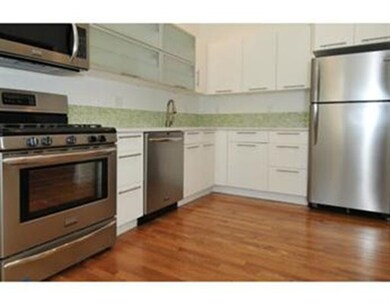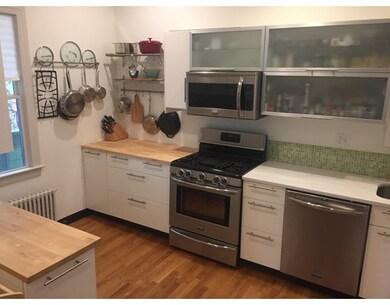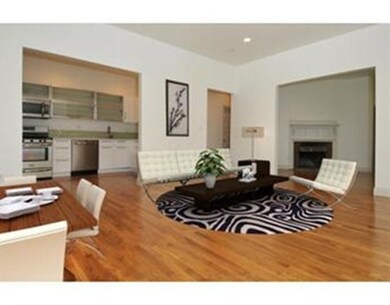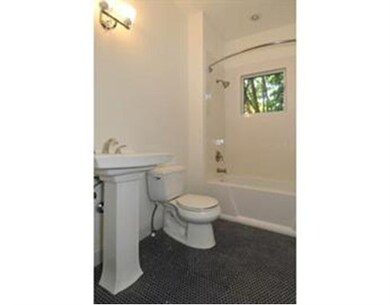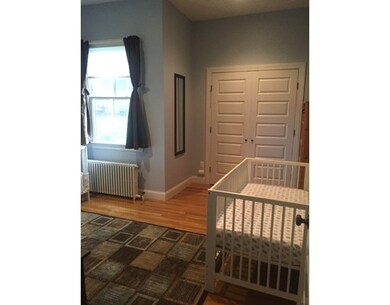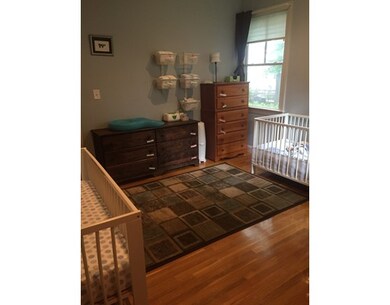
19 Copley St Unit 1 Roxbury, MA 02119
Jamaica Plain NeighborhoodAbout This Home
As of December 2020Beautiful Dutch Gambrel first floor condo on a quiet dead end cul de sac. This 1510 sq ft condo is located just steps from JP in a fantastic neighborhood full of well-maintained antique homes. Complete renovation in 2010. See attached improvement sheet for updates to the interior and exterior. The first floor has a gorgeous kitchen/family room and living room as well as one bedroom and a full bath. The downstairs level has a master bedroom completely renovated with a fantastic water proof vinyl/wood floor with pocket doors and Container store built in closets. There is also a laundry room and ample storage closets. Its a 5 minute walk to Stoney Brook Station and the Brewery that also house Mike's fitness, The Milky Way and beautiful green parks are just around the corner. Open house this Saturday June 11 from 1pm to 3pm.
Last Agent to Sell the Property
William Raveis R. E. & Home Services Listed on: 06/08/2016

Property Details
Home Type
Condominium
Est. Annual Taxes
$5,965
Year Built
1900
Lot Details
0
Listing Details
- Unit Level: 1
- Unit Placement: Street
- Property Type: Condominium/Co-Op
- Other Agent: 1.00
- Lead Paint: Unknown
- Special Features: None
- Property Sub Type: Condos
- Year Built: 1900
Interior Features
- Appliances: Range, Dishwasher, Disposal, Microwave, Refrigerator
- Fireplaces: 1
- Has Basement: Yes
- Fireplaces: 1
- Number of Rooms: 7
- Amenities: Public Transportation, Shopping, Swimming Pool, Park, Walk/Jog Trails, Medical Facility, House of Worship, Public School, T-Station
- Electric: Circuit Breakers
- Energy: Insulated Windows, Storm Windows, Prog. Thermostat
- Flooring: Wood, Tile, Concrete, Laminate
- Interior Amenities: Security System, Cable Available
- Bedroom 2: First Floor, 10X13
- Bathroom #1: First Floor, 6X9
- Kitchen: First Floor, 15X8
- Laundry Room: Basement, 11X13
- Living Room: First Floor, 12X14
- Master Bedroom: Basement, 11X22
- Dining Room: First Floor, 14X19
- Oth1 Level: Basement
- No Living Levels: 2
Exterior Features
- Roof: Asphalt/Fiberglass Shingles
- Construction: Frame
- Exterior: Shingles, Wood
- Exterior Unit Features: Porch, Fenced Yard, Garden Area, Gutters
Garage/Parking
- Parking Spaces: 0
Utilities
- Cooling: Window AC
- Heating: Central Heat, Hot Water Radiators, Gas, Individual, Unit Control
- Heat Zones: 1
- Hot Water: Natural Gas, Tank
- Utility Connections: for Gas Oven, for Gas Dryer, Washer Hookup
- Sewer: City/Town Sewer
- Water: City/Town Water
Condo/Co-op/Association
- Condominium Name: 19 Copley Condominium
- Association Fee Includes: Water, Sewer, Master Insurance, Security, Exterior Maintenance, Landscaping
- Management: Owner Association
- Pets Allowed: Yes
- No Units: 2
- Unit Building: 1
Fee Information
- Fee Interval: Monthly
Schools
- Elementary School: Boston
- Middle School: Boston
Lot Info
- Zoning: res
Ownership History
Purchase Details
Purchase Details
Home Financials for this Owner
Home Financials are based on the most recent Mortgage that was taken out on this home.Purchase Details
Home Financials for this Owner
Home Financials are based on the most recent Mortgage that was taken out on this home.Purchase Details
Home Financials for this Owner
Home Financials are based on the most recent Mortgage that was taken out on this home.Similar Homes in the area
Home Values in the Area
Average Home Value in this Area
Purchase History
| Date | Type | Sale Price | Title Company |
|---|---|---|---|
| Quit Claim Deed | -- | None Available | |
| Condominium Deed | $535,000 | None Available | |
| Not Resolvable | $435,000 | -- | |
| Deed | $289,000 | -- | |
| Deed | $289,000 | -- |
Mortgage History
| Date | Status | Loan Amount | Loan Type |
|---|---|---|---|
| Previous Owner | $401,250 | New Conventional | |
| Previous Owner | $99,000 | Credit Line Revolving | |
| Previous Owner | $360,000 | New Conventional | |
| Previous Owner | $231,200 | Purchase Money Mortgage |
Property History
| Date | Event | Price | Change | Sq Ft Price |
|---|---|---|---|---|
| 12/29/2020 12/29/20 | Sold | $535,000 | +1.9% | $343 / Sq Ft |
| 11/23/2020 11/23/20 | Pending | -- | -- | -- |
| 11/17/2020 11/17/20 | For Sale | $525,000 | +20.7% | $337 / Sq Ft |
| 08/01/2016 08/01/16 | Sold | $435,000 | +9.0% | $288 / Sq Ft |
| 06/15/2016 06/15/16 | Pending | -- | -- | -- |
| 06/08/2016 06/08/16 | For Sale | $399,000 | -- | $264 / Sq Ft |
Tax History Compared to Growth
Tax History
| Year | Tax Paid | Tax Assessment Tax Assessment Total Assessment is a certain percentage of the fair market value that is determined by local assessors to be the total taxable value of land and additions on the property. | Land | Improvement |
|---|---|---|---|---|
| 2025 | $5,965 | $515,100 | $0 | $515,100 |
| 2024 | $5,302 | $486,400 | $0 | $486,400 |
| 2023 | $5,069 | $472,000 | $0 | $472,000 |
| 2022 | $4,891 | $449,500 | $0 | $449,500 |
| 2021 | $4,796 | $449,500 | $0 | $449,500 |
| 2020 | $4,773 | $452,000 | $0 | $452,000 |
| 2019 | $4,411 | $418,500 | $0 | $418,500 |
| 2018 | $4,062 | $387,600 | $0 | $387,600 |
| 2017 | $3,835 | $362,100 | $0 | $362,100 |
| 2016 | $3,688 | $335,300 | $0 | $335,300 |
| 2015 | $3,365 | $277,900 | $0 | $277,900 |
| 2014 | $3,204 | $254,700 | $0 | $254,700 |
Agents Affiliated with this Home
-
Patrick Murphy

Seller's Agent in 2020
Patrick Murphy
Coldwell Banker Realty - Belmont
(617) 470-7540
1 in this area
46 Total Sales
-
Lisa Richards

Seller's Agent in 2016
Lisa Richards
William Raveis R. E. & Home Services
(617) 272-5847
18 Total Sales
-
Tyler Lecao

Buyer's Agent in 2016
Tyler Lecao
BA Property & Lifestyle Advisors
(508) 649-3880
180 Total Sales
Map
Source: MLS Property Information Network (MLS PIN)
MLS Number: 72019380
APN: JAMA-000000-000011-001032-000002
- 39 W Walnut Park
- 1907 Columbus Ave
- 175 School St Unit A
- 120 School St Unit 2
- 192 Amory St Unit 2
- 26-28-30 Notre Dame St
- 172 Boylston St Unit 3
- 32 Cobden St Unit B
- 8 Porter St
- 27 Dixwell St Unit 1
- 27 Dixwell St Unit 4
- 27 Dixwell St Unit 12
- 41 W Walnut Park
- 1-3 Glines Ave
- 90 Boylston St Unit 1
- 66 Mozart St
- 27 Chilcott Place Unit 2
- 55 Mozart St Unit 3
- 43 Iffley Rd
- 439 Walnut Ave
