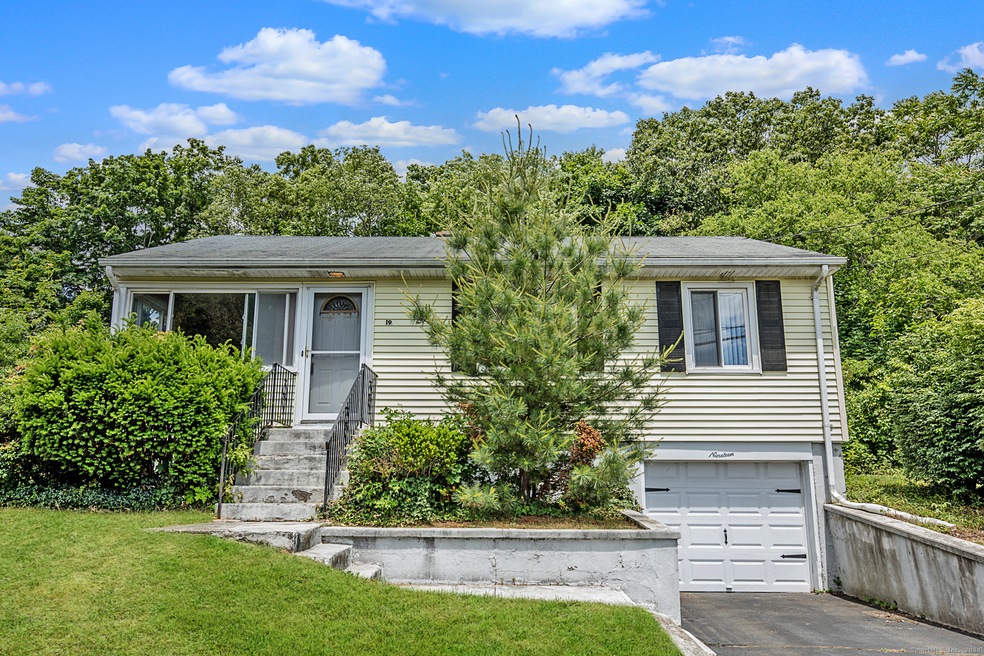
19 Corbin Rd East Haven, CT 06512
High Ridge NeighborhoodHighlights
- Ranch Style House
- Hot Water Circulator
- Hot Water Heating System
- Attic
About This Home
As of July 2024Don't miss out on this Charming 3-bedroom Ranch home with an attached garage located in desired High ridge neighborhood! This home features built-ins, hardwood floors, updated windows, updated mechanicals and a partially finished lower level. The living room and eat-in kitchen is light filled with a slider to a private yard and a maintenance free exterior. This home does need updating, so whether you're a first-time homebuyer looking to put your stamp on a property or an investor seeking a valuable addition to your portfolio. This is the opportunity you've been waiting for. This home will be sold in as is condition.
Last Agent to Sell the Property
LAER Realty Partners License #RES.0815414 Listed on: 06/10/2024
Home Details
Home Type
- Single Family
Est. Annual Taxes
- $4,586
Year Built
- Built in 1957
Lot Details
- 10,019 Sq Ft Lot
- Property is zoned R-2
Home Design
- Ranch Style House
- Concrete Foundation
- Frame Construction
- Shingle Roof
- Vinyl Siding
Interior Spaces
- 972 Sq Ft Home
- Partially Finished Basement
- Basement Fills Entire Space Under The House
- Attic or Crawl Hatchway Insulated
- Electric Range
- Dryer
Bedrooms and Bathrooms
- 3 Bedrooms
- 1 Full Bathroom
Parking
- 1 Car Garage
- Automatic Garage Door Opener
Schools
- Deer Run Elementary School
- East Haven High School
Utilities
- Hot Water Heating System
- Heating System Uses Oil
- Hot Water Circulator
- Fuel Tank Located in Basement
Listing and Financial Details
- Assessor Parcel Number 1103395
Ownership History
Purchase Details
Home Financials for this Owner
Home Financials are based on the most recent Mortgage that was taken out on this home.Purchase Details
Similar Homes in East Haven, CT
Home Values in the Area
Average Home Value in this Area
Purchase History
| Date | Type | Sale Price | Title Company |
|---|---|---|---|
| Executors Deed | $250,000 | None Available | |
| Executors Deed | $250,000 | None Available | |
| Deed | -- | -- |
Mortgage History
| Date | Status | Loan Amount | Loan Type |
|---|---|---|---|
| Open | $200,000 | Purchase Money Mortgage | |
| Closed | $200,000 | Purchase Money Mortgage |
Property History
| Date | Event | Price | Change | Sq Ft Price |
|---|---|---|---|---|
| 07/31/2024 07/31/24 | Sold | $250,000 | +4.2% | $257 / Sq Ft |
| 06/19/2024 06/19/24 | Pending | -- | -- | -- |
| 06/14/2024 06/14/24 | For Sale | $239,900 | -- | $247 / Sq Ft |
Tax History Compared to Growth
Tax History
| Year | Tax Paid | Tax Assessment Tax Assessment Total Assessment is a certain percentage of the fair market value that is determined by local assessors to be the total taxable value of land and additions on the property. | Land | Improvement |
|---|---|---|---|---|
| 2024 | $4,586 | $137,130 | $45,710 | $91,420 |
| 2023 | $4,278 | $137,130 | $45,710 | $91,420 |
| 2022 | $4,278 | $137,130 | $45,710 | $91,420 |
| 2021 | $3,722 | $108,670 | $43,010 | $65,660 |
| 2020 | $3,722 | $108,670 | $43,010 | $65,660 |
| 2019 | $3,523 | $108,670 | $43,010 | $65,660 |
| 2018 | $3,526 | $108,670 | $43,010 | $65,660 |
| 2017 | $3,429 | $108,670 | $43,010 | $65,660 |
| 2016 | $3,383 | $107,230 | $43,690 | $63,540 |
| 2015 | $3,383 | $107,230 | $43,690 | $63,540 |
| 2014 | $3,437 | $107,230 | $43,690 | $63,540 |
Agents Affiliated with this Home
-
L
Seller's Agent in 2024
Laura Martin
LAER Realty Partners
-
P
Buyer's Agent in 2024
Patricia Broughal
Coldwell Banker Realty
Map
Source: SmartMLS
MLS Number: 24024146
APN: EHAV-000420-005229-000014
- 6 Maplevale Ct
- 2 Richard Way
- 57 Hellstrom Rd
- 983 N High St
- 472 Strong St
- 55 Thompson St Unit 5G
- 55 Thompson St Unit 17H
- 43 Hellstrom Rd
- 215 Maple St
- 26 Hunt Ln
- 37 View St
- 121 Russo Ave Unit 11
- 75 Redwood Dr Unit 607
- 75 Redwood Dr Unit 609
- 173 Russo Ave Unit 409
- 173 Russo Ave Unit 406
- 173 Russo Ave Unit 610
- 140 Thompson St Unit 5B
- 140 Thompson St Unit 3A
- 140 Thompson St Unit 16A
