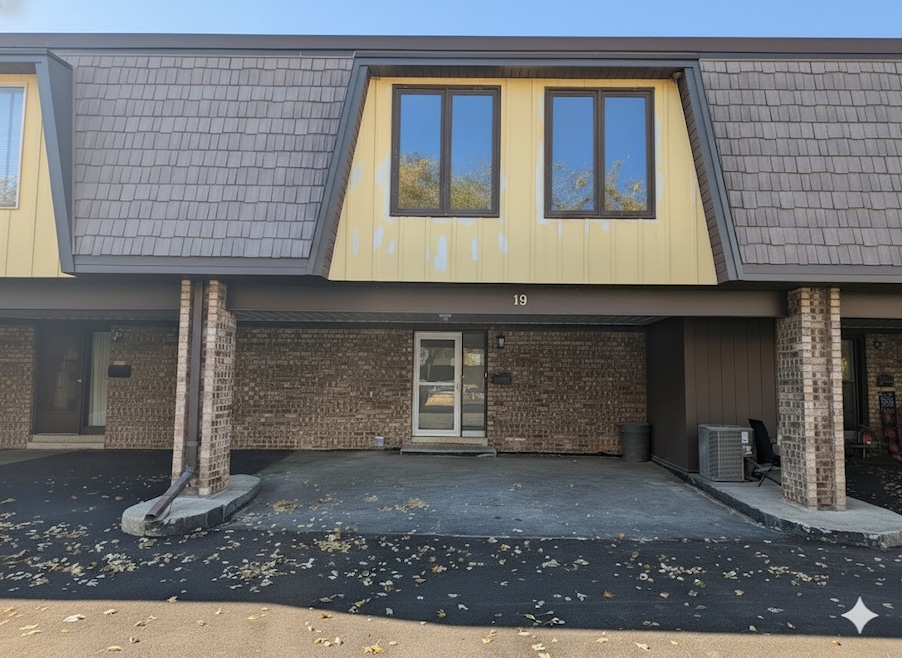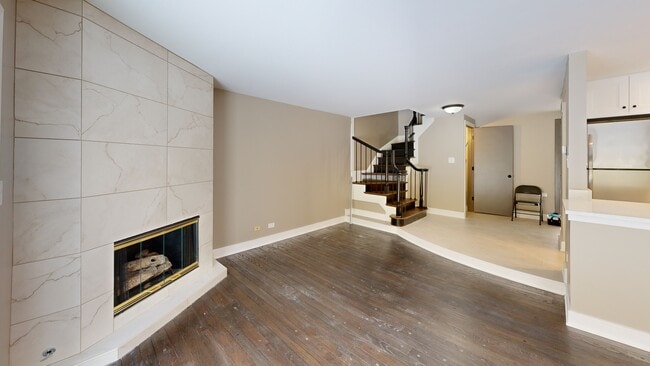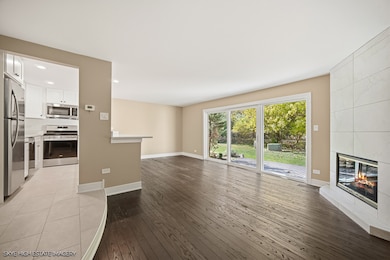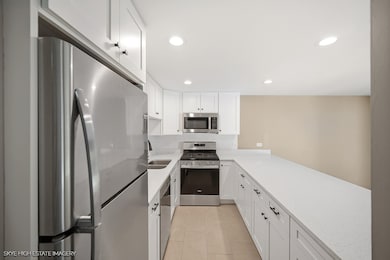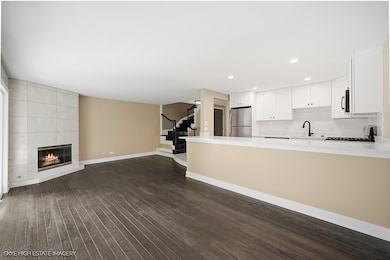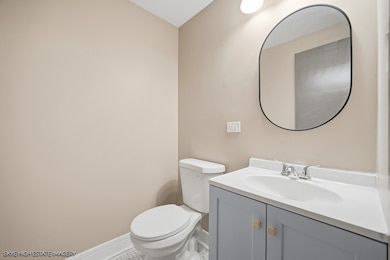
19 Cour Leroux Palos Hills, IL 60465
Estimated payment $2,308/month
Highlights
- Hot Property
- Deck
- Community Pool
- Palos East Elementary School Rated A
- Wood Flooring
- Sundeck
About This Home
Welcome to 19 Cour Leroux, a stunning and renovated 4-bedroom townhome located in the highly desirable Riviera community of Palos Hills. This residence perfectly blends modern luxury with serene, nature-filled living. The main level offers an appealing open-concept design. The foyer and kitchen feature stylish tile flooring. The gourmet kitchen is a chef's dream, showcasing white shaker cabinets, beautiful granite countertops, and a contemporary tile backsplash. This area flows seamlessly into the living room, which features elegant hardwood floors and a cozy tiled fireplace. A large sliding door in the living room provides picturesque views of the nature preserve and walking path. A convenient half bathroom is also located on this floor. Upstairs, the second level houses four generous bedrooms, all finished with hardwood floors. The spacious master bedroom is a private retreat, featuring its own en-suite bathroom and a sliding door that opens onto a private balcony with a tranquil nature view. The second bedroom also provides a sliding door for balcony access. The remaining three bedrooms share a well-appointed full hallway bathroom.The home includes a full, unfinished basement where the utilities and laundry hookups are located, offering fantastic potential for storage or future customization. Exterior amenities include covered parking for two cars and a dedicated storage unit. As a resident of the Riviera community, you benefit from attractive HOA amenities such as an outdoor pool, clubhouse, and park/playground, with fees typically covering exterior maintenance, lawn care, and snow removal. Don't miss the opportunity to own this fully updated gem in a prime Palos Hills location!
Townhouse Details
Home Type
- Townhome
Est. Annual Taxes
- $4,009
Year Built
- Built in 1969 | Remodeled in 2025
Lot Details
- Lot Dimensions are 25.3x64.5x24.6x65
HOA Fees
- $231 Monthly HOA Fees
Home Design
- Entry on the 1st floor
- Brick Exterior Construction
- Asphalt Roof
- Concrete Perimeter Foundation
Interior Spaces
- 1,644 Sq Ft Home
- 2-Story Property
- Fireplace With Gas Starter
- Window Screens
- Entrance Foyer
- Family Room
- Living Room with Fireplace
- Combination Dining and Living Room
- Basement Fills Entire Space Under The House
Kitchen
- Range
- Microwave
- Dishwasher
Flooring
- Wood
- Ceramic Tile
Bedrooms and Bathrooms
- 4 Bedrooms
- 4 Potential Bedrooms
Laundry
- Laundry Room
- Dryer
- Washer
Parking
- 2 Parking Spaces
- Parking Included in Price
- Assigned Parking
Outdoor Features
- Balcony
- Deck
Schools
- Palos East Elementary School
- Palos South Middle School
- Amos Alonzo Stagg High School
Utilities
- Central Air
- Heating System Uses Natural Gas
- Lake Michigan Water
Listing and Financial Details
- Senior Tax Exemptions
- Homeowner Tax Exemptions
Community Details
Overview
- Association fees include insurance, clubhouse, pool, exterior maintenance, lawn care, snow removal
- 6 Units
- Manager Association, Phone Number (630) 588-9500
- Riviera In Palos Hills Subdivision
- Property managed by red brick property management
Amenities
- Sundeck
Recreation
- Community Pool
- Park
Pet Policy
- Dogs and Cats Allowed
Matterport 3D Tour
Floorplans
Map
Home Values in the Area
Average Home Value in this Area
Tax History
| Year | Tax Paid | Tax Assessment Tax Assessment Total Assessment is a certain percentage of the fair market value that is determined by local assessors to be the total taxable value of land and additions on the property. | Land | Improvement |
|---|---|---|---|---|
| 2024 | $4,009 | $22,000 | $3,754 | $18,246 |
| 2023 | $2,443 | $22,000 | $3,754 | $18,246 |
| 2022 | $2,443 | $14,011 | $3,264 | $10,747 |
| 2021 | $3,098 | $14,010 | $3,264 | $10,746 |
| 2020 | $3,052 | $14,010 | $3,264 | $10,746 |
| 2019 | $4,688 | $17,178 | $2,937 | $14,241 |
| 2018 | $4,461 | $17,178 | $2,937 | $14,241 |
| 2017 | $4,344 | $17,178 | $2,937 | $14,241 |
| 2016 | $4,084 | $14,941 | $2,570 | $12,371 |
| 2015 | $2,821 | $14,941 | $2,570 | $12,371 |
| 2014 | $3,988 | $14,941 | $2,570 | $12,371 |
| 2013 | $1,112 | $14,732 | $2,570 | $12,162 |
Property History
| Date | Event | Price | List to Sale | Price per Sq Ft | Prior Sale |
|---|---|---|---|---|---|
| 11/19/2025 11/19/25 | Pending | -- | -- | -- | |
| 11/08/2025 11/08/25 | For Sale | $330,000 | +73.7% | $201 / Sq Ft | |
| 08/28/2025 08/28/25 | Sold | $190,000 | -17.4% | $116 / Sq Ft | View Prior Sale |
| 08/06/2025 08/06/25 | Pending | -- | -- | -- | |
| 07/22/2025 07/22/25 | For Sale | $230,000 | -- | $140 / Sq Ft |
Purchase History
| Date | Type | Sale Price | Title Company |
|---|---|---|---|
| Warranty Deed | $190,000 | First American Title Insurance | |
| Deed | -- | None Available | |
| Deed | -- | None Available | |
| Interfamily Deed Transfer | -- | -- |
About the Listing Agent

Tim leads the Tim Good Group as a listing specialist, buyer’s agent, and relocation consultant. The Tim Good Group is grateful to have helped facilitate real estate transactions for 350+ families in Northwest Indiana, Chicagoland, and surrounding metro areas. After receiving several requests from clients wishing to purchase real estate in Florida, the Tim Good Group has now expanded to serve clients in Southwest Florida (Marco Island, Naples, Fort Myers). Along with his direct sales ability to
Timothy's Other Listings
Source: Midwest Real Estate Data (MRED)
MLS Number: 12513870
APN: 23-23-101-035-0000
- 26 Cour Versaille Unit 26
- 11104 O Gorman Dr Unit 41B
- 4 Cour la Salle
- 8048 W 111th St
- 5 Cour Caravelle
- 11133 S 84th Ave Unit 3A
- 11045 S Theresa Cir Unit 2B
- 11131 S 84th Ave Unit 1A
- 11104 W Cove Cir Unit 2B
- 11015 S Theresa Cir Unit 3
- 11123 S 84th Ave Unit 3A
- 11109 S 84th Ave Unit 1B
- 8255 Holly Ct Unit 25B
- 11201 S Deerpath Ln
- 8239 Mulberry Ct Unit B
- 8246 Holly Ct Unit D
- 11126 Cottonwood Dr Unit 11D
- 11015 S 84th Ave Unit 3C
- 11207 Cottonwood Dr Unit 21C
- 8216 Mulberry Ct Unit 8B
