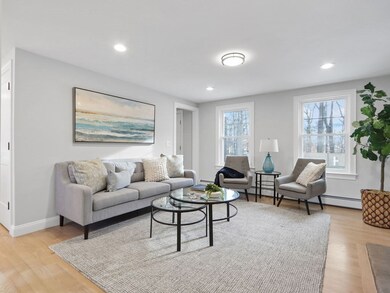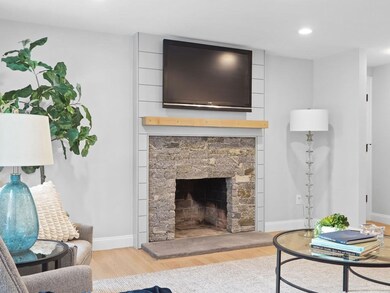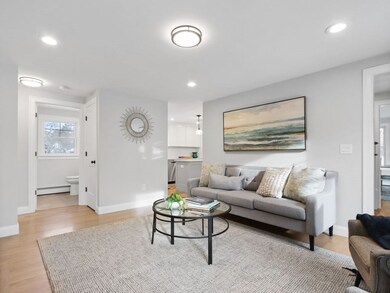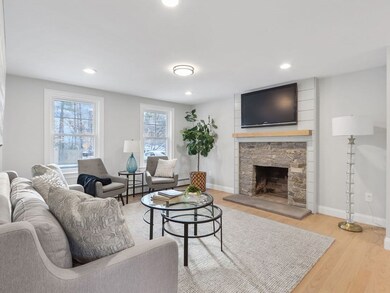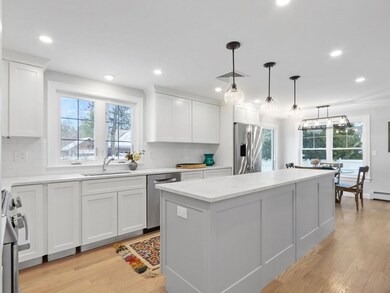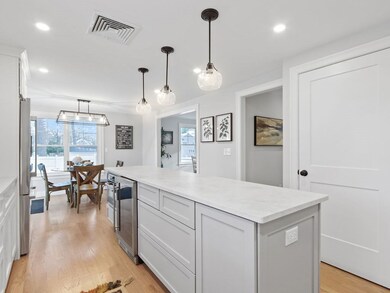
19 Crest Rd Natick, MA 01760
Highlights
- Golf Course Community
- Community Stables
- Colonial Architecture
- Natick High School Rated A
- 0.64 Acre Lot
- Deck
About This Home
As of May 2023Stunning transformation of this young colonial in a desirable North Natick lakeside neighborhood. Renovation includes new roof, windows, siding, portico, doors, flooring, kitchen, 3 bathrooms and boiler. Beautiful center island kitchen with white shaker custom cabinets, gray island, Bosch stainless appliances, island microwave and beverage center and breakfast area with sliders out to a huge deck. The family room features a custom fireplace with stone front, floating mantle and shiplap trim. Other features include a 2 car garage with direct entry, finished basement and huge level lot.
Last Agent to Sell the Property
Berkshire Hathaway HomeServices Commonwealth Real Estate Listed on: 01/20/2023

Home Details
Home Type
- Single Family
Est. Annual Taxes
- $10,792
Year Built
- Built in 1998
Lot Details
- 0.64 Acre Lot
- Property fronts a private road
- Near Conservation Area
- Level Lot
- Property is zoned RSA
Parking
- 2 Car Attached Garage
- Driveway
- Open Parking
- Off-Street Parking
Home Design
- Colonial Architecture
- Frame Construction
- Shingle Roof
- Radon Mitigation System
- Concrete Perimeter Foundation
Interior Spaces
- 2,357 Sq Ft Home
- Recessed Lighting
- Light Fixtures
- Family Room with Fireplace
- Home Office
- Play Room
- Finished Basement
- Basement Fills Entire Space Under The House
- Laundry on main level
Kitchen
- Range
- Microwave
- Dishwasher
- Wine Refrigerator
- Solid Surface Countertops
Flooring
- Wood
- Laminate
- Ceramic Tile
- Vinyl
Bedrooms and Bathrooms
- 3 Bedrooms
- Primary bedroom located on second floor
- Walk-In Closet
Outdoor Features
- Deck
Location
- Property is near public transit
- Property is near schools
Schools
- Ben Hem Elementary School
- Wilson Middle School
- Natick High School
Utilities
- Central Air
- 1 Cooling Zone
- 3 Heating Zones
- Heating System Uses Propane
- Baseboard Heating
- 200+ Amp Service
- Propane Water Heater
- Private Sewer
Listing and Financial Details
- Assessor Parcel Number M:00000012 P:00000044,664399
Community Details
Amenities
- Shops
Recreation
- Golf Course Community
- Tennis Courts
- Community Pool
- Park
- Community Stables
- Jogging Path
- Bike Trail
Ownership History
Purchase Details
Purchase Details
Purchase Details
Similar Homes in the area
Home Values in the Area
Average Home Value in this Area
Purchase History
| Date | Type | Sale Price | Title Company |
|---|---|---|---|
| Deed | $392,500 | -- | |
| Deed | $296,000 | -- | |
| Deed | $118,000 | -- |
Mortgage History
| Date | Status | Loan Amount | Loan Type |
|---|---|---|---|
| Open | $940,000 | Purchase Money Mortgage | |
| Closed | $100,000 | Purchase Money Mortgage | |
| Closed | $812,500 | Purchase Money Mortgage | |
| Closed | $417,000 | No Value Available | |
| Closed | $417,000 | No Value Available | |
| Closed | $193,332 | No Value Available | |
| Closed | $200,000 | No Value Available | |
| Closed | $298,000 | No Value Available | |
| Closed | $300,700 | No Value Available | |
| Closed | $300,700 | No Value Available | |
| Closed | $275,000 | No Value Available |
Property History
| Date | Event | Price | Change | Sq Ft Price |
|---|---|---|---|---|
| 05/01/2023 05/01/23 | Sold | $1,195,000 | 0.0% | $507 / Sq Ft |
| 03/05/2023 03/05/23 | Pending | -- | -- | -- |
| 01/20/2023 01/20/23 | For Sale | $1,195,000 | +44.0% | $507 / Sq Ft |
| 07/29/2022 07/29/22 | Sold | $830,000 | 0.0% | $334 / Sq Ft |
| 06/16/2022 06/16/22 | Pending | -- | -- | -- |
| 06/15/2022 06/15/22 | For Sale | $830,000 | 0.0% | $334 / Sq Ft |
| 05/02/2022 05/02/22 | Pending | -- | -- | -- |
| 04/29/2022 04/29/22 | For Sale | $830,000 | 0.0% | $334 / Sq Ft |
| 04/13/2022 04/13/22 | Pending | -- | -- | -- |
| 04/06/2022 04/06/22 | For Sale | $830,000 | -- | $334 / Sq Ft |
Tax History Compared to Growth
Tax History
| Year | Tax Paid | Tax Assessment Tax Assessment Total Assessment is a certain percentage of the fair market value that is determined by local assessors to be the total taxable value of land and additions on the property. | Land | Improvement |
|---|---|---|---|---|
| 2025 | $12,813 | $1,071,300 | $462,700 | $608,600 |
| 2024 | $12,299 | $1,003,200 | $435,400 | $567,800 |
| 2023 | $10,792 | $853,800 | $415,600 | $438,200 |
| 2022 | $10,249 | $768,300 | $374,800 | $393,500 |
| 2021 | $9,847 | $723,500 | $353,400 | $370,100 |
| 2020 | $9,628 | $707,400 | $337,300 | $370,100 |
| 2019 | $8,991 | $707,400 | $337,300 | $370,100 |
| 2018 | $8,203 | $628,600 | $321,200 | $307,400 |
| 2017 | $7,870 | $583,400 | $281,600 | $301,800 |
| 2016 | $7,591 | $559,400 | $260,600 | $298,800 |
| 2015 | $7,399 | $535,400 | $260,600 | $274,800 |
Agents Affiliated with this Home
-

Seller's Agent in 2023
Steve Leavey
Berkshire Hathaway HomeServices Commonwealth Real Estate
(508) 380-9365
91 in this area
153 Total Sales
-

Buyer's Agent in 2023
Mary Anne Rull
William Raveis R.E. & Home Services
(617) 512-8729
1 in this area
65 Total Sales
-

Seller's Agent in 2022
Sara Dalicandro
Coldwell Banker Realty - Newton
(617) 678-0362
6 in this area
21 Total Sales
Map
Source: MLS Property Information Network (MLS PIN)
MLS Number: 73072299
APN: NATI-000012-000000-000044
- 22 Magnolia Rd
- 281 N Main St
- 6 Megonko Rd
- 38 Westlake Rd
- 41 Lakeshore Rd
- 40 E Evergreen Rd
- 315 Bacon St Unit 1
- 32 Pemberton Rd
- 37 Pemberton Rd
- 9 French Ave
- 20 Wheeler Ln
- 225 Commonwealth Rd
- 29 Irving Rd
- 10 Nouvelle Way Unit 923
- 40 Nouvelle Way Unit 749
- 8 Liberty St
- 25 Hearthstone Cir
- 35 Snake Brook Rd
- 34 Fisher St
- 28 Hartford St

