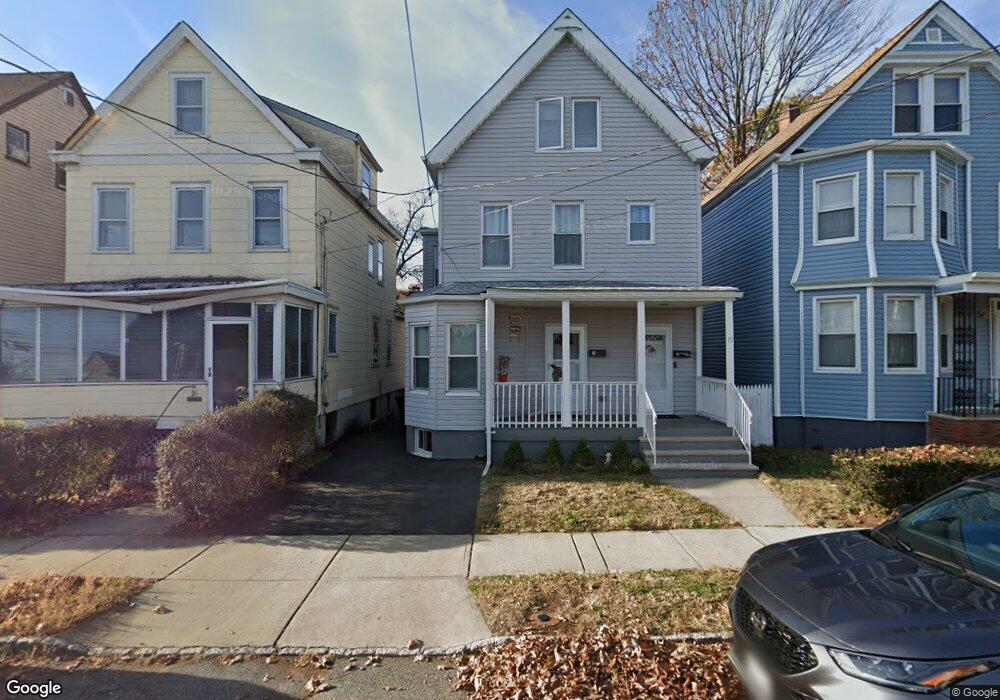19 Cross St Unit 2 West Orange, NJ 07052
Estimated Value: $453,420 - $607,000
3
Beds
1
Bath
1,482
Sq Ft
$357/Sq Ft
Est. Value
About This Home
This home is located at 19 Cross St Unit 2, West Orange, NJ 07052 and is currently estimated at $528,355, approximately $356 per square foot. 19 Cross St Unit 2 is a home located in Essex County with nearby schools including West Orange High School and Golda Och Academy Lower School.
Ownership History
Date
Name
Owned For
Owner Type
Purchase Details
Closed on
Aug 11, 2016
Sold by
Mhw Management Holdings Llc
Bought by
Rimal Jyotsna and Neopane Padam
Current Estimated Value
Home Financials for this Owner
Home Financials are based on the most recent Mortgage that was taken out on this home.
Original Mortgage
$249,000
Outstanding Balance
$199,566
Interest Rate
3.62%
Mortgage Type
New Conventional
Estimated Equity
$328,789
Purchase Details
Closed on
Dec 22, 2014
Sold by
Fannie Mae
Bought by
Mhw Management Holdings Llc
Purchase Details
Closed on
Jul 9, 2014
Sold by
Fontoura Armando Sheriff
Bought by
Federal National Mortgage Assoc
Create a Home Valuation Report for This Property
The Home Valuation Report is an in-depth analysis detailing your home's value as well as a comparison with similar homes in the area
Home Values in the Area
Average Home Value in this Area
Purchase History
| Date | Buyer | Sale Price | Title Company |
|---|---|---|---|
| Rimal Jyotsna | $340,000 | Foundation Title Llc | |
| Mhw Management Holdings Llc | $77,500 | -- | |
| Mhw Management Holdings Llc | $77,500 | -- | |
| Federal National Mortgage Assoc | $100 | -- |
Source: Public Records
Mortgage History
| Date | Status | Borrower | Loan Amount |
|---|---|---|---|
| Open | Rimal Jyotsna | $249,000 | |
| Closed | Rimal Jyotsna | $340,000 |
Source: Public Records
Tax History Compared to Growth
Tax History
| Year | Tax Paid | Tax Assessment Tax Assessment Total Assessment is a certain percentage of the fair market value that is determined by local assessors to be the total taxable value of land and additions on the property. | Land | Improvement |
|---|---|---|---|---|
| 2025 | $10,300 | $493,600 | $203,200 | $290,400 |
| 2024 | $10,300 | $224,000 | $100,300 | $123,700 |
| 2023 | $9,939 | $224,000 | $100,300 | $123,700 |
| 2022 | $9,939 | $224,000 | $100,300 | $123,700 |
| 2021 | $9,753 | $224,000 | $100,300 | $123,700 |
| 2020 | $9,596 | $224,000 | $100,300 | $123,700 |
| 2019 | $9,321 | $224,000 | $100,300 | $123,700 |
| 2018 | $9,045 | $224,000 | $100,300 | $123,700 |
| 2017 | $8,929 | $224,000 | $100,300 | $123,700 |
| 2016 | $8,714 | $224,000 | $100,300 | $123,700 |
| 2015 | $8,550 | $200,000 | $100,300 | $99,700 |
| 2014 | $8,607 | $230,000 | $100,300 | $129,700 |
Source: Public Records
Map
Nearby Homes
- 412 S Valley Rd
- 76 Mitchell St
- 54 Mitchell St
- 31 Mitchell St
- 21 Glen Rd
- 468 Valley St
- 347 S Jefferson St
- 59 Oakridge Rd
- 45 Oakridge Rd
- 350 Scotland Rd
- 350 Scotland Rd Unit 303
- 350 Scotland Rd Unit 304
- 152 Mitchell St
- 527 Valley St
- 47 Quinby Place
- 9 Joyce St
- 540 Liberty St
- 92 Riggs Place
- 88 Riggs Place
- 585 Mcchesney St
