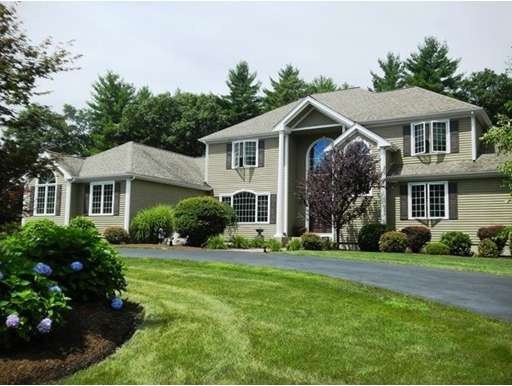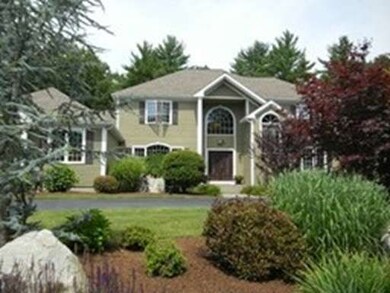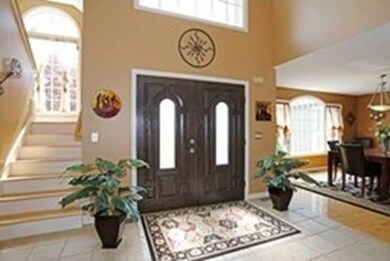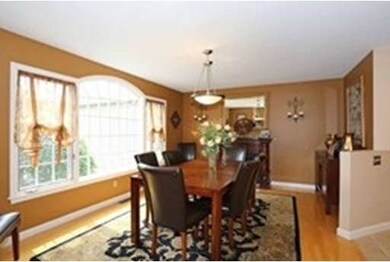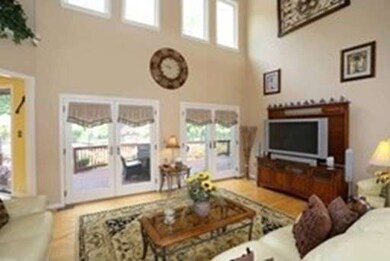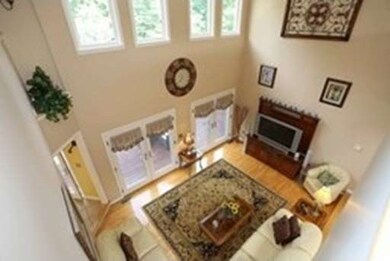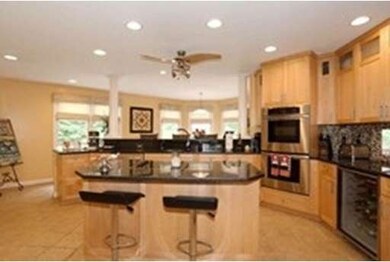
19 Crosswoods Path Walpole, MA 02081
About This Home
As of August 2017North Walpole! Sophisticated Contemporary Colonial located in a desirable neighborhood on a picturesque corner lot. Living room features french doors that lead to a deck, in-ground pool and beautiful rear yard. Gourmet maple kitchen consists of an island, SS appliances, wine cooler, jennair grill, breakfast nook and spacious pantry. First floor master bedroom with vaulted ceiling, 2 walk-in closets, jacuzzi tub, separate shower and double granite sinks. Second floor bedrooms are en suite. Lofted family room with balcony. First floor laundry room has custom built-ins. Lower level is studded and ready to be finished. 3 car attached garage includes storage and attic access. Oversized second driveway at the rear of the property with separate water and electricity, to accomodate boats, business equipment or RV's. Central air, alarm and irrigation system. Extensive landscaping, stonewalls and waterfall create a serene setting for this lovely home.
Last Agent to Sell the Property
Deborah Alden
Berkshire Hathaway HomeServices Town and Country Real Estate License #449501382 Listed on: 01/02/2015
Home Details
Home Type
Single Family
Est. Annual Taxes
$17,069
Year Built
2002
Lot Details
0
Listing Details
- Lot Description: Corner, Wooded, Paved Drive, Level
- Special Features: None
- Property Sub Type: Detached
- Year Built: 2002
Interior Features
- Has Basement: Yes
- Primary Bathroom: Yes
- Number of Rooms: 8
- Amenities: Public Transportation, Shopping, House of Worship, Public School
- Electric: Circuit Breakers
- Energy: Insulated Windows
- Flooring: Wood, Tile, Wall to Wall Carpet
- Insulation: Full
- Interior Amenities: Security System, Cable Available, French Doors
- Basement: Full, Interior Access, Bulkhead
- Bedroom 2: First Floor
- Bedroom 3: Second Floor
- Bedroom 4: Second Floor
- Bathroom #1: First Floor
- Bathroom #2: First Floor
- Bathroom #3: First Floor
- Kitchen: First Floor
- Laundry Room: First Floor
- Living Room: First Floor
- Master Bedroom: First Floor
- Master Bedroom Description: Bathroom - Full, Ceiling - Cathedral, Ceiling Fan(s), Closet - Linen, Closet - Walk-in, Flooring - Stone/Ceramic Tile, Flooring - Wall to Wall Carpet, Double Vanity, Recessed Lighting
- Dining Room: First Floor
- Family Room: Second Floor
Exterior Features
- Exterior: Clapboard, Wood
- Exterior Features: Deck, Patio, Pool - Inground, Gutters, Storage Shed, Professional Landscaping, Sprinkler System, Screens, Fenced Yard, Gazebo, Stone Wall
- Foundation: Poured Concrete
Garage/Parking
- Garage Parking: Attached, Garage Door Opener, Storage
- Garage Spaces: 3
- Parking: Off-Street, Paved Driveway
- Parking Spaces: 10
Utilities
- Cooling Zones: 3
- Heat Zones: 3
- Hot Water: Natural Gas, Tank
- Utility Connections: for Electric Range, for Electric Oven, for Electric Dryer, Washer Hookup
Ownership History
Purchase Details
Home Financials for this Owner
Home Financials are based on the most recent Mortgage that was taken out on this home.Purchase Details
Home Financials for this Owner
Home Financials are based on the most recent Mortgage that was taken out on this home.Purchase Details
Purchase Details
Home Financials for this Owner
Home Financials are based on the most recent Mortgage that was taken out on this home.Purchase Details
Home Financials for this Owner
Home Financials are based on the most recent Mortgage that was taken out on this home.Similar Homes in the area
Home Values in the Area
Average Home Value in this Area
Purchase History
| Date | Type | Sale Price | Title Company |
|---|---|---|---|
| Not Resolvable | $950,000 | -- | |
| Not Resolvable | $810,000 | -- | |
| Deed | $789,000 | -- | |
| Deed | $881,000 | -- | |
| Deed | $850,000 | -- |
Mortgage History
| Date | Status | Loan Amount | Loan Type |
|---|---|---|---|
| Open | $257,200 | Credit Line Revolving | |
| Open | $510,400 | Stand Alone Refi Refinance Of Original Loan | |
| Closed | $760,000 | Unknown | |
| Previous Owner | $517,500 | Purchase Money Mortgage | |
| Previous Owner | $450,000 | Adjustable Rate Mortgage/ARM | |
| Previous Owner | $220,000 | No Value Available | |
| Previous Owner | $249,900 | No Value Available | |
| Previous Owner | $114,300 | No Value Available | |
| Previous Owner | $704,800 | Purchase Money Mortgage | |
| Previous Owner | $637,500 | Purchase Money Mortgage |
Property History
| Date | Event | Price | Change | Sq Ft Price |
|---|---|---|---|---|
| 08/30/2017 08/30/17 | Sold | $950,000 | -7.3% | $297 / Sq Ft |
| 07/17/2017 07/17/17 | Pending | -- | -- | -- |
| 07/14/2017 07/14/17 | Price Changed | $1,025,000 | -6.6% | $320 / Sq Ft |
| 05/31/2017 05/31/17 | Price Changed | $1,098,000 | -8.3% | $343 / Sq Ft |
| 03/28/2017 03/28/17 | Price Changed | $1,198,000 | -7.5% | $374 / Sq Ft |
| 02/17/2017 02/17/17 | For Sale | $1,295,000 | +59.9% | $405 / Sq Ft |
| 02/20/2015 02/20/15 | Sold | $810,000 | 0.0% | $271 / Sq Ft |
| 01/25/2015 01/25/15 | Pending | -- | -- | -- |
| 01/16/2015 01/16/15 | Off Market | $810,000 | -- | -- |
| 01/02/2015 01/02/15 | For Sale | $849,900 | -- | $285 / Sq Ft |
Tax History Compared to Growth
Tax History
| Year | Tax Paid | Tax Assessment Tax Assessment Total Assessment is a certain percentage of the fair market value that is determined by local assessors to be the total taxable value of land and additions on the property. | Land | Improvement |
|---|---|---|---|---|
| 2025 | $17,069 | $1,330,400 | $494,100 | $836,300 |
| 2024 | $16,500 | $1,248,100 | $475,800 | $772,300 |
| 2023 | $15,444 | $1,111,900 | $414,500 | $697,400 |
| 2022 | $14,106 | $975,500 | $383,000 | $592,500 |
| 2021 | $13,871 | $934,700 | $360,800 | $573,900 |
| 2020 | $13,434 | $896,200 | $351,800 | $544,400 |
| 2019 | $13,261 | $878,200 | $340,000 | $538,200 |
| 2018 | $12,844 | $841,100 | $324,600 | $516,500 |
| 2017 | $12,502 | $815,500 | $312,800 | $502,700 |
| 2016 | $12,213 | $784,900 | $322,600 | $462,300 |
| 2015 | $12,348 | $786,500 | $327,000 | $459,500 |
| 2014 | $11,908 | $755,600 | $327,000 | $428,600 |
Agents Affiliated with this Home
-

Seller's Agent in 2017
Donna Scott
Advisors Living - Wellesley
(781) 254-1490
72 Total Sales
-

Buyer's Agent in 2017
George Marangoly
Lincoln Realty Group LLC
(860) 986-9014
27 Total Sales
-
D
Seller's Agent in 2015
Deborah Alden
Berkshire Hathaway HomeServices Town and Country Real Estate
Map
Source: MLS Property Information Network (MLS PIN)
MLS Number: 71779854
APN: WALP-000004-000005-000009
