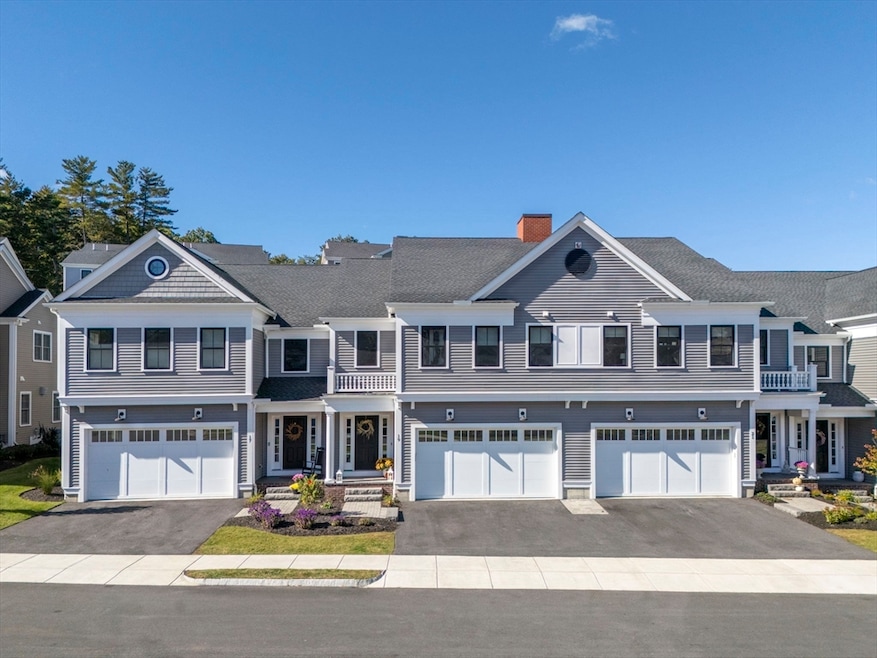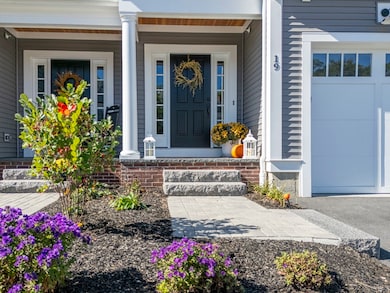19 Cutter Ln Unit 19 Amesbury, MA 01913
Estimated payment $6,115/month
Highlights
- Marina
- Clubhouse
- Loft
- Open Floorplan
- Wood Flooring
- Solid Surface Countertops
About This Home
Stunning townhome in sought after Villages at Bailey’s Pond exudes grace and elegance throughout! Pride in craftsmanship is abundantly evident in all the crown moldings and wainscoting throughout. Gorgeous oak floors compliment tastefully decorated spaces, beautifully appointed bathrooms and bright spacious bedrooms. The primary suite offers a generous bedroom, custom walk-in closet and luxurious bath with outstanding modern fixtures. The gourmet kitchen featuring an oversized island, custom cabinetry, premium Bosch SS appliances and granite countertops flows seamlessly into the dining and a stylish living room, anchored by a shiplapped fireplace. Upstairs features a charming loft area, ideal for an in-home office, as well as a convenient laundry area. Access the patio and semi-private yard, oversized 2-car garage, and tap into the expansion potential of the unfinished basement featuring state of the art systems. Close to shops, dining and all major commuting routes. A True Must See!
Open House Schedule
-
Saturday, November 15, 202511:00 am to 1:00 pm11/15/2025 11:00:00 AM +00:0011/15/2025 1:00:00 PM +00:00Stunning townhome in sought after Villages at Bailey’s Pond exudes grace and elegance throughout! Pride in craftsmanship is abundantly evident in all the crown moldings and wainscoting throughout. Gorgeous oak floors compliment tastefully decorated spaces, beautifully appointed bathrooms and bright spacious bedrooms. The primary suite offers a generous bedroom, custom walk-in closet and luxurious bath with outstanding modern fixtures. This is a true must see!Add to Calendar
Townhouse Details
Home Type
- Townhome
Est. Annual Taxes
- $11,343
Year Built
- Built in 2021
HOA Fees
- $480 Monthly HOA Fees
Parking
- 2 Car Attached Garage
- Garage Door Opener
- Off-Street Parking
Home Design
- Entry on the 1st floor
Interior Spaces
- 2,367 Sq Ft Home
- 2-Story Property
- Open Floorplan
- Crown Molding
- Wainscoting
- Recessed Lighting
- Decorative Lighting
- Living Room with Fireplace
- Dining Area
- Loft
- Basement
- Exterior Basement Entry
- Laundry on upper level
Kitchen
- Range
- Microwave
- Dishwasher
- Stainless Steel Appliances
- Kitchen Island
- Solid Surface Countertops
Flooring
- Wood
- Ceramic Tile
Bedrooms and Bathrooms
- 3 Bedrooms
- Primary bedroom located on second floor
- Walk-In Closet
- Bathtub with Shower
- Separate Shower
Outdoor Features
- Patio
Schools
- Charles Cashman Elementary School
- Amesbury Middle School
- Amesbury High School
Utilities
- Forced Air Heating and Cooling System
- Heating System Uses Natural Gas
- 200+ Amp Service
Listing and Financial Details
- Assessor Parcel Number M:87 B:0051,5170343
Community Details
Overview
- Association fees include insurance, maintenance structure, road maintenance, ground maintenance, snow removal, trash
- 96 Units
- The Village At Bailey's Pond Community
- Near Conservation Area
Amenities
- Common Area
- Shops
- Clubhouse
Recreation
- Marina
- Jogging Path
- Trails
Pet Policy
- Call for details about the types of pets allowed
Map
Home Values in the Area
Average Home Value in this Area
Tax History
| Year | Tax Paid | Tax Assessment Tax Assessment Total Assessment is a certain percentage of the fair market value that is determined by local assessors to be the total taxable value of land and additions on the property. | Land | Improvement |
|---|---|---|---|---|
| 2025 | $11,343 | $741,400 | $0 | $741,400 |
| 2024 | $10,260 | $656,000 | $0 | $656,000 |
| 2023 | $0 | $0 | $0 | $0 |
| 2022 | $0 | $0 | $0 | $0 |
Property History
| Date | Event | Price | List to Sale | Price per Sq Ft | Prior Sale |
|---|---|---|---|---|---|
| 10/24/2025 10/24/25 | Price Changed | $889,900 | -1.1% | $376 / Sq Ft | |
| 09/30/2025 09/30/25 | Price Changed | $900,000 | -1.6% | $380 / Sq Ft | |
| 09/15/2025 09/15/25 | Price Changed | $914,900 | -1.1% | $387 / Sq Ft | |
| 08/12/2025 08/12/25 | For Sale | $925,000 | +25.1% | $391 / Sq Ft | |
| 03/08/2023 03/08/23 | Sold | $739,422 | +5.6% | $300 / Sq Ft | View Prior Sale |
| 02/02/2022 02/02/22 | Pending | -- | -- | -- | |
| 01/15/2022 01/15/22 | For Sale | $699,900 | -- | $284 / Sq Ft |
Purchase History
| Date | Type | Sale Price | Title Company |
|---|---|---|---|
| Condominium Deed | $699,900 | None Available |
Mortgage History
| Date | Status | Loan Amount | Loan Type |
|---|---|---|---|
| Open | $450,000 | Purchase Money Mortgage |
Source: MLS Property Information Network (MLS PIN)
MLS Number: 73416615
APN: AMES M:87 B:0051
- 13 Bailey Pond Ln Unit 13
- 47 Cutter Ln Unit 47
- 28 Beacon St
- 60 Merrimac St Unit 907
- 60 Merrimac St Unit 604
- 35 Merrimac St
- 14 Fairview Ave
- 356 Main St
- 3 Marshall Dr
- 382 Main St
- 6 Wells Ave Unit C
- 394 Main St
- 45 Macy St Unit b101
- 45 Macy St Unit 301C
- 45 Macy St Unit 302C
- 47 Macy St
- 49 W Greenwood St
- 4 Greenwood St
- 3 Cottage Ln
- 18 E Greenwood St
- 36 Haverhill Rd
- 177 Main St Unit A
- 1 River Ct
- 13 Aubin St
- 13 Aubin St
- 41 High St Unit 6
- 81 High St Unit 29
- 104 Elm St Unit 104 Elm St. Unit A
- 10 Fruit Place Unit 3
- 119 Elm St Unit 5
- 123 Elm St Unit 2
- 234 Low St Unit 3
- 232 Low St Unit 6
- 1 Cedar Ct Unit 3
- 12 Moulton St Unit 1
- 1 Madison St Unit B
- 100 Whitehall Rd
- 2 Lonvale Ln
- 7 Pipers Quarry Ln
- 83.5 Market St Unit 83.5







