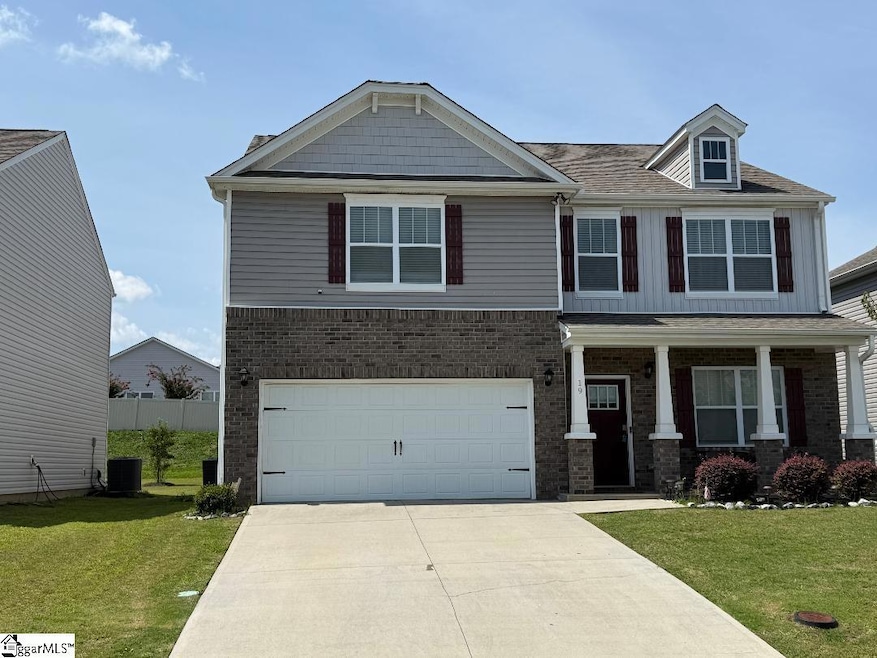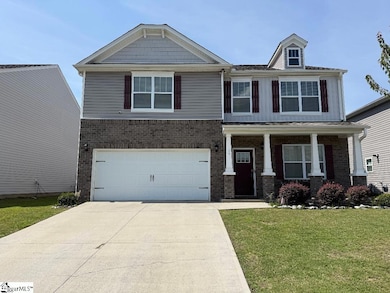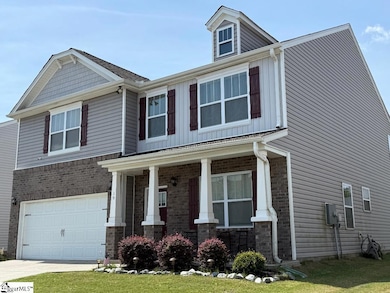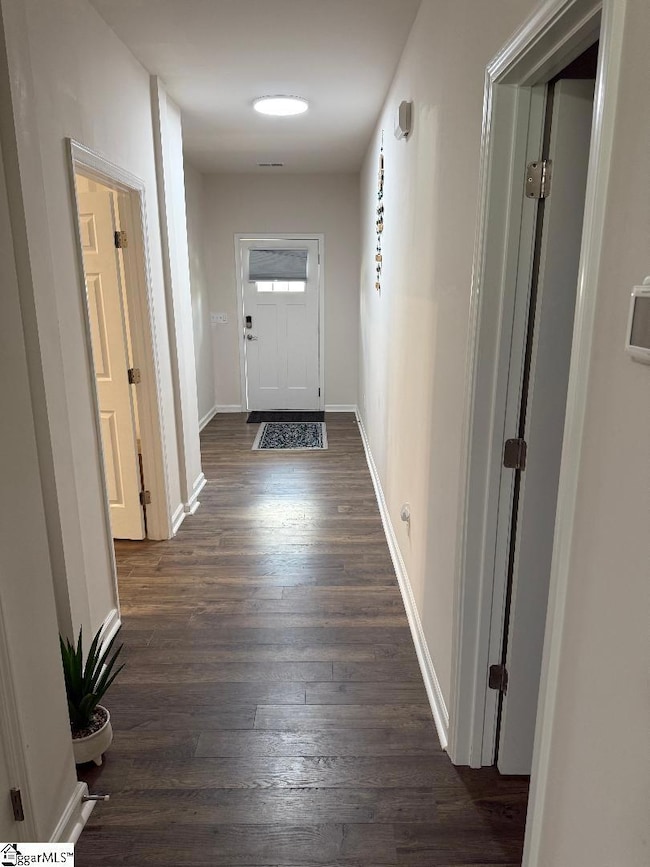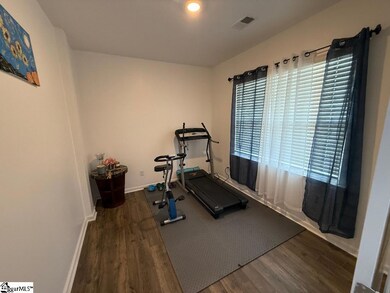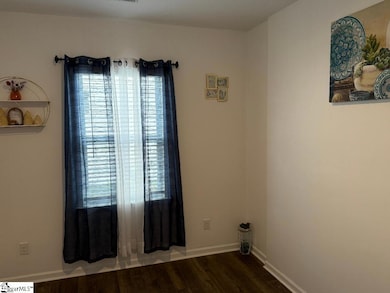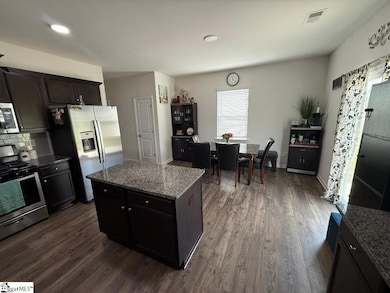19 Darrowby Way Simpsonville, SC 29680
Estimated payment $2,343/month
Highlights
- Open Floorplan
- Traditional Architecture
- Bonus Room
- Ellen Woodside Elementary School Rated A-
- Cathedral Ceiling
- Great Room
About This Home
Welcome to 19 Darrowby Way, Simpsonville, SC 29680, where space, style, and an amazing location come together! This 4-bedroom, 2.5-bathroom home offers 3 incredible flex rooms—yes, you read that right! Two on the main floor and one upstairs, providing endless possibilities for a home office, playroom, gym, or extra living space. The large kitchen is perfect for entertaining, and the level back yard allows for outdoor enjoyment. You'll love the cozy gas log fireplace in the living area that makes chilly nights extra inviting.The home is in like-new condition with modern upgrades, including a tankless water heater for energy efficiency. Located just minutes from I-385, this home is close to shopping, dining, parks, and top-rated schools. Plus, enjoy incredible community amenities like a resort-style private pool, cabana with an outdoor fireplace, and gathering spaces—perfect for making lasting memories. washer and dryer do not convey with the sale of the property. Don’t miss this opportunity to own a home that truly stands out! Schedule your showing today!
Home Details
Home Type
- Single Family
Est. Annual Taxes
- $5,208
Year Built
- Built in 2021
Lot Details
- 7,841 Sq Ft Lot
- Level Lot
HOA Fees
- $38 Monthly HOA Fees
Home Design
- Traditional Architecture
- Brick Exterior Construction
- Slab Foundation
- Architectural Shingle Roof
- Vinyl Siding
Interior Spaces
- 2,800-2,999 Sq Ft Home
- 2-Story Property
- Open Floorplan
- Smooth Ceilings
- Cathedral Ceiling
- Gas Log Fireplace
- Great Room
- Living Room
- Breakfast Room
- Dining Room
- Bonus Room
- Storage In Attic
- Fire and Smoke Detector
Kitchen
- Electric Oven
- Free-Standing Gas Range
- Built-In Microwave
- Granite Countertops
Flooring
- Carpet
- Laminate
Bedrooms and Bathrooms
- 4 Bedrooms
- Walk-In Closet
Laundry
- Laundry Room
- Laundry on main level
- Electric Dryer Hookup
Parking
- 2 Car Attached Garage
- Garage Door Opener
Outdoor Features
- Patio
- Front Porch
Schools
- Ellen Woodside Elementary School
- Woodmont Middle School
- Woodmont High School
Utilities
- Central Air
- Heating System Uses Natural Gas
- Tankless Water Heater
Community Details
- (864) 760 9861 HOA
- Hartridge Manor Subdivision
- Mandatory home owners association
Listing and Financial Details
- Assessor Parcel Number 0585110110900
Map
Home Values in the Area
Average Home Value in this Area
Tax History
| Year | Tax Paid | Tax Assessment Tax Assessment Total Assessment is a certain percentage of the fair market value that is determined by local assessors to be the total taxable value of land and additions on the property. | Land | Improvement |
|---|---|---|---|---|
| 2024 | $5,208 | $16,190 | $3,000 | $13,190 |
| 2023 | $5,208 | $16,190 | $3,000 | $13,190 |
| 2022 | $4,972 | $16,190 | $3,000 | $13,190 |
Property History
| Date | Event | Price | List to Sale | Price per Sq Ft | Prior Sale |
|---|---|---|---|---|---|
| 08/26/2025 08/26/25 | For Sale | $355,000 | +27.0% | $127 / Sq Ft | |
| 07/07/2021 07/07/21 | Sold | $279,490 | 0.0% | $100 / Sq Ft | View Prior Sale |
| 05/20/2021 05/20/21 | For Sale | $279,490 | -- | $100 / Sq Ft |
Source: Greater Greenville Association of REALTORS®
MLS Number: 1567582
APN: 0585.11-01-109.00
- 14 Darrowby Way
- 303 Garrison Grove Dr
- 0 Darrowby Way
- 12 Shorncliffe Rd
- 602 Splendid Place
- 109 Allenby Ln
- 105 Allenby Ln
- 41 Beachley Place
- 127 Bayridge Rd
- 113 Carruth St
- 126 Blue Springs Way
- 4 Broken Past Ct
- 672 Columbus Cir
- 5 Arnold Mill Rd
- 652 Columbus Cir
- 7 Redbarn Ct
- 500 Bartoli Ct
- Davidson Plan at Greenrich Mill
- Wilmington Plan at Greenrich Mill
- Canton Plan at Greenrich Mill
- 521 Crowder Place
- 542 Crowder Place
- 546 Crowder Place
- 548 Crowder Place
- 1 Longspur Ct
- 25 Crossvine Way
- 3 Wingcup Way
- 404 Plamondon Dr
- 6 Semmelrock Dr
- 233 Sandusky Ln
- 104 Windy Meadow Way
- 113 Karland Dr
- 2305 Standing Springs Rd
- 4 Milo Ct
- 218 Hipps Crossing Dr
- 208 Roudwood Dr
- 11 Carlow Ct
- 605 Harrison Bridge Rd
- 715 Pollyanna Dr
- 333 Whittier St
