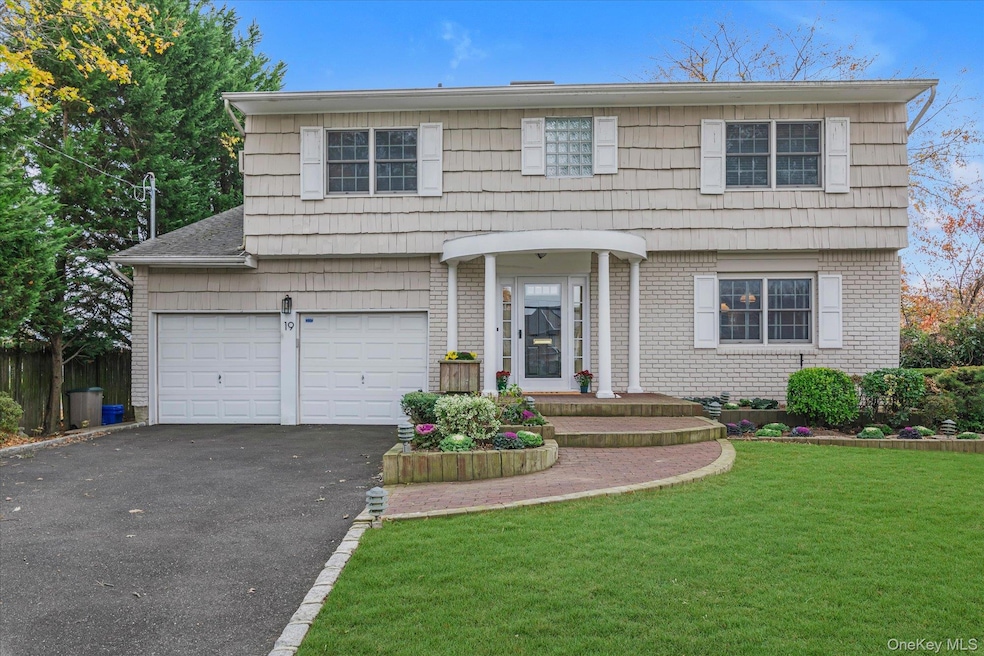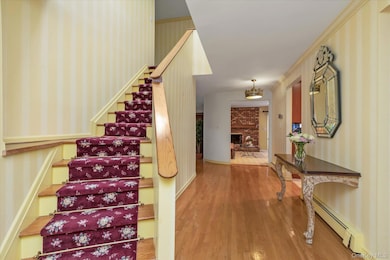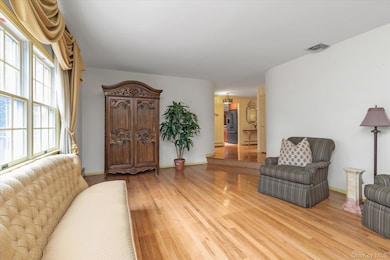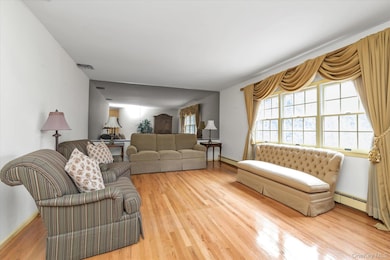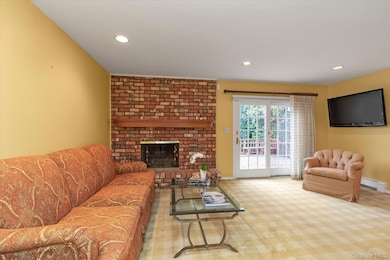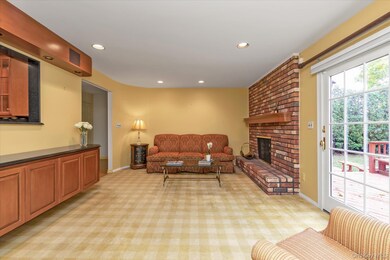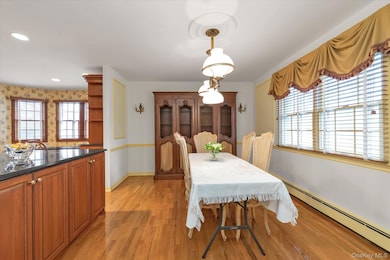19 Dell Dr East Rockaway, NY 11518
Estimated payment $8,382/month
Highlights
- Eat-In Gourmet Kitchen
- Colonial Architecture
- Wood Flooring
- Lynbrook Senior High School Rated A
- Deck
- Granite Countertops
About This Home
Warm & Welcoming 4 Bedroom, 2.5 Bath Side Hall Colonial Tucked Away in a Cul de Sac on Beautiful Street in East Rockaway. Upon Entering the Entry Hall You Will See The Granite/Wood Open Kitchen with Breakfast Area and Island Opening Into The Formal Dining Room, Formal Living Room & Family Room with Fireplace and Doors to The Oversized Backyard. Washer & Dryer Conveniently Located Behind the Kitchen on the Main Level. The Second Level Boasts a Spacious, Skylit Landing and 4 Large Bedrooms Including the Primary Suite with Ensuite Bath and 2 Walk in Closets. The Full Basement is Unfinished but Offers Endless Possibilities with a High Ceiling, French Drains & 2 New Sump Pumps.. 2 Car Attached Garage. Parklike Property Perfect for Entertaining. Award Winning Lynbrook School District #20. No Flood Insurance Required. IG Sprinklers, Alarm, Hardwood Floors Throughout, 2 Zone Gas Heat(New Boiler) & CAC 1 Zone. You Don't Want To Miss This One!!
Listing Agent
Douglas Elliman Real Estate Brokerage Phone: 516-623-4500 License #40GE1035696 Listed on: 11/13/2025

Open House Schedule
-
Sunday, November 16, 202512:00 to 1:30 pm11/16/2025 12:00:00 PM +00:0011/16/2025 1:30:00 PM +00:00FIRST SHOW!!Add to Calendar
Home Details
Home Type
- Single Family
Est. Annual Taxes
- $21,583
Year Built
- Built in 1965
Lot Details
- 8,432 Sq Ft Lot
- Lot Dimensions are 61 x 133
- Cul-De-Sac
- Landscaped
- Front and Back Yard Sprinklers
- Back Yard Fenced
Parking
- 2 Car Garage
- Driveway
Home Design
- Colonial Architecture
- Tri-Level Property
- Shingle Siding
Interior Spaces
- 2,700 Sq Ft Home
- Crown Molding
- Ceiling Fan
- Recessed Lighting
- Chandelier
- Wood Burning Fireplace
- Entrance Foyer
- Family Room
- Formal Dining Room
- Storage
- Unfinished Basement
- Basement Storage
Kitchen
- Eat-In Gourmet Kitchen
- Breakfast Area or Nook
- Gas Oven
- Gas Cooktop
- Microwave
- Dishwasher
- Kitchen Island
- Granite Countertops
Flooring
- Wood
- Carpet
Bedrooms and Bathrooms
- 4 Bedrooms
- En-Suite Primary Bedroom
- Dual Closets
- Walk-In Closet
Laundry
- Laundry in Hall
- Dryer
- Washer
Home Security
- Home Security System
- Fire and Smoke Detector
Schools
- Waverly Park Elementary School
- Lynbrook South Middle School
- Lynbrook Senior High School
Utilities
- Central Air
- Hot Water Heating System
- Heating System Uses Natural Gas
- Natural Gas Connected
- Gas Water Heater
Additional Features
- Deck
- Property is near schools
Listing and Financial Details
- Legal Lot and Block 36 / 281
- Assessor Parcel Number 2005-42-281-00-0036-0
Map
Home Values in the Area
Average Home Value in this Area
Tax History
| Year | Tax Paid | Tax Assessment Tax Assessment Total Assessment is a certain percentage of the fair market value that is determined by local assessors to be the total taxable value of land and additions on the property. | Land | Improvement |
|---|---|---|---|---|
| 2025 | $16,705 | $670 | $251 | $419 |
| 2024 | $2,510 | $670 | $251 | $419 |
| 2023 | $15,032 | $701 | $263 | $438 |
| 2022 | $15,032 | $701 | $263 | $438 |
| 2021 | $13,851 | $700 | $263 | $437 |
| 2020 | $6,475 | $791 | $449 | $342 |
| 2019 | $12,976 | $848 | $451 | $397 |
| 2018 | $12,938 | $904 | $0 | $0 |
| 2017 | $10,792 | $961 | $455 | $506 |
| 2016 | $12,986 | $1,017 | $433 | $584 |
| 2015 | $2,406 | $1,074 | $457 | $617 |
| 2014 | $2,406 | $1,074 | $457 | $617 |
| 2013 | $2,358 | $1,131 | $481 | $650 |
Property History
| Date | Event | Price | List to Sale | Price per Sq Ft |
|---|---|---|---|---|
| 11/13/2025 11/13/25 | For Sale | $1,249,000 | -- | $463 / Sq Ft |
Purchase History
| Date | Type | Sale Price | Title Company |
|---|---|---|---|
| Deed | -- | -- | |
| Interfamily Deed Transfer | -- | -- |
Source: OneKey® MLS
MLS Number: 933916
APN: 2005-42-281-00-0036-0
- 130 Baisley Ave Unit 2nd Floor
- 419 Atlantic Ave
- 10 Kirgan Ct
- 38 Williamson St
- 7 Cammerer Ave Unit 2nd floor cammerer
- 63-69 Prospect Ave
- 65 Prospect Ave Unit 8W
- 66 Denton Ave
- 63 Prospect Ave Unit 1W
- 10 3rd Ave
- 67 Prospect Ave Unit 8C
- 108 Sheridan Ave Unit 2
- 20 Starks Place Unit 1st Fl
- 23 Thompson Place
- 60 Front St Unit B211
- 60 Front St Unit A201
- 60 Front St
- 3402-4012 Ocean Ave
- 320 Atlantic Ave Unit D-11
- 210 Atlantic Ave Unit A2C
