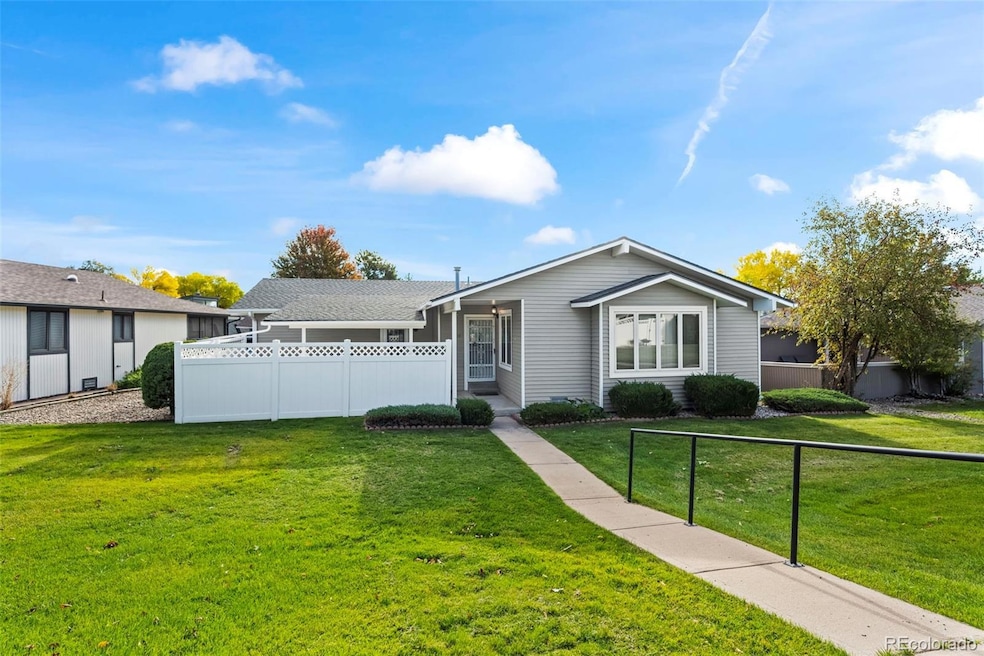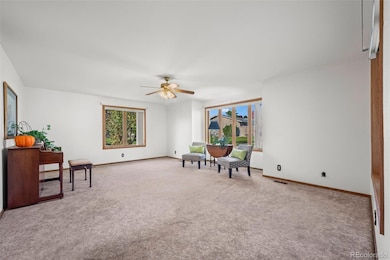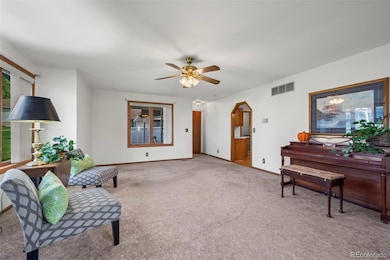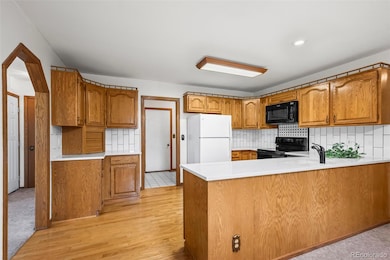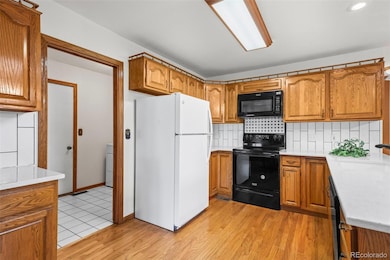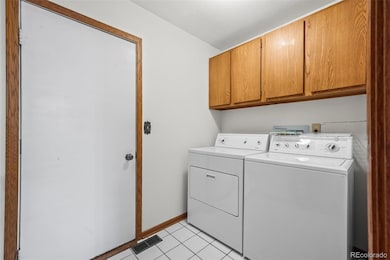19 Douglas Dr N Broomfield, CO 80020
Ridgeview Heights NeighborhoodEstimated payment $2,962/month
Highlights
- Fitness Center
- Primary Bedroom Suite
- Open Floorplan
- Active Adult
- Gated Community
- Clubhouse
About This Home
PRICE CHANGE !!!Discover easy living in this beautifully maintained single-level home nestled in a desirable 55+ community Gate N Green. This Charming 2 Bed / 2 Bath ranch-style residence features updated bathrooms, a functional mudroom, and an oversized garage with extra cabinetry for all your storage needs. The home features a large picture window that fills the main living space with natural light, creating a warm and welcoming first impression. Main-floor features two bedrooms and two bathrooms, including a generously sized primary suite with its own ensuite bath. The spacious kitchen has an abundance of cabinets, QUARTZ counters, designer tile backsplash, and wood floors . The primary bedroom has a walk-in closet along with a walk-in shower and a beautiful vanity. The home features two generously sized bedrooms, offering comfortable retreats for both residents and guests. Ceiling fans are installed throughout the home. Enjoy a light-filled, open floor plan that flows seamlessly into the PRIVATE COVERED OUTDOOR PATO which backs to an open area — perfect for morning coffee or evening strolls. The Primary bathroom offer modern finishes and comfort, while the generous bedrooms provide ample space and privacy. The HOA is very reasonable. Residents have access to a welcoming community clubhouse with a pool, community room, kitchen, fitness room, hot tub,social activities and events. RV parking available. Whether you’re looking to relax or stay active, this home offers the ideal blend of comfort, convenience, and community living. Spacious, low-maintenance, and move-in ready! A NEW ROOF and GUTTERS installed in 2025 adds valuable efficiency and peace of mind. Seller is offering $10,000 in concessions towards closing costs, new carpet, and rate buy-down.
Listing Agent
Your Castle Real Estate Inc Brokerage Phone: 720-320-7174 License #40027123 Listed on: 10/30/2025

Home Details
Home Type
- Single Family
Est. Annual Taxes
- $1,865
Year Built
- Built in 1983
Lot Details
- 4,356 Sq Ft Lot
- Partially Fenced Property
- Landscaped
HOA Fees
- $175 Monthly HOA Fees
Parking
- 2 Car Attached Garage
Home Design
- Traditional Architecture
- Composition Roof
- Vinyl Siding
Interior Spaces
- 1,382 Sq Ft Home
- 1-Story Property
- Open Floorplan
- Built-In Features
- Ceiling Fan
- Window Treatments
- Mud Room
- Entrance Foyer
- Living Room
- Dining Room
Kitchen
- Eat-In Kitchen
- Oven
- Microwave
- Dishwasher
- Quartz Countertops
Flooring
- Wood
- Carpet
Bedrooms and Bathrooms
- 2 Main Level Bedrooms
- Primary Bedroom Suite
- En-Suite Bathroom
- Walk-In Closet
Laundry
- Dryer
- Washer
Schools
- Kohl Elementary School
- Broomfield Heights Middle School
- Broomfield High School
Additional Features
- Covered Patio or Porch
- Forced Air Heating and Cooling System
Listing and Financial Details
- Exclusions: Sellers personal property and staging items
- Assessor Parcel Number R1062160
Community Details
Overview
- Active Adult
- Association fees include ground maintenance, trash
- Gate N Green Association
- Gate N Green Subdivision
- Community Parking
- Seasonal Pond
Recreation
- Fitness Center
- Community Pool
- Community Spa
Additional Features
- Clubhouse
- Gated Community
Map
Home Values in the Area
Average Home Value in this Area
Tax History
| Year | Tax Paid | Tax Assessment Tax Assessment Total Assessment is a certain percentage of the fair market value that is determined by local assessors to be the total taxable value of land and additions on the property. | Land | Improvement |
|---|---|---|---|---|
| 2025 | $1,865 | $29,560 | $7,660 | $21,900 |
| 2024 | $1,865 | $26,600 | $6,730 | $19,870 |
| 2023 | $1,861 | $31,420 | $7,950 | $23,470 |
| 2022 | $1,554 | $23,020 | $6,140 | $16,880 |
| 2021 | $1,546 | $23,690 | $6,320 | $17,370 |
| 2020 | $1,381 | $21,830 | $5,580 | $16,250 |
| 2019 | $1,378 | $21,980 | $5,620 | $16,360 |
| 2018 | $1,160 | $19,490 | $4,800 | $14,690 |
| 2017 | $1,142 | $21,550 | $5,310 | $16,240 |
| 2016 | $934 | $17,860 | $5,310 | $12,550 |
| 2015 | $901 | $15,250 | $5,310 | $9,940 |
| 2014 | $710 | $15,250 | $5,310 | $9,940 |
Property History
| Date | Event | Price | List to Sale | Price per Sq Ft |
|---|---|---|---|---|
| 01/16/2026 01/16/26 | Price Changed | $510,900 | -2.7% | $370 / Sq Ft |
| 12/02/2025 12/02/25 | Price Changed | $524,900 | -2.4% | $380 / Sq Ft |
| 10/30/2025 10/30/25 | For Sale | $538,000 | -- | $389 / Sq Ft |
Purchase History
| Date | Type | Sale Price | Title Company |
|---|---|---|---|
| Quit Claim Deed | -- | -- | |
| Deed | $92,400 | -- | |
| Deed | $92,400 | -- | |
| Deed | $115,000 | -- | |
| Deed | $88,500 | -- | |
| Deed | $15,000 | -- |
Source: REcolorado®
MLS Number: 5222761
APN: 1575-26-1-05-010
- 49 Carla Way
- 49 Curtis Ct
- 51 Douglas Dr S
- 53 Douglas Dr S
- 13 Curtis Ct
- 1624 Flint Ct
- 1613 Flint Ct
- 57 Scott Dr S
- 100 Wolf Creek Trail
- 1500 Abilene Dr
- 133 Fairplay Ave
- 114 E 14th Ct
- 37 E 14th Place
- 370 Golden Eagle Dr
- 1606 Iris St
- 583 Redstone Dr
- 13971 Telluride Dr
- 1320 Holly Dr E
- 1184 Merion Place
- 1422 Madero St Unit C17
- 1158 Opal St Unit 104
- 1659 Cottonwood St
- 2181 Sunridge Cir Unit 22
- 2158 Sunridge Cir Unit 45
- 2690 Ridge Dr
- 1030 E 10th Ave
- 2200 W 10th Ave
- 70 Garden Center
- 2882 Ridge Dr
- 1302 W 4th Ave
- 12781 Yates Cir
- 170-290 Marble St
- 235 Hemlock St
- 3149 N Oak Cir Unit 2
- 7005-7035 W 120th Ave
- 7105 W 120th Ave
- 1001 E 1st Ave
- 999 E 1st Ave
- 12620 Winona Ct
- 12450 Vrain Cir
Ask me questions while you tour the home.
