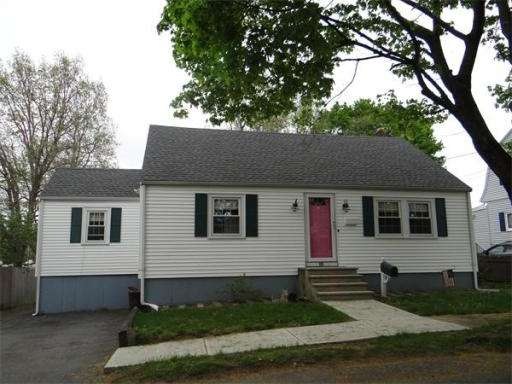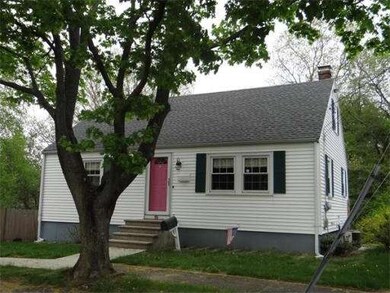
19 Dreeme St Saugus, MA 01906
Cliftondale NeighborhoodAbout This Home
As of July 2019Warm & Inviting 7 room Cape. First level features living room, dining room, eat-in kitchen, full bath, newly remodeled 3 season porch, bedroom and cozy den with built-ins. Second level offers 2 spacious bedrooms with plenty of storage in closets and built-ins along with half bath. Additional living space in lower level waiting to be finished, hardwood floors, central air conditioning, security system, vinyl replacement windows and newer roof, nicely located at the end of dead-end street, convenient to Veterans School.
Home Details
Home Type
Single Family
Est. Annual Taxes
$6,050
Year Built
1940
Lot Details
0
Listing Details
- Lot Description: Paved Drive
- Special Features: None
- Property Sub Type: Detached
- Year Built: 1940
Interior Features
- Has Basement: Yes
- Number of Rooms: 7
- Basement: Full
- Bedroom 2: Second Floor, 11X18
- Bedroom 3: Second Floor, 12X18
- Bathroom #1: First Floor
- Bathroom #2: Second Floor
- Kitchen: First Floor, 12X15
- Laundry Room: Basement
- Living Room: First Floor, 12X15
- Master Bedroom: First Floor, 12X12
- Dining Room: First Floor, 10X11
Exterior Features
- Exterior: Vinyl
- Exterior Features: Porch - Enclosed
- Foundation: Poured Concrete
Garage/Parking
- Parking: Off-Street
- Parking Spaces: 4
Utilities
- Hot Water: Electric, Leased Heater
Condo/Co-op/Association
- HOA: No
Similar Homes in Saugus, MA
Home Values in the Area
Average Home Value in this Area
Mortgage History
| Date | Status | Loan Amount | Loan Type |
|---|---|---|---|
| Closed | $471,509 | Stand Alone Refi Refinance Of Original Loan | |
| Closed | $474,251 | FHA | |
| Closed | $305,000 | No Value Available | |
| Closed | $102,350 | No Value Available | |
| Closed | $47,200 | No Value Available | |
| Closed | $127,000 | No Value Available | |
| Closed | $0 | No Value Available |
Property History
| Date | Event | Price | Change | Sq Ft Price |
|---|---|---|---|---|
| 07/01/2019 07/01/19 | Sold | $483,000 | 0.0% | $307 / Sq Ft |
| 04/20/2019 04/20/19 | Pending | -- | -- | -- |
| 04/07/2019 04/07/19 | For Sale | $483,000 | +50.0% | $307 / Sq Ft |
| 06/30/2014 06/30/14 | Sold | $322,000 | 0.0% | $205 / Sq Ft |
| 06/09/2014 06/09/14 | Pending | -- | -- | -- |
| 05/28/2014 05/28/14 | Off Market | $322,000 | -- | -- |
| 05/15/2014 05/15/14 | For Sale | $329,900 | -- | $210 / Sq Ft |
Tax History Compared to Growth
Tax History
| Year | Tax Paid | Tax Assessment Tax Assessment Total Assessment is a certain percentage of the fair market value that is determined by local assessors to be the total taxable value of land and additions on the property. | Land | Improvement |
|---|---|---|---|---|
| 2025 | $6,050 | $566,500 | $307,900 | $258,600 |
| 2024 | $5,803 | $544,900 | $290,300 | $254,600 |
| 2023 | $5,609 | $498,100 | $255,100 | $243,000 |
| 2022 | $5,444 | $453,300 | $234,000 | $219,300 |
| 2021 | $5,117 | $414,700 | $203,200 | $211,500 |
| 2020 | $4,731 | $396,900 | $193,600 | $203,300 |
| 2019 | $4,547 | $373,300 | $176,000 | $197,300 |
| 2018 | $4,088 | $353,000 | $170,700 | $182,300 |
| 2017 | $3,809 | $316,100 | $159,200 | $156,900 |
| 2016 | $3,273 | $268,300 | $159,000 | $109,300 |
| 2015 | $3,025 | $251,700 | $151,400 | $100,300 |
| 2014 | -- | $256,000 | $151,400 | $104,600 |
Agents Affiliated with this Home
-
K
Seller's Agent in 2019
Kelly Devarenne
Real Broker MA, LLC
-
N
Buyer's Agent in 2019
Nabil Alabed
Centre Realty Group - Fenway
(617) 285-1972
36 Total Sales
-

Seller's Agent in 2014
Lori Johnson
Trinity Real Estate
(781) 718-7409
9 in this area
69 Total Sales
-
M
Buyer's Agent in 2014
Mona Bottoni
Laer Realty
(617) 803-0194
59 Total Sales
Map
Source: MLS Property Information Network (MLS PIN)
MLS Number: 71682350
APN: SAUG-000006F-000009-000021
- 33 Intervale Ave
- 483 Central St
- 483 Central St Unit A
- 9 Laconia Ave
- 7 Clifton Ave
- 32 Oakwood Ave
- 10 Makepeace St
- 17 Elaine Ave
- 6 Curtis Rd
- 58 Adams Ave
- 24 Prospect Ave
- 23 Western Ave
- 22 Seagirt Ave
- 63 Jasper St
- 29 Jasper St
- 28 Naples Ave
- 1 Atkinson Dr Unit 1
- 25 Piedmont Ave
- 14 Ballard St
- 20 Harlow St

