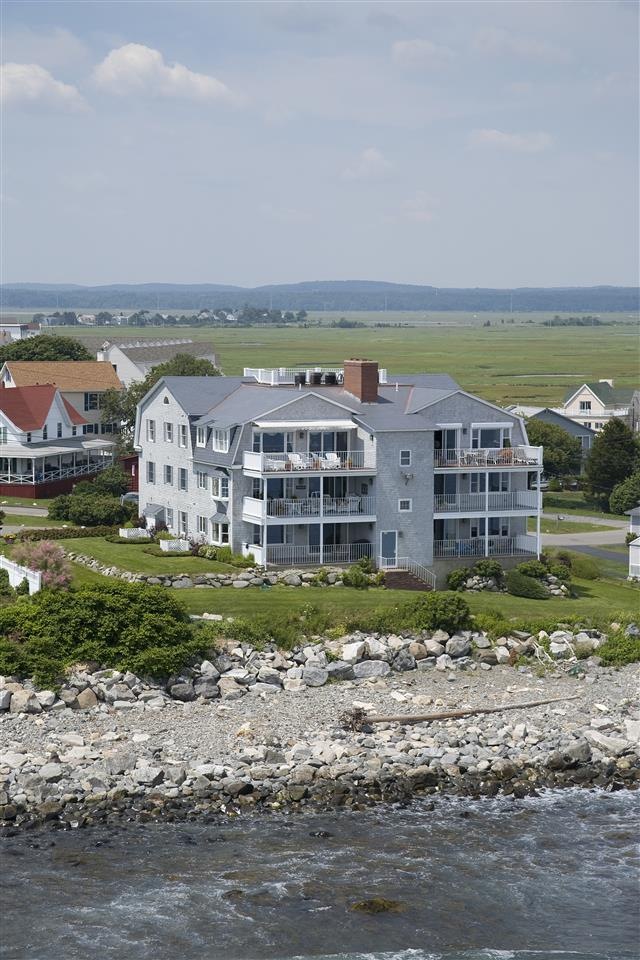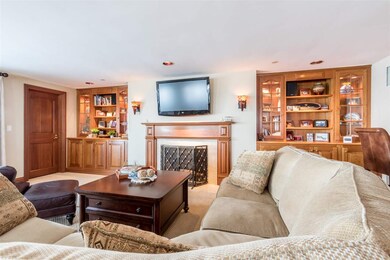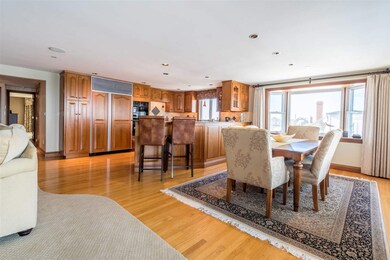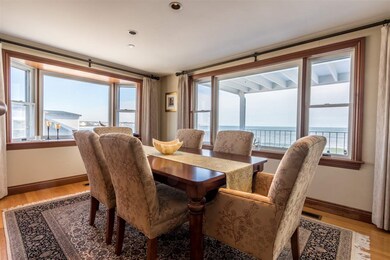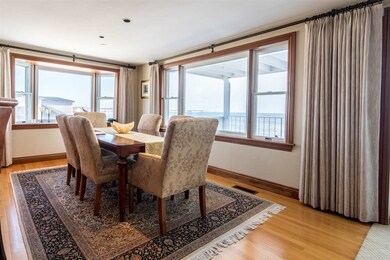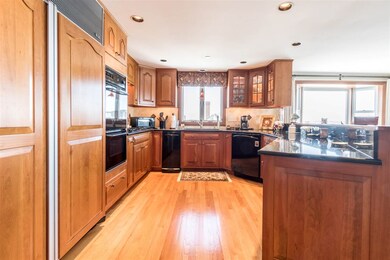
19 Dumas Ave Unit 3 Hampton, NH 03842
Hampton Beach NeighborhoodHighlights
- 150 Feet of Waterfront
- 0.34 Acre Lot
- Marble Flooring
- Adeline C. Marston Elementary School Rated A-
- Deck
- Attic
About This Home
As of September 2017The Boars Head Breakers - One of the New Hampshire coasts' most luxurious, direct oceanfront condominium associations along the coast, with direct, unobstructed views of the ocean and shoreline from throughout most rooms. The open-concept, WoodMode custom cherry kitchen is open to the living room, formal dining area and the ocean beyond. The epicurean-inspired kitchen features double ovens, gas cook-top, Subzero side-by-side built-in refrigeration, compactor and dishwasher. Separate wet-bar area features more WoodMode built-ins and a second, Subzero wine refrigeration system. Living room is balanced by a centered, wood-burning fireplace with marble surrounds flanked by WoodMode built-ins and bookcases with lighted glass shelving. Guest bedroom with a full hall bath with marble flooring, tiled shower surrounds, granite counters and WoodMode vanity. Spacious 18'1"x14'9" master suite is tastefully decorated and features a small, west-facing deck/balcony. Master features an ensuite bath with travertine marble floors, WoodMode vanity with double sinks/granite and a 5'10"x3'1" walk-in, tiled shower with basket weaved marble floor and tile surrounds. Oceanfront decking with outstanding ocean and shoreline views. Motorized, ocean-facing hurricane shutters for additional storm protection. Common twelve-car garage under the building with two deeded parking spots per unit. Elevator from garage to unit door. Central air, vacuum and new HVAC systems (2013). Turn-key!
Last Agent to Sell the Property
Carey Giampa, LLC/Seabrook Beach License #039293 Listed on: 02/18/2017

Property Details
Home Type
- Condominium
Est. Annual Taxes
- $9,777
Year Built
- 1987
Lot Details
- 150 Feet of Waterfront
- Landscaped
- Lot Sloped Up
- Sprinkler System
HOA Fees
- $633 Monthly HOA Fees
Parking
- 2 Car Direct Access Garage
- Tuck Under Parking
- Automatic Garage Door Opener
- Shared Driveway
- Off-Street Parking
- Deeded Parking
- Assigned Parking
Home Design
- Gambrel Roof
- Concrete Foundation
- Poured Concrete
- Wood Frame Construction
- Slate Roof
- Wood Siding
- Shake Siding
- Modular or Manufactured Materials
Interior Spaces
- 1,546 Sq Ft Home
- 1-Story Property
- Wet Bar
- Central Vacuum
- Bar
- Wood Burning Fireplace
- Blinds
- Open Floorplan
- Dining Area
- Water Views
- Attic
Kitchen
- Double Oven
- Gas Cooktop
- Down Draft Cooktop
- ENERGY STAR Qualified Dishwasher
- Trash Compactor
- Disposal
Flooring
- Wood
- Carpet
- Marble
- Tile
Bedrooms and Bathrooms
- 2 Bedrooms
- Bathroom on Main Level
- Bathtub
Laundry
- Laundry on main level
- Dryer
- Washer
Unfinished Basement
- Connecting Stairway
- Interior Basement Entry
- Sump Pump
- Basement Storage
Home Security
- Home Security System
- Intercom
Accessible Home Design
- No Interior Steps
- Ramped or Level from Garage
Outdoor Features
- Restricted Water Access
- Balcony
- Deck
Utilities
- Humidifier
- Forced Air Heating System
- Heating System Uses Natural Gas
- 100 Amp Service
- Separate Water Meter
- Electric Water Heater
Listing and Financial Details
- Legal Lot and Block 3 / 13
- 16% Total Tax Rate
Community Details
Overview
- Association fees include landscaping, plowing, trash, condo fee
- Boars Head Breakers Assoc Condos
Pet Policy
- Pets Allowed
Security
- Fire and Smoke Detector
Ownership History
Purchase Details
Home Financials for this Owner
Home Financials are based on the most recent Mortgage that was taken out on this home.Similar Homes in Hampton, NH
Home Values in the Area
Average Home Value in this Area
Purchase History
| Date | Type | Sale Price | Title Company |
|---|---|---|---|
| Warranty Deed | $850,000 | -- |
Property History
| Date | Event | Price | Change | Sq Ft Price |
|---|---|---|---|---|
| 06/20/2025 06/20/25 | Pending | -- | -- | -- |
| 06/10/2025 06/10/25 | For Sale | $1,495,000 | +75.9% | $967 / Sq Ft |
| 09/08/2017 09/08/17 | Sold | $850,000 | -4.4% | $550 / Sq Ft |
| 03/06/2017 03/06/17 | Pending | -- | -- | -- |
| 02/18/2017 02/18/17 | For Sale | $889,000 | -- | $575 / Sq Ft |
Tax History Compared to Growth
Tax History
| Year | Tax Paid | Tax Assessment Tax Assessment Total Assessment is a certain percentage of the fair market value that is determined by local assessors to be the total taxable value of land and additions on the property. | Land | Improvement |
|---|---|---|---|---|
| 2024 | $15,231 | $1,236,300 | $0 | $1,236,300 |
| 2023 | $13,417 | $801,000 | $0 | $801,000 |
| 2022 | $12,688 | $801,000 | $0 | $801,000 |
| 2021 | $12,688 | $801,000 | $0 | $801,000 |
| 2020 | $12,750 | $800,400 | $0 | $800,400 |
| 2019 | $13,516 | $844,200 | $0 | $844,200 |
| 2018 | $11,403 | $670,000 | $0 | $670,000 |
| 2017 | $10,596 | $647,300 | $0 | $647,300 |
| 2016 | $9,775 | $607,900 | $0 | $607,900 |
| 2015 | $11,416 | $595,800 | $0 | $595,800 |
| 2014 | $10,909 | $595,800 | $0 | $595,800 |
Agents Affiliated with this Home
-

Seller's Agent in 2025
Lauren Stone
Carey Giampa, LLC/Rye
(603) 944-1368
61 in this area
363 Total Sales
-
L
Seller Co-Listing Agent in 2025
Lisa Paquette
Carey Giampa, LLC/Rye
(603) 548-4008
10 Total Sales
-

Seller's Agent in 2017
Patrick Carey
Carey Giampa, LLC/Seabrook Beach
(603) 583-1000
3 in this area
135 Total Sales
Map
Source: PrimeMLS
MLS Number: 4618494
APN: HMPT-000256-000000-000013-000003
- 40 Boars Head Terrace
- 520 Ocean Blvd Unit 10
- 31 Cliff Ave
- 522 Ocean Blvd Unit 10
- 522 Ocean Blvd Unit 11
- 522 Ocean Blvd Unit 5
- 511 Ocean Blvd Unit 15
- 535 Ocean Blvd Unit 307
- 501 Ocean Blvd Unit 1
- 465 Ocean Blvd Unit 402
- 465 Ocean Blvd Unit 502
- 465 Ocean Blvd Unit 201
- 465 Ocean Blvd Unit 401
- 463 Ocean Blvd Unit B7
- 461 Ocean Blvd Unit A7
- 449 Ocean Blvd Unit 113
- 449 Ocean Blvd Unit 207
- 449 Ocean Blvd Unit 307
- 449 Ocean Blvd Unit 112
- 449 Ocean Blvd Unit 306
