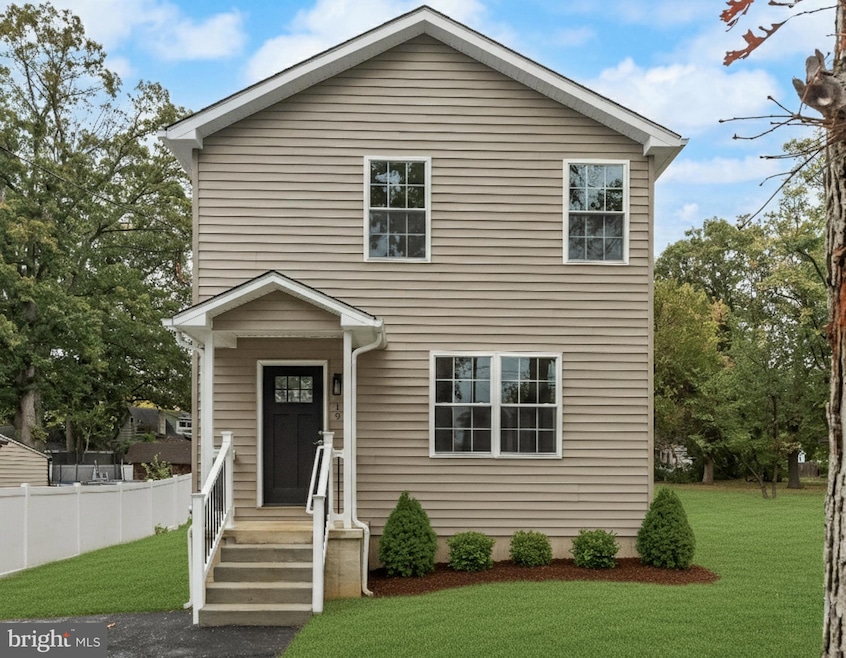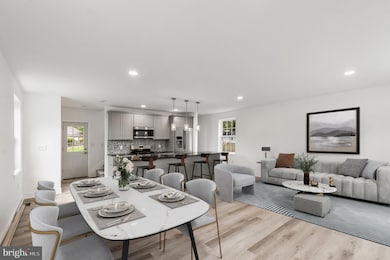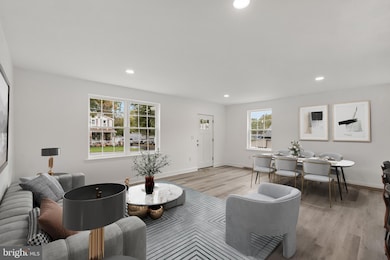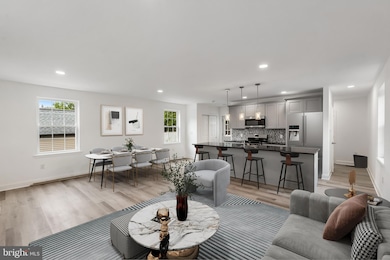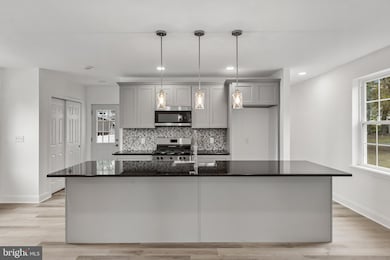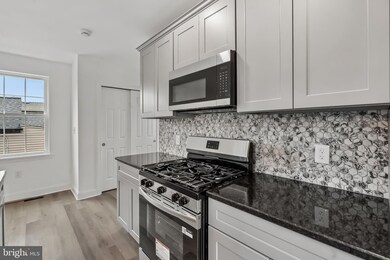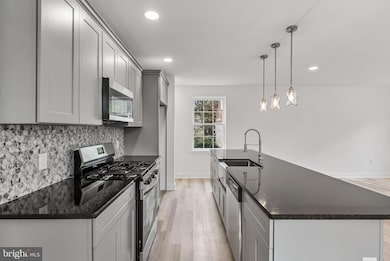19 E 2nd Ave Pine Hill, NJ 08021
Estimated payment $2,451/month
Highlights
- New Construction
- Attic
- No HOA
- Colonial Architecture
- Open Floorplan
- Crown Molding
About This Home
Stunning New Construction – Move-In Ready!
This beautifully built two-story Colonial is ready to welcome its new owners! Featuring an open-concept floor plan, it’s perfect for entertaining family and friends. The heart of the home is the modern kitchen, complete with: A stylish breakfast bar, Tiled backsplash , Granite countertops, Stainless steel appliances
Elegant crown molding on the cabinetry, Bright recessed lighting
This home also has a convenient main-floor laundry room and a half bath for guests.
Upstairs, you’ll find three generously sized bedrooms, including a spacious primary suite with a walk-in closet and a private full bath featuring a stall shower. Two additional bedrooms share a second full bathroom with a tub. The finished lower-level rec room offers the perfect space for a game room, home theater, or workout area—ready for fun from day one!
This property features dual street access, providing a deep lot and added convenience. Call today to schedule your private tour!
Listing Agent
(856) 685-1615 tbatten@bcgroupsells.com Keller Williams Realty - Cherry Hill Listed on: 10/13/2025

Home Details
Home Type
- Single Family
Est. Annual Taxes
- $4,633
Year Built
- Built in 2025 | New Construction
Lot Details
- Lot Dimensions are 47.50 x 0.00
- Property is in excellent condition
Home Design
- Colonial Architecture
- Block Foundation
- Blown-In Insulation
- Shingle Roof
- Architectural Shingle Roof
- Asphalt Roof
- Stick Built Home
- Asphalt
Interior Spaces
- Property has 2 Levels
- Crown Molding
- Ceiling Fan
- Recessed Lighting
- Family Room
- Open Floorplan
- Living Room
- Storage Room
- Attic
- Finished Basement
Flooring
- Partially Carpeted
- Ceramic Tile
- Luxury Vinyl Plank Tile
Bedrooms and Bathrooms
- 3 Bedrooms
- Bathtub with Shower
- Walk-in Shower
Laundry
- Laundry Room
- Laundry on main level
Parking
- Driveway
- On-Street Parking
- Off-Street Parking
Utilities
- 90% Forced Air Heating and Cooling System
- Natural Gas Water Heater
Community Details
- No Home Owners Association
Listing and Financial Details
- Tax Lot 00006 01
- Assessor Parcel Number 28-00095-00006 01
Map
Home Values in the Area
Average Home Value in this Area
Tax History
| Year | Tax Paid | Tax Assessment Tax Assessment Total Assessment is a certain percentage of the fair market value that is determined by local assessors to be the total taxable value of land and additions on the property. | Land | Improvement |
|---|---|---|---|---|
| 2025 | $4,634 | $82,200 | $19,600 | $62,600 |
| 2024 | $4,473 | $82,200 | $19,600 | $62,600 |
| 2023 | $4,473 | $82,200 | $19,600 | $62,600 |
| 2022 | $4,345 | $82,200 | $19,600 | $62,600 |
| 2021 | $4,432 | $82,200 | $19,600 | $62,600 |
| 2020 | $4,344 | $82,200 | $19,600 | $62,600 |
| 2019 | $640 | $82,200 | $19,600 | $62,600 |
| 2018 | $4,468 | $82,200 | $19,600 | $62,600 |
| 2017 | $4,372 | $82,200 | $19,600 | $62,600 |
| 2016 | $4,920 | $116,700 | $44,600 | $72,100 |
| 2015 | $4,785 | $116,700 | $44,600 | $72,100 |
| 2014 | $4,647 | $116,700 | $44,600 | $72,100 |
Property History
| Date | Event | Price | List to Sale | Price per Sq Ft | Prior Sale |
|---|---|---|---|---|---|
| 12/07/2025 12/07/25 | Pending | -- | -- | -- | |
| 12/01/2025 12/01/25 | Price Changed | $394,900 | -1.3% | $196 / Sq Ft | |
| 11/25/2025 11/25/25 | Price Changed | $399,900 | -2.4% | $199 / Sq Ft | |
| 11/24/2025 11/24/25 | Price Changed | $409,900 | -1.2% | $204 / Sq Ft | |
| 11/14/2025 11/14/25 | Price Changed | $415,000 | -2.4% | $206 / Sq Ft | |
| 11/03/2025 11/03/25 | Price Changed | $425,000 | -3.4% | $211 / Sq Ft | |
| 10/28/2025 10/28/25 | Price Changed | $440,000 | -2.2% | $219 / Sq Ft | |
| 10/13/2025 10/13/25 | For Sale | $450,000 | +749.1% | $224 / Sq Ft | |
| 06/15/2023 06/15/23 | Sold | $53,000 | -11.7% | $47 / Sq Ft | View Prior Sale |
| 05/25/2023 05/25/23 | Pending | -- | -- | -- | |
| 05/09/2023 05/09/23 | Price Changed | $60,000 | 0.0% | $53 / Sq Ft | |
| 05/09/2023 05/09/23 | For Sale | $60,000 | -7.7% | $53 / Sq Ft | |
| 12/17/2022 12/17/22 | Pending | -- | -- | -- | |
| 12/09/2022 12/09/22 | For Sale | $65,000 | +114.9% | $58 / Sq Ft | |
| 01/12/2021 01/12/21 | Sold | $30,250 | +8.0% | $27 / Sq Ft | View Prior Sale |
| 12/14/2020 12/14/20 | Pending | -- | -- | -- | |
| 12/12/2020 12/12/20 | For Sale | $28,000 | +55.6% | $25 / Sq Ft | |
| 03/04/2020 03/04/20 | Sold | $18,000 | -9.5% | $16 / Sq Ft | View Prior Sale |
| 02/21/2020 02/21/20 | Pending | -- | -- | -- | |
| 01/28/2020 01/28/20 | Price Changed | $19,900 | -33.4% | $18 / Sq Ft | |
| 01/08/2020 01/08/20 | For Sale | $29,900 | 0.0% | $27 / Sq Ft | |
| 10/09/2019 10/09/19 | Pending | -- | -- | -- | |
| 10/01/2019 10/01/19 | Price Changed | $29,900 | -14.3% | $27 / Sq Ft | |
| 09/19/2019 09/19/19 | Price Changed | $34,900 | -30.1% | $31 / Sq Ft | |
| 08/26/2019 08/26/19 | For Sale | $49,900 | -- | $44 / Sq Ft |
Purchase History
| Date | Type | Sale Price | Title Company |
|---|---|---|---|
| Bargain Sale Deed | $53,000 | Your Hometown Title | |
| Bargain Sale Deed | $53,000 | Your Hometown Title | |
| Deed | $30,250 | National Integrity Llc | |
| Deed | $18,000 | Ctl Title Insurance Agcy Inc |
Source: Bright MLS
MLS Number: NJCD2104002
APN: 28-00095-0000-00006-01
