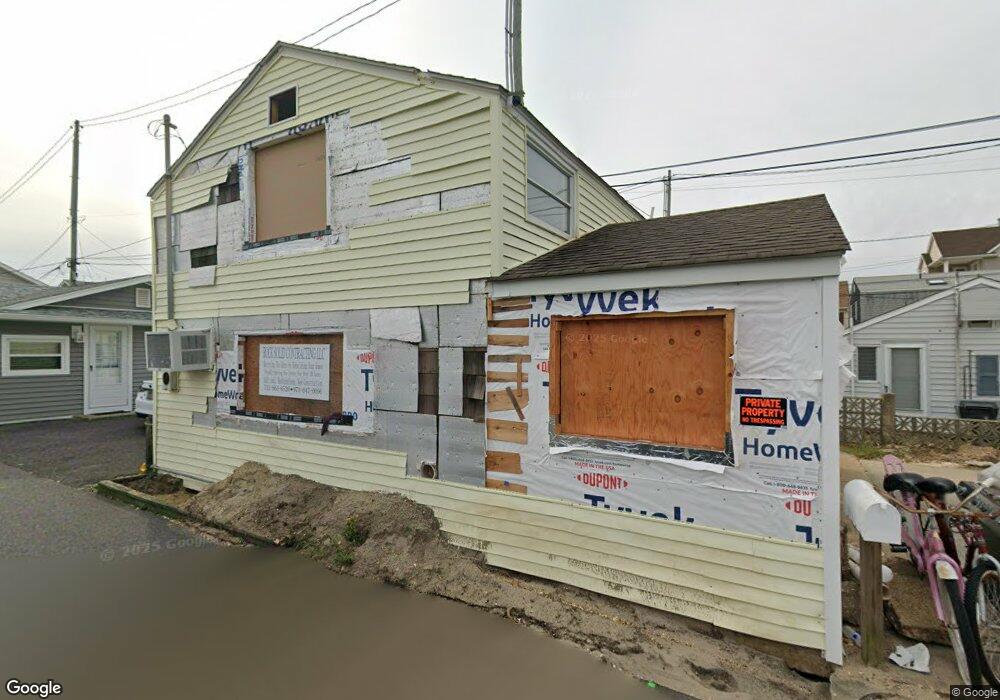19 E Chadwick Way Lavallette, NJ 08735
Dover Beaches North NeighborhoodEstimated Value: $688,000 - $1,686,622
4
Beds
4
Baths
1,600
Sq Ft
$804/Sq Ft
Est. Value
About This Home
This home is located at 19 E Chadwick Way, Lavallette, NJ 08735 and is currently estimated at $1,286,406, approximately $804 per square foot. 19 E Chadwick Way is a home located in Ocean County.
Ownership History
Date
Name
Owned For
Owner Type
Purchase Details
Closed on
Mar 17, 2025
Sold by
May Allan J and May Dina Jo
Bought by
19 West Chadwick Llc
Current Estimated Value
Purchase Details
Closed on
May 31, 1996
Sold by
Sanders Raymond G
Bought by
May Allan J and May Dina Jo
Home Financials for this Owner
Home Financials are based on the most recent Mortgage that was taken out on this home.
Original Mortgage
$68,000
Interest Rate
7.89%
Create a Home Valuation Report for This Property
The Home Valuation Report is an in-depth analysis detailing your home's value as well as a comparison with similar homes in the area
Home Values in the Area
Average Home Value in this Area
Purchase History
| Date | Buyer | Sale Price | Title Company |
|---|---|---|---|
| 19 West Chadwick Llc | $650,000 | Partners Title | |
| 19 West Chadwick Llc | $650,000 | Partners Title | |
| May Allan J | $90,000 | -- |
Source: Public Records
Mortgage History
| Date | Status | Borrower | Loan Amount |
|---|---|---|---|
| Previous Owner | May Allan J | $68,000 |
Source: Public Records
Tax History
| Year | Tax Paid | Tax Assessment Tax Assessment Total Assessment is a certain percentage of the fair market value that is determined by local assessors to be the total taxable value of land and additions on the property. | Land | Improvement |
|---|---|---|---|---|
| 2025 | $9,680 | $531,600 | $394,000 | $137,600 |
| 2024 | $9,202 | $531,600 | $394,000 | $137,600 |
| 2023 | $8,872 | $531,600 | $394,000 | $137,600 |
| 2022 | $8,872 | $531,600 | $394,000 | $137,600 |
| 2021 | $7,442 | $297,100 | $230,000 | $67,100 |
| 2020 | $7,410 | $297,100 | $230,000 | $67,100 |
| 2019 | $7,089 | $297,100 | $230,000 | $67,100 |
| 2018 | $6,994 | $297,100 | $230,000 | $67,100 |
| 2017 | $6,934 | $297,100 | $230,000 | $67,100 |
| 2016 | $6,753 | $297,100 | $230,000 | $67,100 |
| 2015 | $6,498 | $297,100 | $230,000 | $67,100 |
| 2014 | $6,186 | $297,100 | $230,000 | $67,100 |
Source: Public Records
Map
Nearby Homes
- 18 Coronado Rd
- 3201 Route 35 N Unit B
- 63 E Rutherford Ln
- 101 W Cove Way
- 10 W Rutherford Ln
- 12 W Rutherford Ln
- 201 Mallard Ln
- 34 W Rutherford Ln
- 208 Mallard Ln
- 75 Grand Central Ave Unit Courtyard
- 75 Grand Central Ave Unit Private Side Yard
- 236 Gull Ln
- 34 E Crane Way
- 102 W Pompano Way
- 109 W Sandpiper Way
- 236 Bryn Mawr Ave
- 37 E Flamingo Way
- 304 Ocean Ave
- 207 Bay Blvd
- 170 W Beach Way
- 18 E Sea Way
- 18 E Chadwick Way
- 17 E Chadwick Way
- 21 E Chadwick Way
- 16 E Sea Way
- 20 E Sea Way
- 16 E Chadwick Way
- 20 E Chadwick Way
- 19 E Sea Way
- 17 E Bayberry Way
- 21 E Bayberry Way
- 17 E Sea Way
- 21 E Sea Way
- 23 E Chadwick Way
- 14 E Sea Way
- 22 E Sea Way
- 14 E Chadwick Way
- 22 E Chadwick Way
- 18 Malibu Rd
- 20 Malibu Rd
