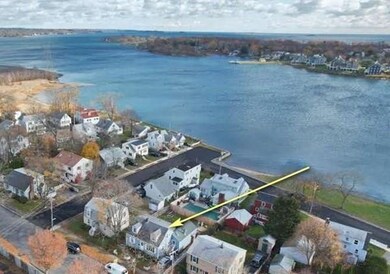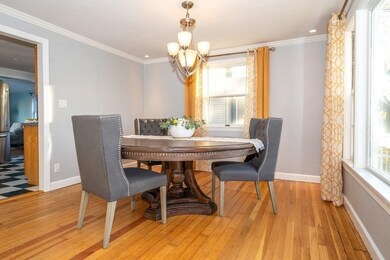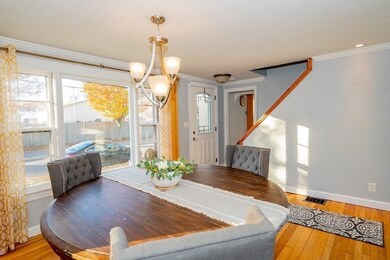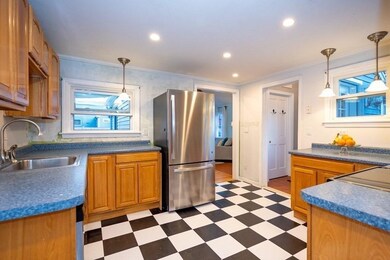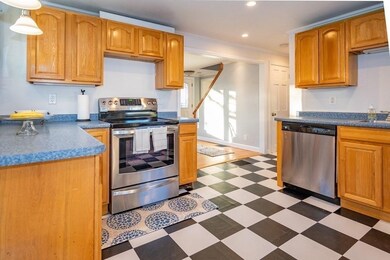
19 E Collins St Salem, MA 01970
Collins Cove NeighborhoodHighlights
- Vaulted Ceiling
- Beamed Ceilings
- Skylights
- Wood Flooring
- Stainless Steel Appliances
- 1-minute walk to Collins Cove Park
About This Home
As of December 2021Enjoy all that Salem has to offer in this sunny, well-maintained Cape close to the beach, park, & walking/biking paths. From the side door from the driveway enter the mudroom which leads to an updated kitchen with stainless appliances and recessed lighting. The large, sun-filled living room has vaulted ceilings, a skylight, and a wood stove for cozy winter nights. The 1st floor includes an open dining room, full bath with updated fixtures, a bedroom, and an additional multi-purpose office/playroom that could easily become a 5th bedroom. Upstairs has 3 more bedrooms including a large master w/water views and a beautiful vaulted/beamed wood ceiling and a half bath. The basement boasts ample storage and a partially finished multi-purpose space. Enjoy the fenced-in yard which has dedicated spaces for entertaining, playing, and gardening, including a deck & patio. A short distance to downtown and the commuter line. NO SHOWINGS UNTIL THE OPEN HOUSES ON SATURDAY & SUNDAY 12-1:30PM.
Last Buyer's Agent
Bruno Caetano
RE/MAX 360 License #449591832

Home Details
Home Type
- Single Family
Est. Annual Taxes
- $5,376
Year Built
- 1950
Home Design
- Updated or Remodeled
Interior Spaces
- Primary bedroom located on second floor
- Beamed Ceilings
- Vaulted Ceiling
- Ceiling Fan
- Skylights
- Recessed Lighting
- Decorative Lighting
- Picture Window
- Stainless Steel Appliances
Flooring
- Wood
- Vinyl
Ownership History
Purchase Details
Home Financials for this Owner
Home Financials are based on the most recent Mortgage that was taken out on this home.Purchase Details
Home Financials for this Owner
Home Financials are based on the most recent Mortgage that was taken out on this home.Purchase Details
Purchase Details
Home Financials for this Owner
Home Financials are based on the most recent Mortgage that was taken out on this home.Similar Homes in Salem, MA
Home Values in the Area
Average Home Value in this Area
Purchase History
| Date | Type | Sale Price | Title Company |
|---|---|---|---|
| Not Resolvable | $520,000 | None Available | |
| Not Resolvable | $305,000 | -- | |
| Deed | -- | -- | |
| Deed | $270,000 | -- |
Mortgage History
| Date | Status | Loan Amount | Loan Type |
|---|---|---|---|
| Open | $509,558 | FHA | |
| Previous Owner | $244,000 | New Conventional | |
| Previous Owner | $24,800 | No Value Available | |
| Previous Owner | $256,500 | Purchase Money Mortgage |
Property History
| Date | Event | Price | Change | Sq Ft Price |
|---|---|---|---|---|
| 12/30/2021 12/30/21 | Sold | $520,000 | +9.5% | $289 / Sq Ft |
| 11/23/2021 11/23/21 | Pending | -- | -- | -- |
| 11/17/2021 11/17/21 | For Sale | $475,000 | +55.7% | $264 / Sq Ft |
| 08/31/2016 08/31/16 | Sold | $305,000 | -1.6% | $170 / Sq Ft |
| 07/06/2016 07/06/16 | Pending | -- | -- | -- |
| 06/29/2016 06/29/16 | Price Changed | $309,900 | -6.1% | $172 / Sq Ft |
| 06/23/2016 06/23/16 | For Sale | $329,900 | -- | $183 / Sq Ft |
Tax History Compared to Growth
Tax History
| Year | Tax Paid | Tax Assessment Tax Assessment Total Assessment is a certain percentage of the fair market value that is determined by local assessors to be the total taxable value of land and additions on the property. | Land | Improvement |
|---|---|---|---|---|
| 2025 | $5,376 | $474,100 | $168,200 | $305,900 |
| 2024 | $5,255 | $452,200 | $159,400 | $292,800 |
| 2023 | $5,062 | $404,600 | $147,600 | $257,000 |
| 2022 | $4,991 | $376,700 | $138,700 | $238,000 |
| 2021 | $4,784 | $346,700 | $138,700 | $208,000 |
| 2020 | $4,646 | $321,500 | $119,800 | $201,700 |
| 2019 | $4,627 | $306,400 | $113,900 | $192,500 |
| 2018 | $4,431 | $288,100 | $108,600 | $179,500 |
| 2017 | $4,106 | $258,900 | $88,500 | $170,400 |
| 2016 | $3,983 | $254,200 | $83,800 | $170,400 |
| 2015 | $3,853 | $234,800 | $75,600 | $159,200 |
Agents Affiliated with this Home
-
Jim Armstrong

Seller's Agent in 2021
Jim Armstrong
Aluxety
(978) 394-6736
1 in this area
67 Total Sales
-
B
Buyer's Agent in 2021
Bruno Caetano
RE/MAX
-
Douglas Desrocher
D
Seller's Agent in 2016
Douglas Desrocher
Desrocher Real Estate
(978) 764-4167
21 Total Sales
-
Daniel Meegan

Buyer's Agent in 2016
Daniel Meegan
J. Barrett & Company
(617) 388-8500
71 Total Sales
Map
Source: MLS Property Information Network (MLS PIN)
MLS Number: 72920971
APN: SALE-000036-000000-000319
- 27 E Collins St
- 12 Planters St
- 89 Bridge St Unit 1
- 93-95 Bridge St Unit 1
- 13 March St Unit 5
- 13 Pleasant St
- 30 Settlers Way Unit 30
- 35 Northey St
- 24 Webb St
- 8 Briggs St
- 17 Webb St Unit 1
- 26 Winter St
- 4 Boardman St Unit 2
- 14 Forrester St Unit 2
- 61 Memorial Dr
- 48 Essex St Unit 7
- 67 Essex St Unit 2
- 67 Essex St Unit 1
- 81 Essex St Unit 1
- 7 Curtis St Unit 1

