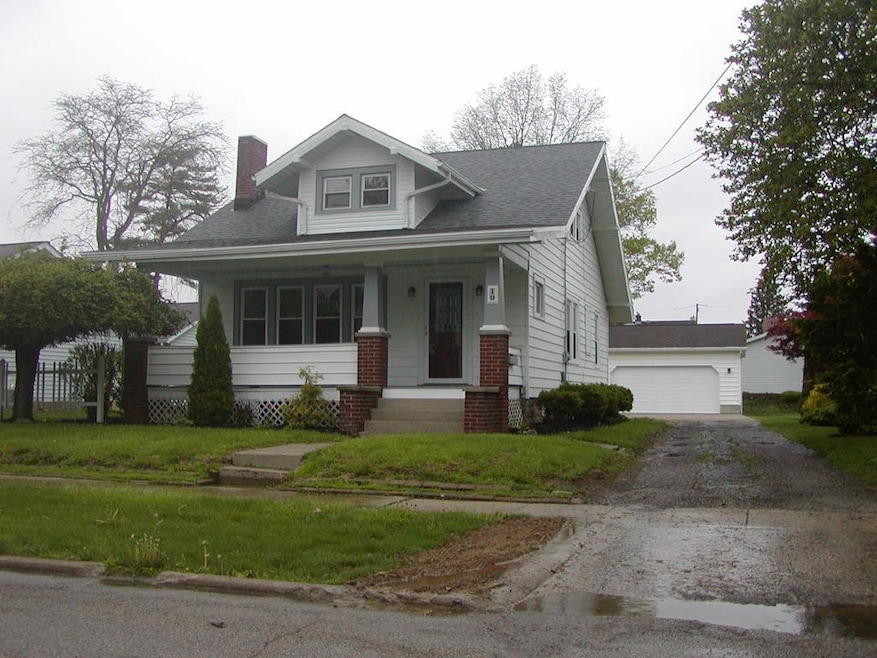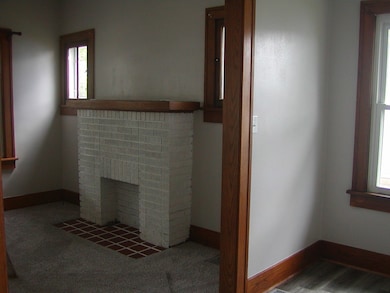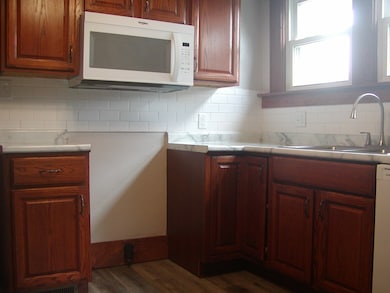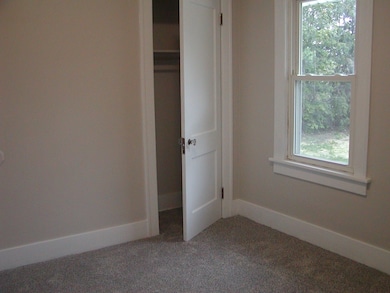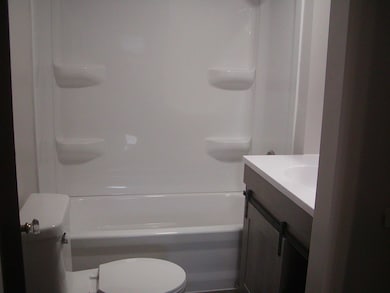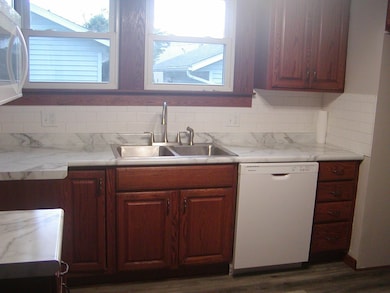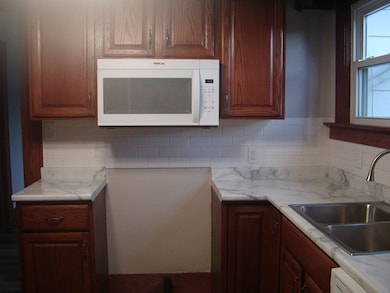
19 E Jefferson Ave Shelby, OH 44875
Highlights
- Cape Cod Architecture
- Lawn
- Double Pane Windows
- Main Floor Primary Bedroom
- Covered patio or porch
- 4-minute walk to Seltzer Park
About This Home
As of July 2025Wonderful home, great location!! Ready to move into with kitchen having a new dishwasher and microwave, dining room, two bedrooms down, full bath and large living room with lots of natural woodwork and decorative fireplace. Upstairs has two bedrooms (one with built-in bunks) and a spacious full bath. Upstairs is electric heat. New carpet throughout. Outside has a newly seeded back yard , and large two car garage with extra parking space. The house has a new roof -new gas furnace and new central air. Full basement and Large covered front porch to enjoy those warm summer evenings.
Last Agent to Sell the Property
Barnes and Associates Brokerage Phone: 4193471175 License #000206966 Listed on: 05/05/2025
Home Details
Home Type
- Single Family
Est. Annual Taxes
- $1,634
Year Built
- Built in 1927
Lot Details
- 9,000 Sq Ft Lot
- Lawn
Parking
- 2.5 Car Garage
- Garage Door Opener
- Open Parking
Home Design
- Cape Cod Architecture
- Vinyl Siding
Interior Spaces
- 1,608 Sq Ft Home
- 2-Story Property
- Double Pane Windows
- Living Room
- Dining Room
- Wall to Wall Carpet
Kitchen
- Microwave
- Dishwasher
Bedrooms and Bathrooms
- 4 Bedrooms | 2 Main Level Bedrooms
- Primary Bedroom on Main
- 2 Full Bathrooms
Basement
- Basement Fills Entire Space Under The House
- Laundry in Basement
Utilities
- Forced Air Heating and Cooling System
- Heating System Uses Natural Gas
Additional Features
- Covered patio or porch
- City Lot
Listing and Financial Details
- Assessor Parcel Number 0460819809000
Ownership History
Purchase Details
Home Financials for this Owner
Home Financials are based on the most recent Mortgage that was taken out on this home.Purchase Details
Home Financials for this Owner
Home Financials are based on the most recent Mortgage that was taken out on this home.Purchase Details
Home Financials for this Owner
Home Financials are based on the most recent Mortgage that was taken out on this home.Purchase Details
Purchase Details
Home Financials for this Owner
Home Financials are based on the most recent Mortgage that was taken out on this home.Similar Homes in Shelby, OH
Home Values in the Area
Average Home Value in this Area
Purchase History
| Date | Type | Sale Price | Title Company |
|---|---|---|---|
| Warranty Deed | $190,000 | Hawkins Title Research | |
| Warranty Deed | $152,900 | Barrister Title Group | |
| Interfamily Deed Transfer | -- | Attorney | |
| Deed | $147,500 | -- | |
| Deed | $63,000 | -- |
Mortgage History
| Date | Status | Loan Amount | Loan Type |
|---|---|---|---|
| Open | $154,500 | New Conventional | |
| Closed | $152,000 | New Conventional | |
| Previous Owner | $149,023 | FHA | |
| Previous Owner | $110,000 | New Conventional |
Property History
| Date | Event | Price | Change | Sq Ft Price |
|---|---|---|---|---|
| 07/16/2025 07/16/25 | Sold | $204,000 | -0.4% | $127 / Sq Ft |
| 07/08/2025 07/08/25 | Pending | -- | -- | -- |
| 05/24/2025 05/24/25 | For Sale | $204,900 | 0.0% | $127 / Sq Ft |
| 05/10/2025 05/10/25 | Pending | -- | -- | -- |
| 05/05/2025 05/05/25 | For Sale | $204,900 | +34.0% | $127 / Sq Ft |
| 03/19/2012 03/19/12 | Sold | $152,900 | -3.8% | $72 / Sq Ft |
| 02/27/2012 02/27/12 | Pending | -- | -- | -- |
| 09/06/2011 09/06/11 | For Sale | $158,900 | -- | $74 / Sq Ft |
Tax History Compared to Growth
Tax History
| Year | Tax Paid | Tax Assessment Tax Assessment Total Assessment is a certain percentage of the fair market value that is determined by local assessors to be the total taxable value of land and additions on the property. | Land | Improvement |
|---|---|---|---|---|
| 2024 | $2,041 | $53,410 | $5,680 | $47,730 |
| 2023 | $2,041 | $53,410 | $5,680 | $47,730 |
| 2022 | $1,891 | $44,240 | $5,160 | $39,080 |
| 2021 | $1,891 | $44,240 | $5,160 | $39,080 |
| 2020 | $1,893 | $44,240 | $5,160 | $39,080 |
| 2019 | $1,754 | $37,600 | $4,380 | $33,220 |
| 2018 | $1,737 | $37,600 | $4,380 | $33,220 |
| 2017 | $1,720 | $37,600 | $4,380 | $33,220 |
| 2016 | $1,716 | $37,730 | $4,160 | $33,570 |
| 2015 | $1,706 | $37,730 | $4,160 | $33,570 |
| 2014 | $1,649 | $37,730 | $4,160 | $33,570 |
| 2012 | $665 | $39,710 | $4,380 | $35,330 |
Agents Affiliated with this Home
-
J
Seller's Agent in 2025
Joyce Barnes
Barnes and Associates
-
F
Buyer's Agent in 2025
Frank Van Dresser
RE/MAX Quality Realty
Map
Source: Mansfield Association of REALTORS®
MLS Number: 9066892
APN: 046-08-038-12-000
