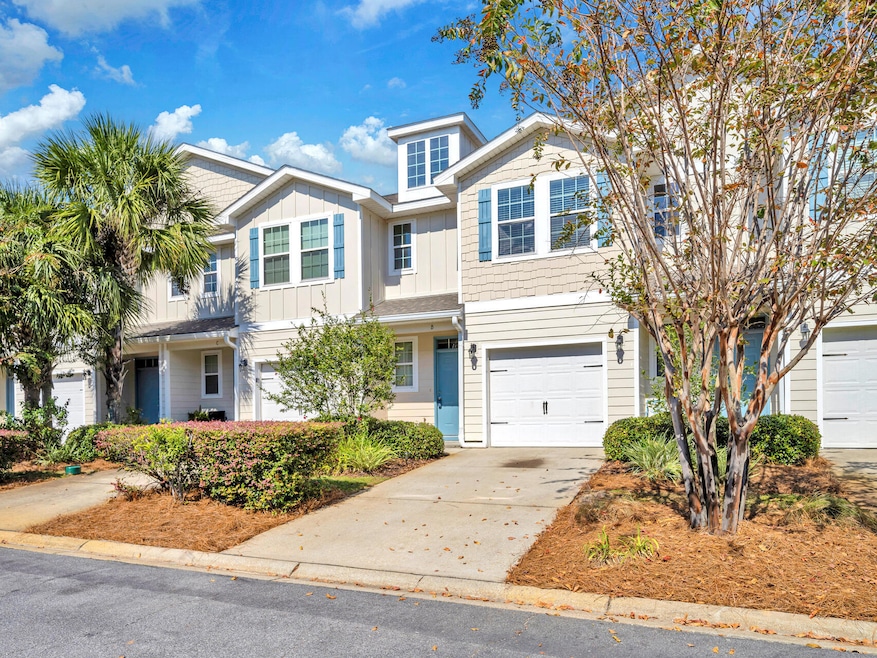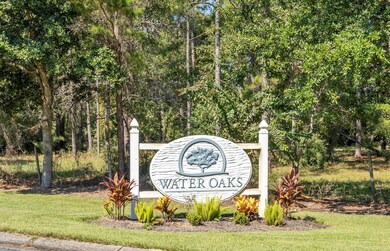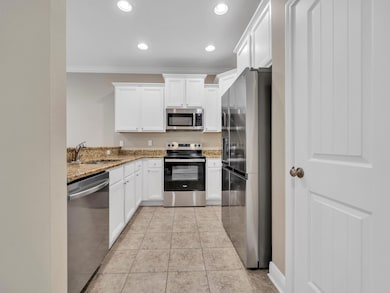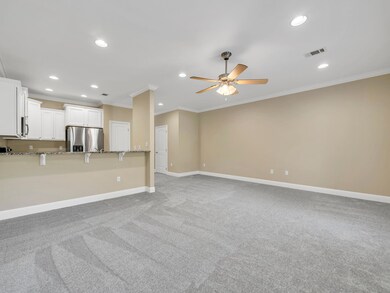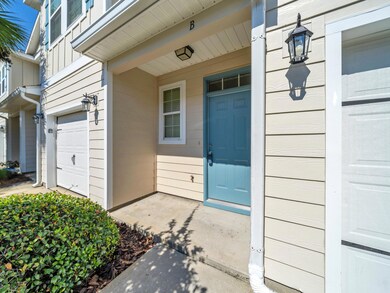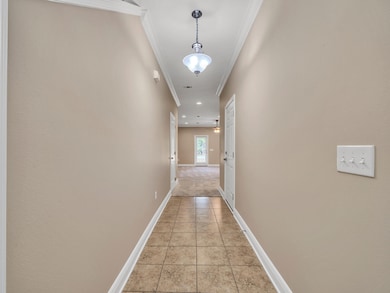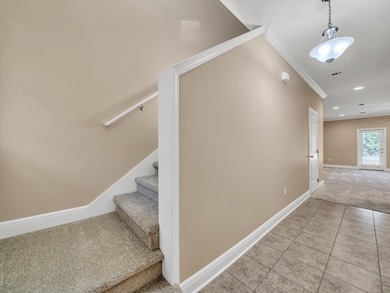19 E Shady Oaks Ln Unit B Santa Rosa Beach, FL 32459
Estimated payment $2,237/month
Highlights
- Newly Painted Property
- Walk-In Pantry
- Porch
- Van R. Butler Elementary School Rated A-
- Cul-De-Sac
- 1 Car Attached Garage
About This Home
Welcome to effortless coastal living in the desirable Water Oaks community, where your HOA takes care of lawn care, landscaping, exterior maintenance, and insurance—freeing up your time for what matters most. Just minutes from the laid-back shores of Blue Mountain Beach and Topsail State Park, this freshly updated two-story townhome is move-in ready with all-new appliances, new carpet, and a freshly painted interior. The bright kitchen, featuring granite countertops, white cabinetry, and stainless steel appliances, flows seamlessly into the open living space, perfect for entertaining or relaxing after a day on the sand. Upstairs, you'll find a spacious primary suite, two additional bedrooms, a guest bath, and a convenient laundry area. The tiled shower adds a touch of style, and the garage provides extra storage or parking. Located close to Point Washington State Forest hiking trails, local seafood spots, and four public beach access points, this townhome puts you at the center of the 30A lifestyle.
Townhouse Details
Home Type
- Townhome
Est. Annual Taxes
- $2,599
Year Built
- Built in 2014
Lot Details
- Property fronts a county road
- Cul-De-Sac
- Level Lot
- Sprinkler System
HOA Fees
- $357 Monthly HOA Fees
Parking
- 1 Car Attached Garage
- Automatic Garage Door Opener
Home Design
- Newly Painted Property
- Slab Foundation
- Dimensional Roof
- Cement Board or Planked
Interior Spaces
- 1,576 Sq Ft Home
- 2-Story Property
- Living Room
- Pull Down Stairs to Attic
- Exterior Washer Dryer Hookup
Kitchen
- Breakfast Bar
- Walk-In Pantry
- Induction Cooktop
- Microwave
- Dishwasher
- Disposal
Flooring
- Wall to Wall Carpet
- Tile
Bedrooms and Bathrooms
- 3 Bedrooms
- Split Bedroom Floorplan
- Primary Bathroom includes a Walk-In Shower
Home Security
Outdoor Features
- Patio
- Porch
Schools
- Van R Butler Elementary School
- Emerald Coast Middle School
- South Walton High School
Utilities
- Central Heating and Cooling System
- Electric Water Heater
Listing and Financial Details
- Assessor Parcel Number 28-2S-20-33440-001-0020
Community Details
Overview
- Association fees include accounting, ground keeping, master
- Water Oaks T/H Subdivision
Security
- Fire and Smoke Detector
Map
Home Values in the Area
Average Home Value in this Area
Property History
| Date | Event | Price | List to Sale | Price per Sq Ft |
|---|---|---|---|---|
| 10/26/2025 10/26/25 | Price Changed | $314,990 | -10.0% | $200 / Sq Ft |
| 08/11/2025 08/11/25 | For Sale | $349,990 | -- | $222 / Sq Ft |
Source: Emerald Coast Association of REALTORS®
MLS Number: 982897
- 19 E Shady Oaks Ln Unit E
- 19 E Shady Oaks Ln Unit C
- 17 W Shady Oaks Ln Unit C
- 183 Mussett Bayou Ct
- 219 Loral Rd
- 197 Hackberry Way
- 40 Myrtle Oak Way
- 107 Hackberry Way
- 40 Horn Beam Way
- 108 Don Bishop Rd Unit 16
- 108 Don Bishop Rd Unit 1-3
- 25 Blenheim Ln Unit 4
- 103 Bayou Manor Rd
- TBD Orleans
- 216 Santa Barbara Ave
- Lot 8 Delbert Ln
- 117 Santa Barbara Ave
- 129 Mussett Bayou Ct
- 461 Don Bishop Rd
- 134 Mussett Bayou Ct
- 108 Don Bishop Bldg 4 Unit 1 Rd Unit 1
- 94 Calle Escada
- 94 Woodshire Dr
- 82 Sugar Sands Dr
- 207 Sea Eagle Ln
- 31 Corte Lago
- 418 White Heron Dr
- 12 Cypress Cir
- 56 Cypress Cir
- 154 Christian Dr
- 244 Eagle Bay Ln
- 201 Christian Dr
- 350 Tradewinds Dr
- 29 Serene Way Unit ID1035613P
- 294 Edgewood Terrace
- 77 Exuma Way
- 71 Baird Rd
- 67 Bob-Bo Ln
- 520 S County Highway 393 Unit 19B
- 109 Plantation Way
