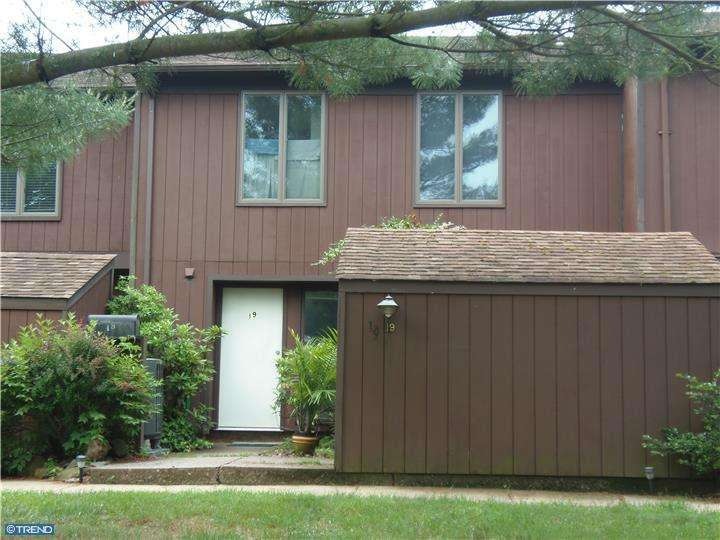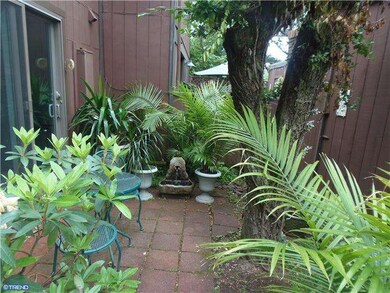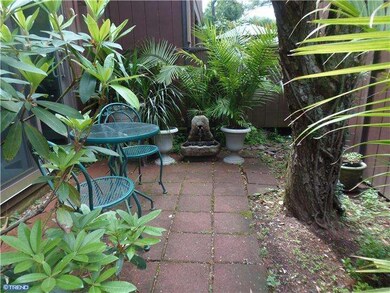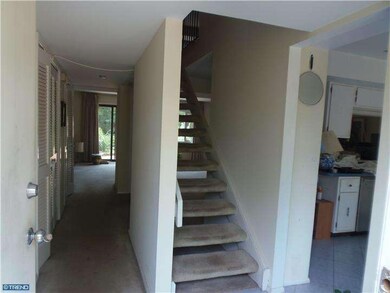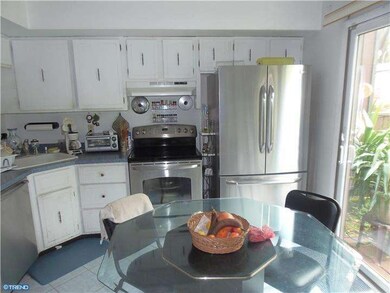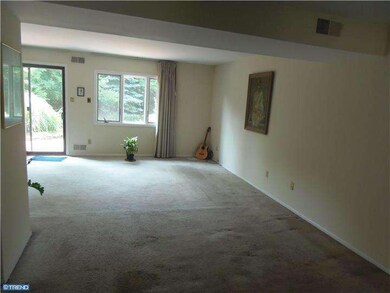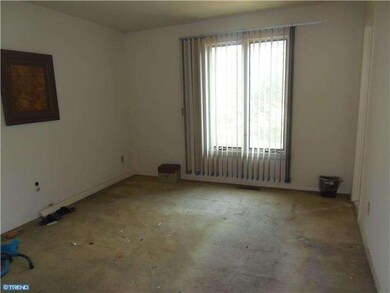
19 Eden Roc New Hope, PA 18938
Highlights
- Clubhouse
- Contemporary Architecture
- Attic
- New Hope-Solebury Upper Elementary School Rated A
- Wooded Lot
- Community Pool
About This Home
As of October 2024Motivated Seller! Now priced so you can make the upgrades to this home that fit your lifestyle. Great location and great setting in Village II. This rare three bedroom townhome has a wonderful courtyard as you enter the front door. One of the fantastic features of this home is the very private back yard. You will enjoy sitting on the back patio listing to the birds and watching the beauty of nature. This home also has a formal dining room and two and a half baths on the second level. There are two sliders in this home. One is off the kitchen leading back to the front courtyard. The second is off the living room leading out to your own private get-a-way. Family and friend will envy you in this park-like setting community with multiple pools (6), tennis courts, basketball courts, rock climbing wall, and shuffle board. One of the other great features to this style of living is that you can walk to Downtown New Hope.
Last Agent to Sell the Property
JAMES KONRAD
BHHS Fox & Roach-Newtown License #TREND:60009231 Listed on: 06/10/2014
Townhouse Details
Home Type
- Townhome
Est. Annual Taxes
- $3,248
Year Built
- Built in 1975
Lot Details
- 1,742 Sq Ft Lot
- Lot Dimensions are 23x75
- Irregular Lot
- Wooded Lot
- Back and Front Yard
HOA Fees
- $175 Monthly HOA Fees
Parking
- Shared Driveway
Home Design
- Contemporary Architecture
- Slab Foundation
- Pitched Roof
- Shingle Roof
- Wood Siding
Interior Spaces
- 1,696 Sq Ft Home
- Property has 2 Levels
- Living Room
- Dining Room
- Eat-In Kitchen
- Laundry on main level
- Attic
Flooring
- Wall to Wall Carpet
- Tile or Brick
- Vinyl
Bedrooms and Bathrooms
- 3 Bedrooms
- En-Suite Primary Bedroom
- En-Suite Bathroom
Outdoor Features
- Patio
- Exterior Lighting
- Play Equipment
Utilities
- Forced Air Heating and Cooling System
- Back Up Electric Heat Pump System
- 100 Amp Service
- Private Water Source
- Electric Water Heater
Listing and Financial Details
- Tax Lot 005-183
- Assessor Parcel Number 27-008-005-183
Community Details
Overview
- Association fees include pool(s), common area maintenance, snow removal, trash, all ground fee, management
- $500 Other One-Time Fees
- Village Ii Subdivision
Amenities
- Clubhouse
Recreation
- Tennis Courts
- Community Pool
Ownership History
Purchase Details
Home Financials for this Owner
Home Financials are based on the most recent Mortgage that was taken out on this home.Purchase Details
Purchase Details
Home Financials for this Owner
Home Financials are based on the most recent Mortgage that was taken out on this home.Purchase Details
Purchase Details
Similar Home in New Hope, PA
Home Values in the Area
Average Home Value in this Area
Purchase History
| Date | Type | Sale Price | Title Company |
|---|---|---|---|
| Deed | $499,900 | Properties Abstract | |
| Deed | -- | Attorney | |
| Deed | $261,000 | None Available | |
| Interfamily Deed Transfer | -- | None Available | |
| Deed | $131,500 | T A Title Insurance Company |
Mortgage History
| Date | Status | Loan Amount | Loan Type |
|---|---|---|---|
| Open | $90,000 | Credit Line Revolving | |
| Previous Owner | $150,000 | Credit Line Revolving |
Property History
| Date | Event | Price | Change | Sq Ft Price |
|---|---|---|---|---|
| 10/11/2024 10/11/24 | Sold | $499,900 | 0.0% | $295 / Sq Ft |
| 09/21/2024 09/21/24 | Pending | -- | -- | -- |
| 09/17/2024 09/17/24 | For Sale | $499,900 | +91.5% | $295 / Sq Ft |
| 10/16/2014 10/16/14 | Sold | $261,000 | -5.1% | $154 / Sq Ft |
| 09/24/2014 09/24/14 | Pending | -- | -- | -- |
| 08/23/2014 08/23/14 | Price Changed | $275,000 | -4.8% | $162 / Sq Ft |
| 08/01/2014 08/01/14 | Price Changed | $289,000 | -3.3% | $170 / Sq Ft |
| 07/17/2014 07/17/14 | Price Changed | $299,000 | -3.5% | $176 / Sq Ft |
| 07/01/2014 07/01/14 | Price Changed | $310,000 | -4.6% | $183 / Sq Ft |
| 06/10/2014 06/10/14 | For Sale | $325,000 | -- | $192 / Sq Ft |
Tax History Compared to Growth
Tax History
| Year | Tax Paid | Tax Assessment Tax Assessment Total Assessment is a certain percentage of the fair market value that is determined by local assessors to be the total taxable value of land and additions on the property. | Land | Improvement |
|---|---|---|---|---|
| 2025 | $4,017 | $26,320 | $3,480 | $22,840 |
| 2024 | $4,017 | $26,320 | $3,480 | $22,840 |
| 2023 | $3,907 | $26,320 | $3,480 | $22,840 |
| 2022 | $3,879 | $26,320 | $3,480 | $22,840 |
| 2021 | $3,796 | $26,320 | $3,480 | $22,840 |
| 2020 | $3,726 | $26,320 | $3,480 | $22,840 |
| 2019 | $3,639 | $26,320 | $3,480 | $22,840 |
| 2018 | $3,577 | $26,320 | $3,480 | $22,840 |
| 2017 | $3,446 | $26,320 | $3,480 | $22,840 |
| 2016 | $3,446 | $26,320 | $3,480 | $22,840 |
| 2015 | -- | $26,320 | $3,480 | $22,840 |
| 2014 | -- | $26,320 | $3,480 | $22,840 |
Agents Affiliated with this Home
-
Linda Ventola

Seller's Agent in 2024
Linda Ventola
RE/MAX
(215) 801-0067
8 in this area
183 Total Sales
-
J
Seller's Agent in 2014
JAMES KONRAD
BHHS Fox & Roach
-
Lori Burke Natale

Buyer's Agent in 2014
Lori Burke Natale
RE/MAX
(267) 251-1555
1 in this area
3 Total Sales
Map
Source: Bright MLS
MLS Number: 1002556235
APN: 27-008-005-183
- 1 Darien Unit 1A
- 104 Rolling Hill Ct
- 20B Oscar Hammerstein Way Unit 20B
- 242 S Sugan Rd
- 242 and 244 S Sugan Rd
- 244 S Sugan Rd
- 4 Aspen
- 109 Lakeview Dr
- 107 Hidden Ct
- 27 Arden Way
- 2 Runnemede
- 62 Old York Rd
- 103 Kiltie Dr
- 67 W Ferry St
- 44 W Mechanic St
- 38 W Ferry St
- 18 W Mechanic St Unit 5
- 218 Towpath St
- 420 Fairview Way
- 518 Waterview Place Unit 518
