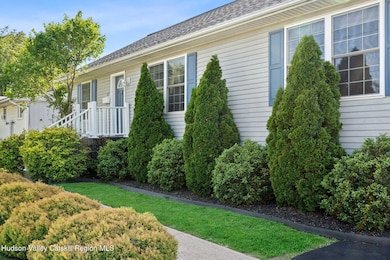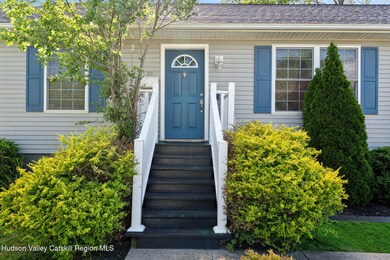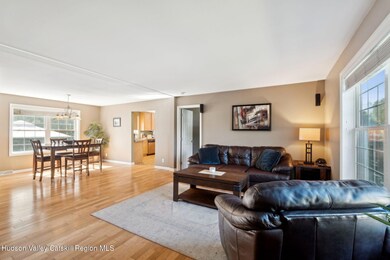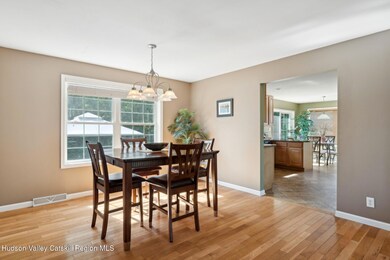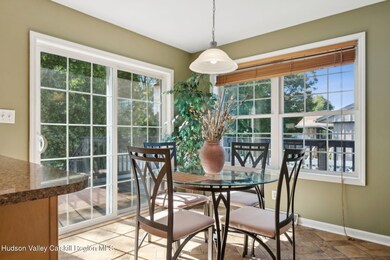
19 Edgewood Dr Saugerties, NY 12477
Saugerties South NeighborhoodEstimated payment $3,077/month
Highlights
- Home Theater
- Open Floorplan
- Ranch Style House
- Spa
- Deck
- Wood Flooring
About This Home
Curb appeal will immediately catch your eye with this beautifully maintained ranch, set on a manicured lot just minutes from the charming Village of Saugerties. From the moment you arrive, the inviting exterior and landscaping set the tone for the warmth and care found throughout the home. Step inside to discover easy, one-level living with an open layout featuring hardwood floors and sunlight throughout. The spacious living room opens seamlessly to the dining area and kitchen providing stainless steel appliances, ample cabinetry, a breakfast bar, and a cozy breakfast nook. Sliding glass doors lead to a wrap-around deck, offering a peaceful view of the beautifully landscaped, fenced-in backyard—perfect for morning coffee or simply enjoying the outdoors. This home features three generously sized bedrooms, each with a great closet space, and two full bathrooms, including a private primary suite. The finished lower level is a standout, offering a game room, home gym, and built-in bar—perfect for hosting guests, relaxing, or family fun. The backyard is your own private oasis, complete with a hot tub, patio with a pergola for shaded lounging or BBQs, and a storage shed for all your outdoor gear. The fully fenced yard provides privacy, safety for pets, and a serene atmosphere year-round. Additional highlights include abundant storage and move-in-ready condition throughout. Whether you're looking for a full-time residence or a weekend retreat in the Hudson Valley, this home delivers the perfect blend of style, comfort, and location. Just minutes from hiking trails, nature preserve, local restaurants, coffee shops, and so much more, come take a look! ** PLEASE NOTE: Sale is contingent upon sellers finding suitable housing in which they are actively looking.** ACCEPTED OFFER AS OF 6/3/2025
Home Details
Home Type
- Single Family
Est. Annual Taxes
- $7,027
Year Built
- Built in 2007
Lot Details
- 8,276 Sq Ft Lot
- Landscaped
- Gentle Sloping Lot
- Cleared Lot
- Back Yard Fenced and Front Yard
- Property is zoned 20
Home Design
- Ranch Style House
- Asphalt Roof
- Vinyl Siding
Interior Spaces
- 1,458 Sq Ft Home
- Open Floorplan
- Sound System
- Bar
- Blinds
- Sliding Doors
- Living Room
- Dining Room
- Home Theater
- Game Room
- Home Gym
Kitchen
- Eat-In Kitchen
- Breakfast Bar
- Range<<rangeHoodToken>>
- <<microwave>>
- Dishwasher
Flooring
- Wood
- Carpet
- Linoleum
Bedrooms and Bathrooms
- 3 Bedrooms
- 2 Full Bathrooms
Laundry
- Laundry in Kitchen
- Dryer
- Washer
Finished Basement
- Basement Fills Entire Space Under The House
- Basement Storage
Home Security
- Outdoor Smart Camera
- Carbon Monoxide Detectors
- Fire and Smoke Detector
Parking
- Driveway
- Off-Street Parking
Outdoor Features
- Spa
- Deck
- Patio
- Fire Pit
- Exterior Lighting
- Shed
- Wrap Around Porch
Utilities
- Forced Air Heating and Cooling System
- Heating System Uses Natural Gas
- Baseboard Heating
Listing and Financial Details
- Legal Lot and Block 13 / 7
- Assessor Parcel Number 18.77
Map
Home Values in the Area
Average Home Value in this Area
Tax History
| Year | Tax Paid | Tax Assessment Tax Assessment Total Assessment is a certain percentage of the fair market value that is determined by local assessors to be the total taxable value of land and additions on the property. | Land | Improvement |
|---|---|---|---|---|
| 2024 | $7,190 | $336,500 | $59,500 | $277,000 |
| 2023 | $6,637 | $295,000 | $59,500 | $235,500 |
| 2022 | $6,502 | $252,000 | $59,500 | $192,500 |
| 2021 | $6,502 | $215,000 | $54,000 | $161,000 |
| 2020 | $5,783 | $193,500 | $48,500 | $145,000 |
| 2019 | $5,441 | $193,500 | $48,500 | $145,000 |
| 2018 | $5,583 | $187,500 | $48,500 | $139,000 |
| 2017 | $5,549 | $184,000 | $48,500 | $135,500 |
| 2016 | $5,509 | $184,000 | $48,500 | $135,500 |
| 2015 | -- | $184,000 | $51,500 | $132,500 |
| 2014 | -- | $184,000 | $51,500 | $132,500 |
Property History
| Date | Event | Price | Change | Sq Ft Price |
|---|---|---|---|---|
| 06/25/2025 06/25/25 | Pending | -- | -- | -- |
| 05/23/2025 05/23/25 | For Sale | $449,900 | -- | $309 / Sq Ft |
Purchase History
| Date | Type | Sale Price | Title Company |
|---|---|---|---|
| Bargain Sale Deed | $235,000 | None Available |
Mortgage History
| Date | Status | Loan Amount | Loan Type |
|---|---|---|---|
| Open | $5,088 | Stand Alone Refi Refinance Of Original Loan | |
| Closed | $3,824 | Unknown | |
| Open | $205,000 | Purchase Money Mortgage |
Similar Homes in Saugerties, NY
Source: Hudson Valley Catskills Region Multiple List Service
MLS Number: 20251624
APN: 4889-018.077-0007-013.000-0000

