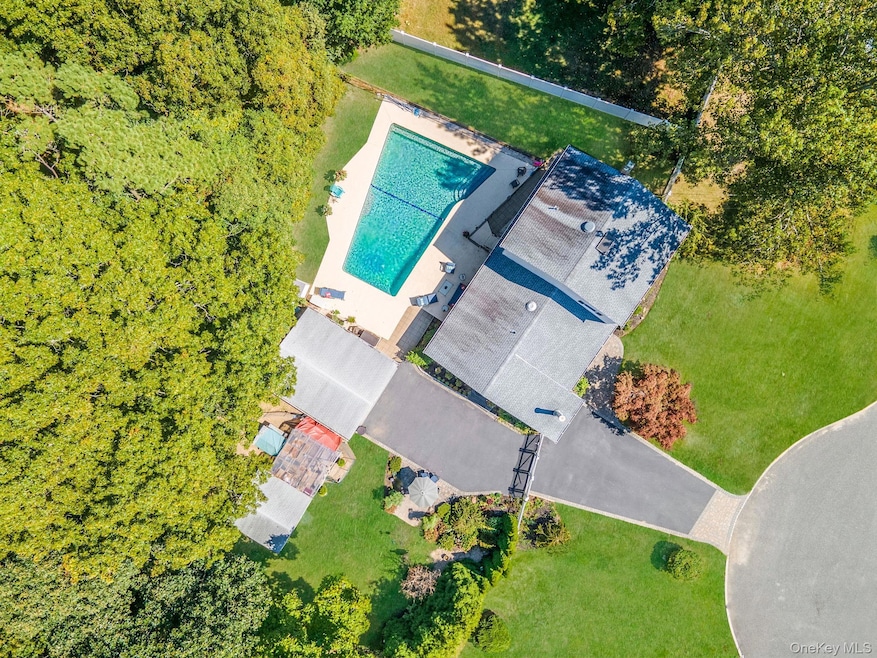
19 Edmarc Ct Oakdale, NY 11769
Estimated payment $5,649/month
Highlights
- In Ground Pool
- Private Lot
- Partially Wooded Lot
- Edward J Bosti Elementary School Rated A-
- 2-Story Property
- Wood Flooring
About This Home
Welcome Home! A True 5 Bedroom Expanded 2-Story Home Sits on a Quiet Cul-de-Sac. Updated Eat In Kitchen with Granite Counters, Stainless Steel Appliances and Ample Cabinetry Opens to Multiple Living Areas including a Den with a Floor-to-Ceiling Stone Woodburning Fireplace. King Sized Master Ensuite (Was 2 Bedrooms) With A Cedar Lined Walk In Closet & Private Full Bath With Shower Stall. Full Finished Basement With Custom Barnyard Doors, Laminate Waterproof Floor & Mini Spilt For Heat & Air Offers Large Recreation Area For an Office, Playroom or Gym Area. Skylight In Upstairs Hallway. Roof Stripped Approx 13yrs. Upstairs Freshly Painted. 2 Zone Central Air. 2 Car Detached Garage With Electric Perfect For The Mechanic. Exterior is Designed for Both Relaxation and Entertaining with a Double Wide Paver Driveway, Landscaped Entry, Multiple Patio Seating Areas and a 20 x 40 Gunite In Ground Pool. Shy Landscaped 1/2 Acre Landscaped Property With Mature Trees and Fencing for Privacy. All 3 Full Bathrooms Have Been Updated. This Home Combines Comfort In Every Season With Your Own Private Outdoor Space.
Listing Agent
Keller Williams Realty Elite Brokerage Phone: 516-795-6900 License #10301221414 Listed on: 09/10/2025

Co-Listing Agent
Keller Williams Realty Elite Brokerage Phone: 516-795-6900 License #10401314871
Home Details
Home Type
- Single Family
Est. Annual Taxes
- $12,631
Year Built
- Built in 1966
Lot Details
- 0.47 Acre Lot
- Cul-De-Sac
- South Facing Home
- Landscaped
- Private Lot
- Partially Wooded Lot
- Back Yard Fenced
Parking
- 2 Car Detached Garage
- Oversized Parking
- Driveway
Home Design
- 2-Story Property
- Frame Construction
Interior Spaces
- 2,152 Sq Ft Home
- Wood Burning Fireplace
- Formal Dining Room
- Wood Flooring
- Dryer
Kitchen
- Cooktop
- Dishwasher
- Stainless Steel Appliances
Bedrooms and Bathrooms
- 5 Bedrooms
- Primary Bedroom on Main
- En-Suite Primary Bedroom
- 3 Full Bathrooms
Basement
- Basement Fills Entire Space Under The House
- Basement Storage
Outdoor Features
- In Ground Pool
- Patio
Schools
- Edward J Bosti Elementary School
- Oakdale-Bohemia Middle School
- Connetquot High School
Utilities
- Forced Air Heating and Cooling System
- Heating System Uses Oil
- Cesspool
Listing and Financial Details
- Assessor Parcel Number 0500-303-00-01-00-006-000
Map
Home Values in the Area
Average Home Value in this Area
Tax History
| Year | Tax Paid | Tax Assessment Tax Assessment Total Assessment is a certain percentage of the fair market value that is determined by local assessors to be the total taxable value of land and additions on the property. | Land | Improvement |
|---|---|---|---|---|
| 2024 | $10,937 | $41,000 | $12,000 | $29,000 |
| 2023 | $10,937 | $41,000 | $12,000 | $29,000 |
| 2022 | $9,729 | $41,000 | $12,000 | $29,000 |
| 2021 | $9,729 | $41,000 | $12,000 | $29,000 |
| 2020 | $10,098 | $41,000 | $12,000 | $29,000 |
| 2019 | $10,098 | $0 | $0 | $0 |
| 2018 | -- | $41,000 | $12,000 | $29,000 |
| 2017 | $9,626 | $41,000 | $12,000 | $29,000 |
| 2016 | $9,717 | $41,000 | $12,000 | $29,000 |
| 2015 | -- | $41,000 | $12,000 | $29,000 |
| 2014 | -- | $41,000 | $12,000 | $29,000 |
Purchase History
| Date | Type | Sale Price | Title Company |
|---|---|---|---|
| Deed | -- | None Available | |
| Deed | $435,000 | -- |
Mortgage History
| Date | Status | Loan Amount | Loan Type |
|---|---|---|---|
| Open | $325,000 | New Conventional | |
| Previous Owner | $30,000 | Stand Alone Second |
Similar Homes in the area
Source: OneKey® MLS
MLS Number: 906007
APN: 0500-303-00-01-00-006-000
- 18 Cloverdale Dr
- 248 Waterford Rd
- 627 Sycamore Ave
- 210 Oakdale Bohemia Rd
- 5206 Wilshire Ln Unit 5206
- 118 Yale Ave
- 2411 Wilshire Ln Unit 2411
- 2413 Wilshire Ln
- 2302 Wilshire Ln Unit 2302
- 2426 Wilshire Ln Unit 2426
- 10 Cori Ln
- 4821 Wilshire Ln Unit 4821
- 4419 Wilshire Ln Unit 4419
- 3232 Wilshire Ln Unit 3232
- 3231 Wilshire Ln
- 4710 Wilshire Ln Unit 4710
- 4410 Wilshire Ln
- 4428 Wilshire Ln Unit J28
- 4804 Wilshire Ln Unit 4804
- 741 Ocean Ave
- 532 Ocean Ave
- 168 Oakdale-Bohemia Rd
- 165 Meredith Ln
- 4180 Sunrise Hwy
- 4180 Sunrise Hwy Unit 136
- 1 Greenview Ct
- 47 Island Blvd
- 100 Patricia Ct
- 20 W Shore Rd Unit J
- 20 W Shore Rd
- 164-176 Rollstone Ave
- 166 Rollstone Ave Unit 24
- 679 Montauk Hwy
- 164 Rollstone Ave Unit 2
- 921 Church St Unit 921
- 923 Church St Unit 923
- 923 Church St Unit 921
- 90 Middleton Rd Unit Go04
- 31 Adams Way Unit 31
- 10 Westgate Dr Unit Fa14






