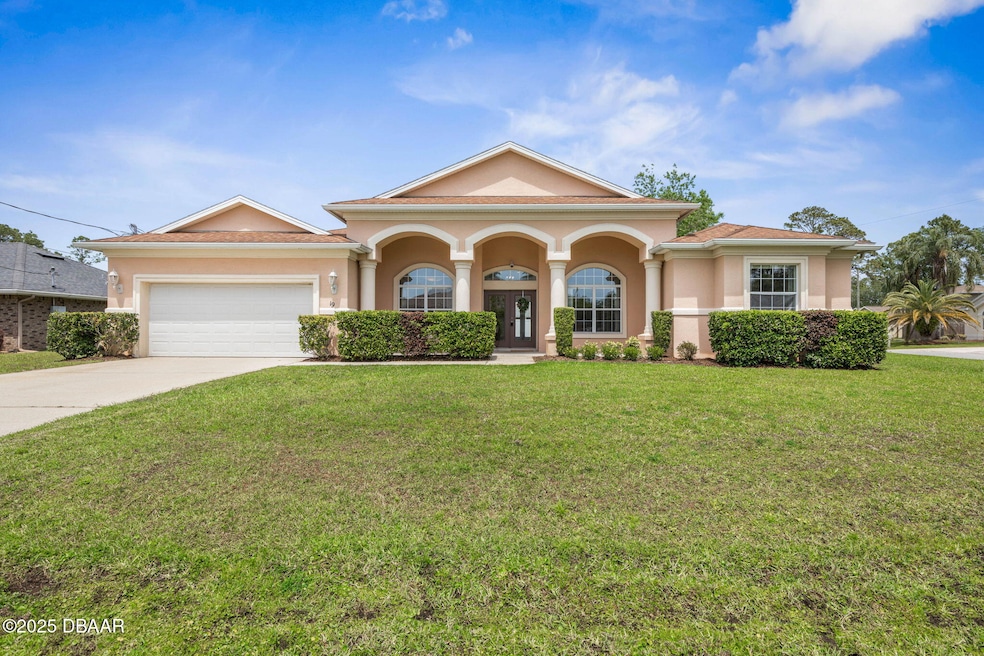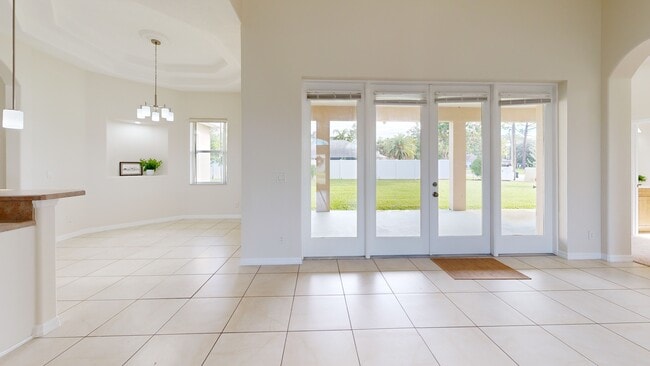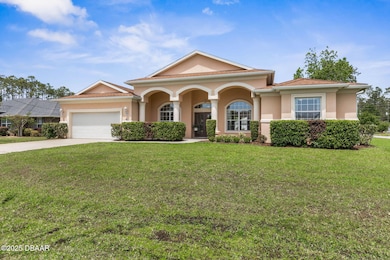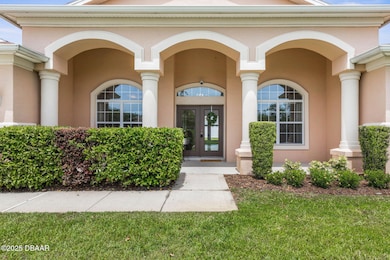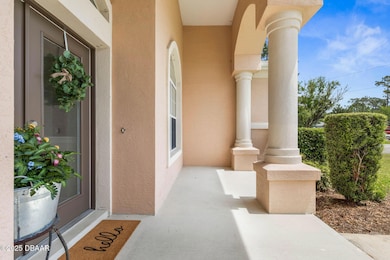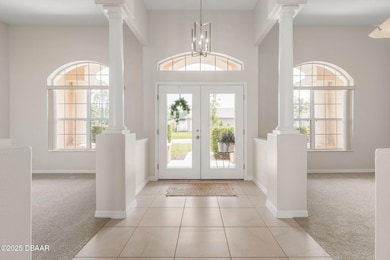
19 Ehrling Ln Palm Coast, FL 32164
Estimated payment $3,054/month
Highlights
- 15,292.84 Acre Lot
- Outdoor Kitchen
- No HOA
- Traditional Architecture
- Corner Lot
- Covered Patio or Porch
About This Home
One or more photo(s) has been virtually staged. Spacious 4-Bedroom Retreat in Cypress Knoll - NEW ROOF TO BE INSTALLED PRIOR TO CLOSING - Welcome to your beautifully refreshed home in the sought-after golf course community of Cypress Knoll—where there are no HOA fees and everyday living feels like a getaway. Situated on an OVERSIZED LOT 15,000 sq ft corner lot of a cul-de-sac street, this 4-bedroom, 3-bath home offers comfort, space, and privacy in one of Palm Coast's most desirable neighborhoods. Inside, you'll find freshly painted interior,, updated landscaping, NEW carpet, and NEW appliances, HVAC 2023 and even more updates. The thoughtful floor plan includes a private guest wing with its own bath and direct access to an expansive porch —perfect for hosting visitors or extended family. Two additional bedrooms are located in a separate wing, offering privacy and flexibility. Each bedroom offers an abundance of space, far exceeding typical room dimensions. The spacious family room flows seamlessly into a large kitchen with abundant cabinet space, a casual eat-in dining area, and a massive walk-in pantry. An oversized laundry room sits just off the kitchen for added convenience. For more formal occasions, enjoy the elegant dining room and living room designed for entertaining. Retreat to the expansive primary suite featuring tray ceilings, a generous walk-in closet, and a spa-like en-suite bathroom that invites relaxation. Beyond the home itself, the location truly shines. Enjoy being just minutes from Flagler Beach, with Ormond Beach and historic St. Augustine less than 20 minutes away. Step outside and access 75 miles of scenic walking and biking trails, and enjoy proximity to grocery stores, shopping, and the newly constructed tennis and recreation center. This home combines the best of space, comfort, and locationdon't miss your opportunity to own a piece of Palm Coast paradise!
Home Details
Home Type
- Single Family
Est. Annual Taxes
- $6,347
Year Built
- Built in 2006
Lot Details
- 15,292.84 Acre Lot
- West Facing Home
- Vinyl Fence
- Back Yard Fenced
- Corner Lot
- Front and Back Yard Sprinklers
Parking
- 2 Car Garage
Home Design
- Traditional Architecture
- Slab Foundation
- Shingle Roof
- Block And Beam Construction
- Stucco
Interior Spaces
- 2,780 Sq Ft Home
- 1-Story Property
- Ceiling Fan
Kitchen
- Breakfast Area or Nook
- Breakfast Bar
- Walk-In Pantry
- Electric Range
- Microwave
- Dishwasher
- Disposal
Flooring
- Carpet
- Tile
Bedrooms and Bathrooms
- 4 Bedrooms
- Split Bedroom Floorplan
- Walk-In Closet
- In-Law or Guest Suite
- 3 Full Bathrooms
- Separate Shower in Primary Bathroom
Laundry
- Laundry Room
- Sink Near Laundry
- Washer and Electric Dryer Hookup
Outdoor Features
- Covered Patio or Porch
- Outdoor Kitchen
Schools
- Belle Terre Elementary School
- Buddy Taylor Middle School
- Flagler Palm High School
Utilities
- Central Air
- Heat Pump System
- Cable TV Available
Community Details
- No Home Owners Association
- Cypress Knoll Subdivision
Listing and Financial Details
- Assessor Parcel Number 07-11-31-7034-00810-0160
Matterport 3D Tour
Floorplan
Map
Home Values in the Area
Average Home Value in this Area
Tax History
| Year | Tax Paid | Tax Assessment Tax Assessment Total Assessment is a certain percentage of the fair market value that is determined by local assessors to be the total taxable value of land and additions on the property. | Land | Improvement |
|---|---|---|---|---|
| 2024 | $6,141 | $383,124 | $61,950 | $321,174 |
| 2023 | $6,141 | $319,683 | $0 | $0 |
| 2022 | $5,876 | $353,036 | $63,000 | $290,036 |
| 2021 | $5,181 | $270,665 | $37,800 | $232,865 |
| 2020 | $4,752 | $240,182 | $34,125 | $206,057 |
| 2019 | $4,847 | $242,282 | $36,225 | $206,057 |
| 2018 | $4,489 | $220,343 | $32,025 | $188,318 |
| 2017 | $4,236 | $207,747 | $28,875 | $178,872 |
| 2016 | $4,019 | $197,130 | $0 | $0 |
| 2015 | $3,841 | $187,032 | $0 | $0 |
| 2014 | $3,677 | $179,585 | $0 | $0 |
Property History
| Date | Event | Price | List to Sale | Price per Sq Ft |
|---|---|---|---|---|
| 10/29/2025 10/29/25 | Price Changed | $479,000 | -3.2% | $172 / Sq Ft |
| 09/05/2025 09/05/25 | Price Changed | $495,000 | -2.9% | $178 / Sq Ft |
| 05/31/2025 05/31/25 | Price Changed | $510,000 | -1.0% | $183 / Sq Ft |
| 04/23/2025 04/23/25 | For Sale | $515,000 | -- | $185 / Sq Ft |
Purchase History
| Date | Type | Sale Price | Title Company |
|---|---|---|---|
| Warranty Deed | $121,000 | All American Title Of Flagle |
Mortgage History
| Date | Status | Loan Amount | Loan Type |
|---|---|---|---|
| Closed | $93,000 | Balloon |
About the Listing Agent

Raised in Wisconsin, I followed the call of the Florida lifestyle in 1980 and eventually made Palm Coast my home in 2010, where my family and I enjoy the coastal lifestyle and close-knit community.
With over 20 years of experience in Sales, Marketing, Construction, and Executive Management in the Senior Living Industry, I bring a unique perspective to real estate. As both a Senior Real Estate Specialist and a Luxury Real Estate Professional, I combine compassion and expertise to guide
Deborah's Other Listings
Source: Daytona Beach Area Association of REALTORS®
MLS Number: 1212513
APN: 07-11-31-7034-00810-0160
- 47 Elder Dr
- 11 Ethan Allen Dr
- 14 Ethan Allen Dr
- 32 Ellsworth Dr
- 13 Ellsworth Dr
- 4 Evans Dr
- 27 Ethan Allen Dr
- 102 Evans Dr
- 9 Evanston Ln
- 1 Elder Place
- 34 Ethan Allen Dr
- 20 Evansville Ln
- 26 Ethel Ln
- 9 Elder Place
- 20 Essington Ln
- 35 Ellington Dr
- 11 Essington Ln
- 55 Ethan Allen Dr
- 10 Essington Ln
- 32 Evansville Ln
- 37 Eton Ln Unit A
- 43 Eton Ln Unit A
- 11 Ethan Allen Dr
- 19 Evans Dr
- 13 Elder Dr
- 13 Elder Dr Unit ID1261619P
- 191 Eric Dr
- 65 Eastwood Dr
- 8 Eastland Ln
- 10 Emerald Ln
- 8 Ripplet Place
- 20 Emerson Dr
- 84 Ryecliffe Dr
- 28 Edward Dr
- 36 Ripplewood Ln
- 99 Rickenbacker Dr
- 21 Eastgate Ln
- 44 Ryarbor Dr Unit A
- 44 Ryarbor Dr Unit B
- 18 Ryall Ln Unit B
