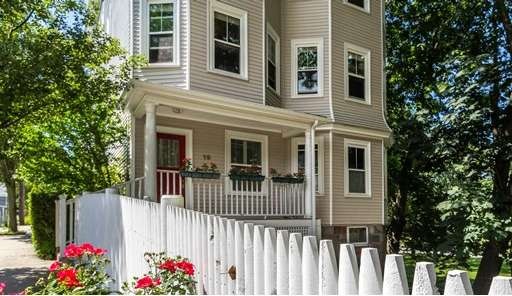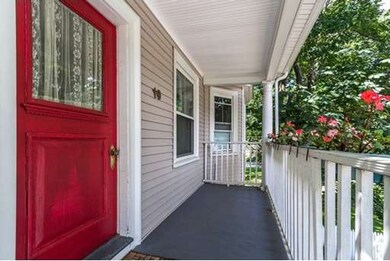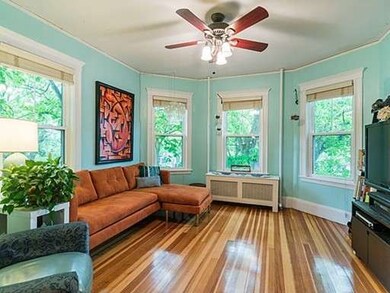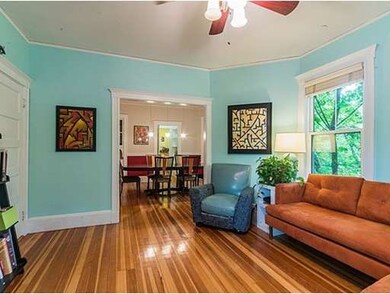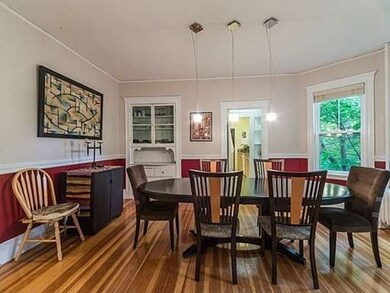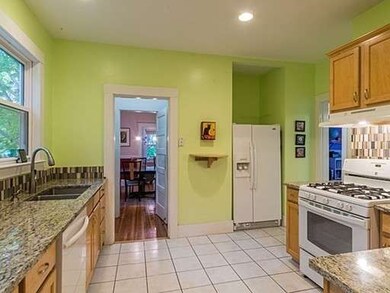
19 Eliot Crescent Unit 2 Chestnut Hill, MA 02467
Chestnut Hill NeighborhoodAbout This Home
As of October 2021Welcome home to this sun splashed 3 BR condo in a well maintained Victorian home, offering location, style and charm! Highly ranked Heath School District. Featuring all the qualities you would hope for: soaring ceilings, hardwood floors, lovely moldings, separate dining room with built in china cabinet, pantry connecting dining room to updated, spacious kitchen with granite counter tops. In unit, full sized washer/dryer. With private deck/porch for enjoying your morning coffee. Deeded off street parking. Additional storage space. Abutting Eliot Little Field, this condo is conveniently located with access to the T/ green line, Rte 9, Chestnut Hill shops, Cleveland Circle, Brookline Reservoir and all that Brookline has to offer!
Last Buyer's Agent
Ari Levin
Hammond Residential Real Estate
Property Details
Home Type
Condominium
Est. Annual Taxes
$8,737
Year Built
1903
Lot Details
0
Listing Details
- Unit Level: 2
- Other Agent: 2.50
- Special Features: None
- Property Sub Type: Condos
- Year Built: 1903
Interior Features
- Appliances: Range, Dishwasher, Refrigerator
- Has Basement: Yes
- Number of Rooms: 6
- Amenities: Public Transportation, Shopping, Park, Walk/Jog Trails, Golf Course, Medical Facility, Laundromat, Bike Path, Highway Access, House of Worship, Private School, Public School, University
- Electric: 110 Volts, Circuit Breakers, 200 Amps
- Energy: Insulated Windows
- Flooring: Wood
- Interior Amenities: Intercom
- Bedroom 2: Second Floor, 12X10
- Bedroom 3: Second Floor, 14X14
- Kitchen: Second Floor, 14X13
- Living Room: Second Floor, 15X13
- Master Bedroom: Second Floor, 14X13
- Master Bedroom Description: Closet, Flooring - Hardwood
- Dining Room: Second Floor, 16X12
Exterior Features
- Roof: Rubber
- Construction: Frame
- Exterior: Vinyl
- Exterior Unit Features: Porch
Garage/Parking
- Parking: Off-Street, Deeded, Paved Driveway
- Parking Spaces: 1
Utilities
- Cooling: None
- Heating: Hot Water Radiators, Gas
- Heat Zones: 1
- Hot Water: Natural Gas
- Utility Connections: for Gas Oven, for Gas Dryer, Washer Hookup
Condo/Co-op/Association
- Association Fee Includes: Heat, Water, Sewer, Master Insurance
- Association Pool: No
- Association Security: Intercom
- Management: Owner Association
- Pets Allowed: Yes
- No Units: 3
- Unit Building: 2
Schools
- Elementary School: Heath
- High School: Brookline High
Ownership History
Purchase Details
Home Financials for this Owner
Home Financials are based on the most recent Mortgage that was taken out on this home.Purchase Details
Home Financials for this Owner
Home Financials are based on the most recent Mortgage that was taken out on this home.Purchase Details
Home Financials for this Owner
Home Financials are based on the most recent Mortgage that was taken out on this home.Purchase Details
Home Financials for this Owner
Home Financials are based on the most recent Mortgage that was taken out on this home.Purchase Details
Home Financials for this Owner
Home Financials are based on the most recent Mortgage that was taken out on this home.Similar Homes in the area
Home Values in the Area
Average Home Value in this Area
Purchase History
| Date | Type | Sale Price | Title Company |
|---|---|---|---|
| Not Resolvable | $730,000 | None Available | |
| Not Resolvable | $655,000 | -- | |
| Deed | $445,500 | -- | |
| Deed | $490,000 | -- | |
| Deed | $365,000 | -- | |
| Deed | $315,000 | -- |
Mortgage History
| Date | Status | Loan Amount | Loan Type |
|---|---|---|---|
| Open | $584,000 | Purchase Money Mortgage | |
| Previous Owner | $517,500 | Purchase Money Mortgage | |
| Previous Owner | $100,000 | No Value Available | |
| Previous Owner | $352,471 | Adjustable Rate Mortgage/ARM | |
| Previous Owner | $362,300 | No Value Available | |
| Previous Owner | $356,200 | Purchase Money Mortgage | |
| Previous Owner | $75,800 | No Value Available | |
| Previous Owner | $392,000 | Purchase Money Mortgage | |
| Previous Owner | $292,000 | Purchase Money Mortgage |
Property History
| Date | Event | Price | Change | Sq Ft Price |
|---|---|---|---|---|
| 10/15/2021 10/15/21 | Sold | $730,000 | -5.2% | $605 / Sq Ft |
| 07/13/2021 07/13/21 | Pending | -- | -- | -- |
| 07/10/2021 07/10/21 | Price Changed | $769,900 | -3.6% | $638 / Sq Ft |
| 06/15/2021 06/15/21 | Price Changed | $799,000 | -0.1% | $662 / Sq Ft |
| 05/13/2021 05/13/21 | For Sale | $799,900 | 0.0% | $663 / Sq Ft |
| 12/01/2019 12/01/19 | Rented | $3,227 | +15.3% | -- |
| 11/15/2019 11/15/19 | Under Contract | -- | -- | -- |
| 10/21/2019 10/21/19 | Price Changed | $2,800 | -17.6% | $2 / Sq Ft |
| 10/01/2019 10/01/19 | Price Changed | $3,400 | -2.9% | $3 / Sq Ft |
| 09/16/2019 09/16/19 | Price Changed | $3,500 | -5.4% | $3 / Sq Ft |
| 09/10/2019 09/10/19 | Price Changed | $3,700 | -2.6% | $3 / Sq Ft |
| 08/18/2019 08/18/19 | Price Changed | $3,800 | -5.0% | $3 / Sq Ft |
| 08/08/2019 08/08/19 | For Rent | $4,000 | +21.2% | -- |
| 06/15/2019 06/15/19 | Rented | $3,300 | -5.7% | -- |
| 05/13/2019 05/13/19 | Under Contract | -- | -- | -- |
| 05/09/2019 05/09/19 | For Rent | $3,500 | 0.0% | -- |
| 07/02/2015 07/02/15 | Sold | $655,000 | 0.0% | $543 / Sq Ft |
| 06/11/2015 06/11/15 | Pending | -- | -- | -- |
| 05/27/2015 05/27/15 | Off Market | $655,000 | -- | -- |
| 05/21/2015 05/21/15 | For Sale | $639,000 | -- | $529 / Sq Ft |
Tax History Compared to Growth
Tax History
| Year | Tax Paid | Tax Assessment Tax Assessment Total Assessment is a certain percentage of the fair market value that is determined by local assessors to be the total taxable value of land and additions on the property. | Land | Improvement |
|---|---|---|---|---|
| 2025 | $8,737 | $885,200 | $0 | $885,200 |
| 2024 | $8,479 | $867,900 | $0 | $867,900 |
| 2023 | $7,645 | $766,800 | $0 | $766,800 |
| 2022 | $7,586 | $744,500 | $0 | $744,500 |
| 2021 | $7,224 | $737,100 | $0 | $737,100 |
| 2020 | $6,898 | $729,900 | $0 | $729,900 |
| 2019 | $6,513 | $695,100 | $0 | $695,100 |
| 2018 | $6,263 | $662,000 | $0 | $662,000 |
| 2017 | $6,055 | $612,900 | $0 | $612,900 |
| 2016 | $5,806 | $557,200 | $0 | $557,200 |
| 2015 | $5,410 | $506,600 | $0 | $506,600 |
| 2014 | $5,374 | $471,800 | $0 | $471,800 |
Agents Affiliated with this Home
-

Seller's Agent in 2021
Michelle Quinn
Insight Realty Group, Inc.
(508) 948-5642
1 in this area
59 Total Sales
-

Buyer's Agent in 2021
Edward Lyon
Preservation Properties
(617) 527-3700
1 in this area
71 Total Sales
-

Seller's Agent in 2019
Lisa Richards
William Raveis R. E. & Home Services
(617) 272-5847
2 in this area
19 Total Sales
-
J
Seller's Agent in 2019
Jay Terada
Coldwell Banker Realty - Brookline
(508) 380-0161
1 in this area
19 Total Sales
-
D
Seller's Agent in 2015
Deborah Emello
Team Impressa LLC
(617) 320-9016
3 Total Sales
-
A
Buyer's Agent in 2015
Ari Levin
Hammond Residential Real Estate
Map
Source: MLS Property Information Network (MLS PIN)
MLS Number: 71841167
APN: BROO-000271-000002-000002
- 755 Boylston St Unit 3
- 755 Boylston St Unit 2
- 755 Boylston St Unit 1
- 752 Boylston St
- 61 Heath St
- 40 Heath Hill St
- 33 Leicester St
- 167 Willard Rd
- 120 Seaver St Unit E201
- 120 Seaver St Unit A103
- 120 Seaver St Unit C304
- 120 Seaver St Unit C-102
- 218 Reservoir Rd
- 120 Cabot St
- 130 Cabot St
- 39 Clyde St
- 372 Warren St
- 140 Dudley St
- 9 Willard Rd
- 125 Lee St
