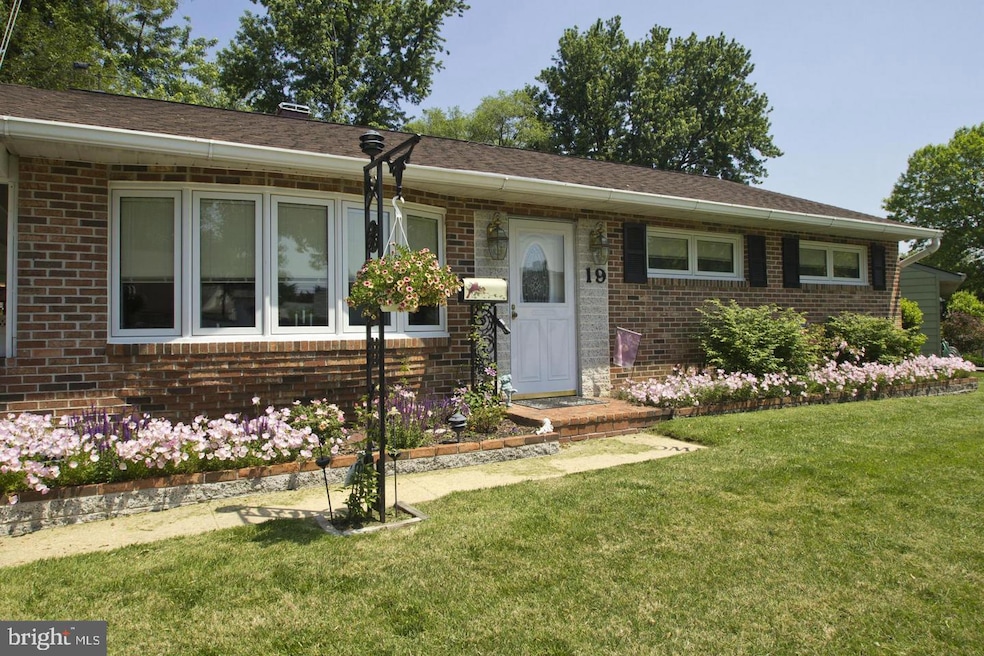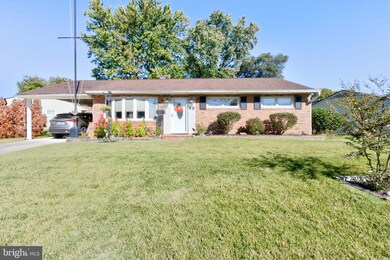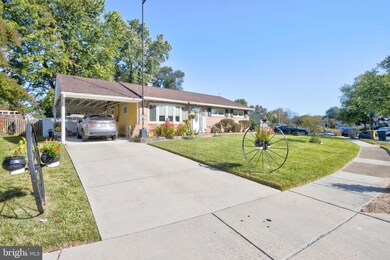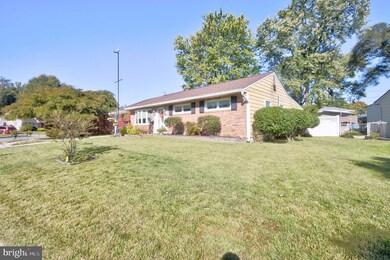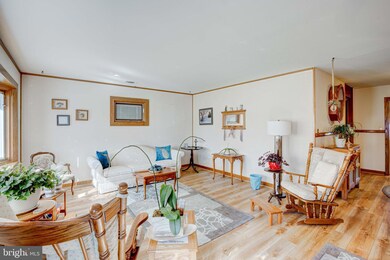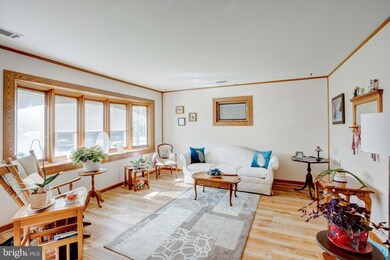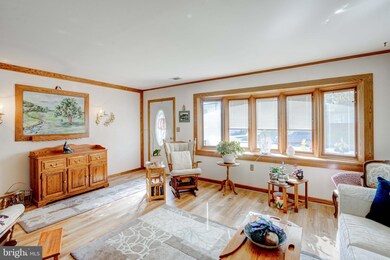
19 Elm Dr Glen Burnie, MD 21060
Highlights
- Traditional Floor Plan
- Wood Flooring
- Community Pool
- Rambler Architecture
- No HOA
- Wood Frame Window
About This Home
As of January 2025PLEASE READ THESE COMMENTS!! Enjoy the water? Launch a boat or kayak from the community pier! Love to swim, the Country Club estates have a pool and yes, even has a swim team. There is a small member fee to use pool and boat ramp fee as well (both are optional). Boating access to Potomac River and Chesapeake Bay, look on the map. ***SELLER OFFERING TO PAY 2.5% BUYER'S CLOSING COSTS!!!
****This PREVIOUSLY, very spacious three-bedroom home was converted into a (2) two-bedroom home. ***A wall can go back up in the room or to the add on a 3rd and bedroom there is a separate family room in addition to the living room, where you could use part for a bedroom, or all of it for that matter. A wall would need to go up to make private. This home is nothing short of pristine. From the manicured lawn to the care given to the home by the owners for many, many years. Heated floors throughout the home (except the addition) heat the floors in the winter to cut heating bills and make the home cozy! There is a large fenced in yard with a shed they just purchased, a picnic table and a cabana/bar. The carport is sturdier than most and well made to provide shelter to get into the home on a bad weather day. The Country Club estates have a swim club and boating ramp (for a minimal fee) and hall rental for the Country club community. . . The membership isn’t mandatory, it's voluntary and not a mandatory HOA. CCERA gives detailed information and a number regarding membership and Hall rental as well.
Last Agent to Sell the Property
Executive Choice Realty Inc. License #530497 Listed on: 10/23/2024
Home Details
Home Type
- Single Family
Est. Annual Taxes
- $3,481
Year Built
- Built in 1957
Lot Details
- 7,034 Sq Ft Lot
- Infill Lot
- South Facing Home
- Privacy Fence
- Vinyl Fence
- Back Yard Fenced
- Panel Fence
- Extensive Hardscape
- Property is in very good condition
- Property is zoned R5
Home Design
- Rambler Architecture
- Slab Foundation
- Vinyl Siding
Interior Spaces
- 1,360 Sq Ft Home
- Property has 1 Level
- Traditional Floor Plan
- Double Pane Windows
- ENERGY STAR Qualified Windows
- Insulated Windows
- Bay Window
- Wood Frame Window
- Family Room
- Living Room
- Dining Room
- Storm Doors
Kitchen
- Eat-In Kitchen
- Down Draft Cooktop
Flooring
- Wood
- Partially Carpeted
- Ceramic Tile
Bedrooms and Bathrooms
- 3 Main Level Bedrooms
- En-Suite Primary Bedroom
- 1 Full Bathroom
Laundry
- Laundry Room
- Laundry on main level
- Gas Dryer
Parking
- 3 Parking Spaces
- 1 Attached Carport Space
- Driveway
- On-Street Parking
Outdoor Features
- Rain Gutters
Schools
- Point Pleasant Elementary School
- Marley Middle School
- Glen Burnie High School
Utilities
- Central Air
- Radiator
- Underground Utilities
- Natural Gas Water Heater
- Cable TV Available
Listing and Financial Details
- Tax Lot 9
- Assessor Parcel Number 020513007659300
Community Details
Overview
- No Home Owners Association
- Country Club Estates Subdivision
Recreation
- Community Pool
Ownership History
Purchase Details
Home Financials for this Owner
Home Financials are based on the most recent Mortgage that was taken out on this home.Purchase Details
Similar Homes in the area
Home Values in the Area
Average Home Value in this Area
Purchase History
| Date | Type | Sale Price | Title Company |
|---|---|---|---|
| Deed | $341,155 | Freestate Title Services | |
| Deed | -- | -- |
Mortgage History
| Date | Status | Loan Amount | Loan Type |
|---|---|---|---|
| Open | $226,154 | New Conventional |
Property History
| Date | Event | Price | Change | Sq Ft Price |
|---|---|---|---|---|
| 01/06/2025 01/06/25 | Sold | $341,155 | -2.5% | $251 / Sq Ft |
| 12/02/2024 12/02/24 | Pending | -- | -- | -- |
| 11/02/2024 11/02/24 | Price Changed | $349,900 | -7.9% | $257 / Sq Ft |
| 10/23/2024 10/23/24 | For Sale | $379,900 | -- | $279 / Sq Ft |
Tax History Compared to Growth
Tax History
| Year | Tax Paid | Tax Assessment Tax Assessment Total Assessment is a certain percentage of the fair market value that is determined by local assessors to be the total taxable value of land and additions on the property. | Land | Improvement |
|---|---|---|---|---|
| 2025 | $2,134 | $303,400 | $161,800 | $141,600 |
| 2024 | $2,134 | $283,233 | $0 | $0 |
| 2023 | $1,918 | $263,067 | $0 | $0 |
| 2022 | $1,704 | $242,900 | $125,300 | $117,600 |
| 2021 | $3,270 | $240,100 | $0 | $0 |
| 2020 | $1,931 | $237,300 | $0 | $0 |
| 2019 | $2,015 | $234,500 | $115,300 | $119,200 |
| 2018 | $2,301 | $226,967 | $0 | $0 |
| 2017 | $1,870 | $219,433 | $0 | $0 |
| 2016 | -- | $211,900 | $0 | $0 |
| 2015 | -- | $202,867 | $0 | $0 |
| 2014 | -- | $193,833 | $0 | $0 |
Agents Affiliated with this Home
-
Ellie Cerasuolo

Seller's Agent in 2025
Ellie Cerasuolo
Executive Choice Realty Inc.
(443) 278-3800
5 in this area
44 Total Sales
-
Gina White

Buyer's Agent in 2025
Gina White
Coldwell Banker (NRT-Southeast-MidAtlantic)
(443) 822-1336
52 in this area
701 Total Sales
Map
Source: Bright MLS
MLS Number: MDAA2097494
APN: 05-130-07659300
- 26 Elm Dr
- 5 N Meadow Dr
- 36 Elm Dr
- 15 S Meadow Dr
- 122 N Bend Terrace
- 105 Thomas Rd
- 134 Alview Terrace
- 6 Benmere Rd
- 136 Margate Dr
- 900 Princeton Terrace
- 146 Midland Rd
- 907 Princeton Terrace
- 1125 Wynbrook Rd
- 7847 Leymar Rd
- 210 Hollywood Ct
- 15 Beach Rd
- 1 Beach Rd
- 400 Summit Ave
- 202 Hollywood Ct
- 210 Saltgrass Dr Unit 210
