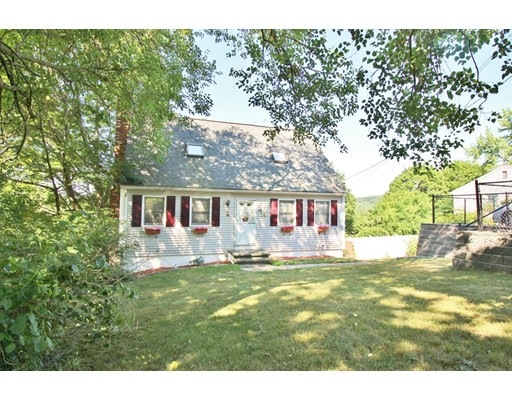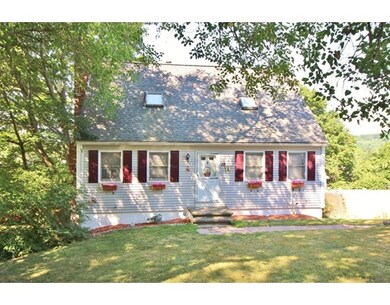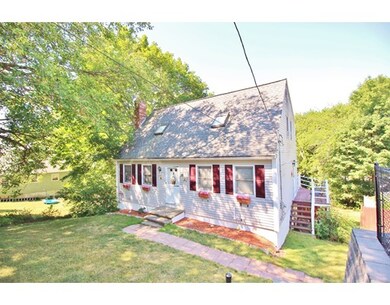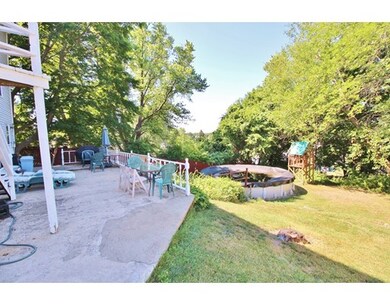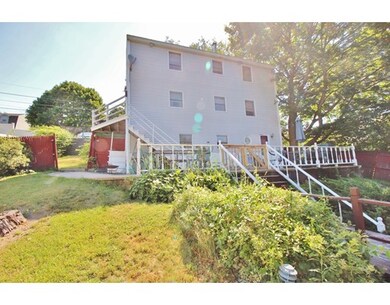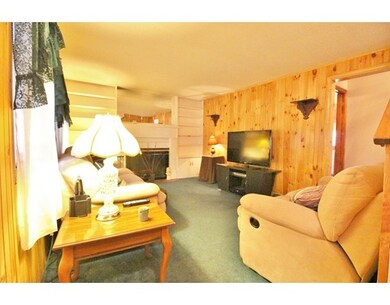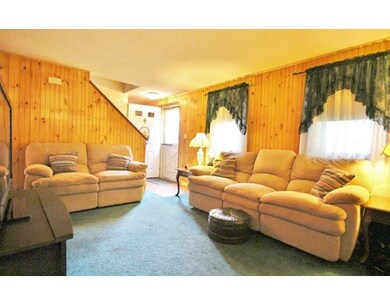
19 Elmore St Methuen, MA 01844
The East End NeighborhoodAbout This Home
As of October 2020Beautiful 4 bedroom cape in an Excellent Location in Methuen. Space isn't an issue in this classic 4 bedroom Cape style home with a large eat in kitchen, living room, and formal dining room! 4th bedroom on the first floor currently being used as an office, walkout basement has a semi finished space and workshop. Ready for a new home owner to start making memories, adding all the personal touches, and benefiting from some tlc. Don't miss this great combination of location, features, and price!
Last Agent to Sell the Property
John Ross
Coldwell Banker Realty - Lexington Listed on: 07/16/2016

Home Details
Home Type
Single Family
Est. Annual Taxes
$4,875
Year Built
1984
Lot Details
0
Listing Details
- Lot Description: Wooded, Paved Drive, Sloping
- Property Type: Single Family
- Other Agent: 1.00
- Special Features: None
- Property Sub Type: Detached
- Year Built: 1984
Interior Features
- Appliances: Range, Dishwasher, Disposal, Microwave
- Fireplaces: 1
- Has Basement: Yes
- Fireplaces: 1
- Number of Rooms: 6
- Amenities: Public Transportation, Shopping, Medical Facility, Laundromat, Highway Access, House of Worship, Public School
- Electric: Circuit Breakers, 200 Amps
- Energy: Storm Windows
- Flooring: Wood, Tile, Vinyl, Wall to Wall Carpet
- Insulation: Full, Fiberglass
- Interior Amenities: Cable Available, Walk-up Attic
- Basement: Full, Finished, Walk Out, Interior Access
- Bedroom 2: Second Floor, 14X10
- Bedroom 3: Second Floor, 15X9
- Bedroom 4: First Floor, 11X12
- Bathroom #1: First Floor, 8X8
- Bathroom #2: Second Floor, 7X8
- Kitchen: First Floor, 14X11
- Living Room: First Floor, 14X12
- Master Bedroom: Second Floor, 20X13
- Master Bedroom Description: Skylight, Closet, Flooring - Wall to Wall Carpet, Recessed Lighting
- Dining Room: First Floor, 15X12
Exterior Features
- Roof: Asphalt/Fiberglass Shingles
- Construction: Frame
- Exterior: Vinyl
- Exterior Features: Deck, Patio, Pool - Above Ground, Gutters, Storage Shed, Screens
- Foundation: Poured Concrete
Garage/Parking
- Parking: Off-Street, Paved Driveway
- Parking Spaces: 4
Utilities
- Cooling: Central Air
- Heating: Forced Air, Oil
- Cooling Zones: 2
- Heat Zones: 2
- Hot Water: Electric
- Utility Connections: for Electric Range, for Electric Oven, for Electric Dryer, Washer Hookup
- Sewer: City/Town Sewer
- Water: City/Town Water
- Sewage District: Methu
Lot Info
- Zoning: Res
- Lot: 00052
Ownership History
Purchase Details
Home Financials for this Owner
Home Financials are based on the most recent Mortgage that was taken out on this home.Purchase Details
Purchase Details
Purchase Details
Home Financials for this Owner
Home Financials are based on the most recent Mortgage that was taken out on this home.Purchase Details
Similar Home in the area
Home Values in the Area
Average Home Value in this Area
Purchase History
| Date | Type | Sale Price | Title Company |
|---|---|---|---|
| Quit Claim Deed | -- | None Available | |
| Not Resolvable | $340,000 | None Available | |
| Quit Claim Deed | -- | None Available | |
| Quit Claim Deed | -- | None Available | |
| Warranty Deed | $259,000 | None Available | |
| Warranty Deed | $259,000 | None Available | |
| Warranty Deed | $259,000 | None Available | |
| Foreclosure Deed | $272,240 | None Available | |
| Foreclosure Deed | $272,240 | None Available | |
| Foreclosure Deed | $272,240 | None Available | |
| Not Resolvable | $272,000 | -- | |
| Deed | $128,000 | -- | |
| Deed | $128,000 | -- |
Mortgage History
| Date | Status | Loan Amount | Loan Type |
|---|---|---|---|
| Open | $323,000 | New Conventional | |
| Closed | $323,000 | New Conventional | |
| Previous Owner | $267,073 | FHA | |
| Previous Owner | $112,000 | No Value Available |
Property History
| Date | Event | Price | Change | Sq Ft Price |
|---|---|---|---|---|
| 10/02/2020 10/02/20 | Sold | $340,000 | +13.3% | $185 / Sq Ft |
| 09/01/2020 09/01/20 | Pending | -- | -- | -- |
| 08/26/2020 08/26/20 | For Sale | $299,999 | +10.3% | $163 / Sq Ft |
| 11/04/2016 11/04/16 | Sold | $272,000 | +1.9% | $149 / Sq Ft |
| 08/05/2016 08/05/16 | Pending | -- | -- | -- |
| 07/31/2016 07/31/16 | Price Changed | $266,900 | -4.6% | $146 / Sq Ft |
| 07/16/2016 07/16/16 | For Sale | $279,900 | -- | $153 / Sq Ft |
Tax History Compared to Growth
Tax History
| Year | Tax Paid | Tax Assessment Tax Assessment Total Assessment is a certain percentage of the fair market value that is determined by local assessors to be the total taxable value of land and additions on the property. | Land | Improvement |
|---|---|---|---|---|
| 2025 | $4,875 | $460,800 | $185,800 | $275,000 |
| 2024 | $4,945 | $455,300 | $168,900 | $286,400 |
| 2023 | $4,598 | $393,000 | $149,500 | $243,500 |
| 2022 | $4,337 | $332,300 | $123,500 | $208,800 |
| 2021 | $4,131 | $313,200 | $117,000 | $196,200 |
| 2020 | $4,135 | $307,700 | $117,000 | $190,700 |
| 2019 | $4,092 | $288,400 | $110,500 | $177,900 |
| 2018 | $3,724 | $274,600 | $110,500 | $164,100 |
| 2017 | $3,683 | $251,400 | $104,000 | $147,400 |
| 2016 | $3,519 | $237,600 | $104,000 | $133,600 |
| 2015 | $3,272 | $224,100 | $97,500 | $126,600 |
Agents Affiliated with this Home
-

Seller's Agent in 2020
Shawn Fahey
Laer Realty
(978) 729-2213
1 in this area
9 Total Sales
-

Buyer's Agent in 2020
Deborah Kruzel
Keller Williams Gateway Realty
(603) 318-6953
4 in this area
92 Total Sales
-
J
Seller's Agent in 2016
John Ross
Coldwell Banker Realty - Lexington
Map
Source: MLS Property Information Network (MLS PIN)
MLS Number: 72039246
APN: METH-001111-000110-A000052
- 331 Merrimack St
- 395 Merrimack St Unit 35
- 10 Albermarle St
- 29 Wallace St
- 11 Brandee Ln
- 23 Constitution Way Unit 23
- 23 Constitution Way
- 81 Ford St Unit D
- 8 Messina Cir
- 55 Derry Rd
- 12 Tuscany Dr
- 34 Varnum Ave
- 11 S Pearson St Unit 11
- 139 Anderson Dr
- 128 Pleasant Valley St
- 317 Farrwood Dr
- 35 Chippy Ln
- 46 Oneida St
- 171 Oak St
- 14 Waldo Ct
