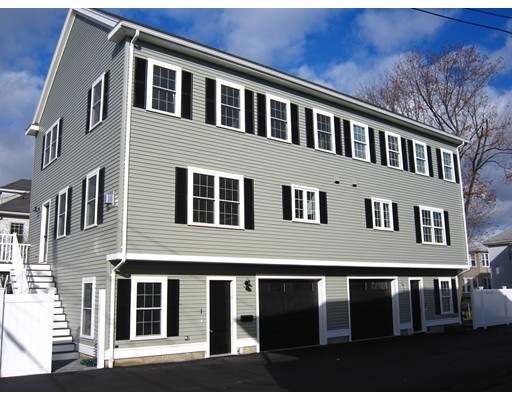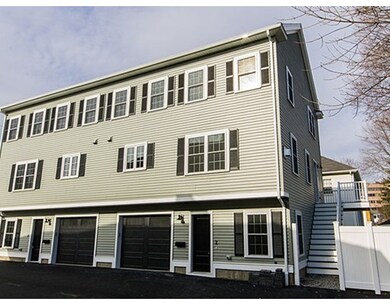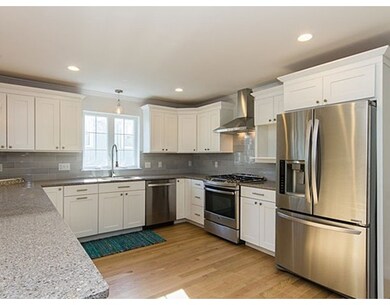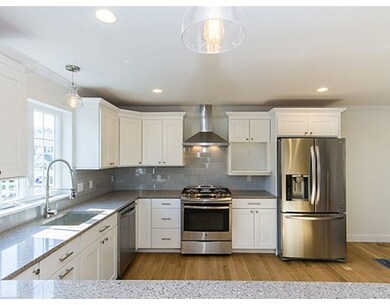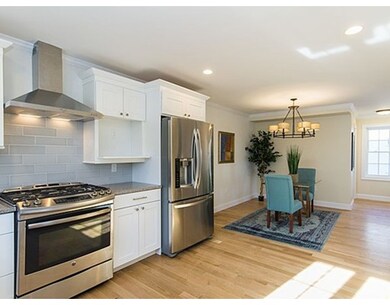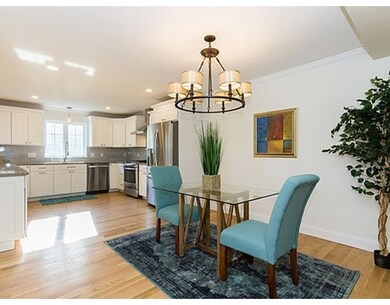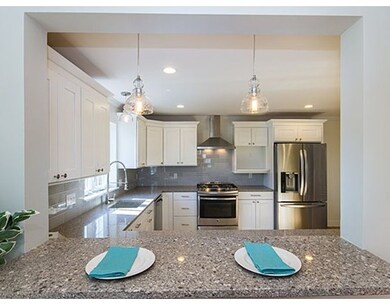
19 Everett St Unit 2 Waltham, MA 02453
About This Home
As of October 2021Premier Luxurious NEW CONSTRUCTION Townhouse Condo on the Highly Desired Weston Line featuring Gorgeous Open Living Space, Oversized Gas Fireplaced Livingroom, Gourmet White Maple Chef's Kitchen with Alpine White Quartz Counters, Stainless Steel Appliances, & Pass Through Island Bar, Open Diningroom, Master Bedroom Suite with Private Tile Shower Bath. Gleaming Hardwood Floors, Crown Moldings, Finished Lower Level Office/Den with Decorative Flooring & ½ Bath. Central AC, Top Quality Full Open Cell Spray Foam Insulation, GARAGE, and Very Unique PRIVATE Fenced Yard, Deck & Patio! A Fantastic Opportunity Not to be Missed!
Property Details
Home Type
Condominium
Est. Annual Taxes
$8,091
Year Built
2016
Lot Details
0
Listing Details
- Unit Level: 1
- Unit Placement: End
- Property Type: Condominium/Co-Op
- Other Agent: 2.50
- Lead Paint: Unknown
- Year Round: Yes
- Special Features: NewHome
- Property Sub Type: Condos
- Year Built: 2016
Interior Features
- Appliances: Range, Dishwasher, Disposal, Microwave
- Fireplaces: 1
- Has Basement: Yes
- Fireplaces: 1
- Primary Bathroom: Yes
- Number of Rooms: 7
- Amenities: Public Transportation, Shopping, Public School, T-Station, University
- Electric: Circuit Breakers
- Energy: Insulated Windows, Insulated Doors
- Flooring: Hardwood
- Insulation: Full
- Interior Amenities: Cable Available
- Bedroom 2: Second Floor, 13X12
- Bedroom 3: Second Floor, 13X11
- Bathroom #1: First Floor
- Bathroom #2: Second Floor
- Bathroom #3: Second Floor
- Kitchen: First Floor, 13X12
- Laundry Room: Basement
- Living Room: First Floor, 22X13
- Master Bedroom: Second Floor, 15X12
- Master Bedroom Description: Bathroom - Full, Closet - Walk-in, Flooring - Hardwood
- Dining Room: First Floor, 12X11
- Oth1 Room Name: Den
- Oth1 Dimen: 13X12
- Oth1 Level: Basement
- Oth2 Room Name: Bathroom
- Oth2 Dscrp: Bathroom - Half
- Oth2 Level: Basement
- No Living Levels: 3
Exterior Features
- Roof: Asphalt/Fiberglass Shingles
- Construction: Frame
- Exterior: Vinyl
- Exterior Unit Features: Deck, Fenced Yard
Garage/Parking
- Garage Parking: Under
- Garage Spaces: 1
- Parking: Off-Street, On Street Permit
- Parking Spaces: 1
Utilities
- Cooling: Central Air
- Heating: Forced Air, Gas
- Cooling Zones: 2
- Heat Zones: 2
- Hot Water: Natural Gas
- Utility Connections: for Gas Range
- Sewer: City/Town Sewer
- Water: City/Town Water
Condo/Co-op/Association
- Association Fee Includes: Master Insurance, Landscaping, Snow Removal
- Pets Allowed: Yes
- No Units: 2
- Unit Building: 2
Fee Information
- Fee Interval: Monthly
Schools
- Elementary School: Stanley
- Middle School: McDevitt
- High School: Waltham High
Lot Info
- Assessor Parcel Number: M:058 B:017 L:0012
- Zoning: 1
Ownership History
Purchase Details
Home Financials for this Owner
Home Financials are based on the most recent Mortgage that was taken out on this home.Purchase Details
Home Financials for this Owner
Home Financials are based on the most recent Mortgage that was taken out on this home.Similar Homes in the area
Home Values in the Area
Average Home Value in this Area
Purchase History
| Date | Type | Sale Price | Title Company |
|---|---|---|---|
| Condominium Deed | $830,000 | None Available | |
| Not Resolvable | $620,090 | -- |
Mortgage History
| Date | Status | Loan Amount | Loan Type |
|---|---|---|---|
| Open | $581,000 | Purchase Money Mortgage | |
| Previous Owner | $496,000 | New Conventional |
Property History
| Date | Event | Price | Change | Sq Ft Price |
|---|---|---|---|---|
| 10/25/2021 10/25/21 | Sold | $830,000 | -1.1% | $378 / Sq Ft |
| 09/10/2021 09/10/21 | Pending | -- | -- | -- |
| 08/18/2021 08/18/21 | For Sale | $839,000 | +35.3% | $382 / Sq Ft |
| 03/31/2016 03/31/16 | Sold | $620,090 | -1.6% | $282 / Sq Ft |
| 02/27/2016 02/27/16 | Pending | -- | -- | -- |
| 02/03/2016 02/03/16 | Price Changed | $629,900 | -3.1% | $287 / Sq Ft |
| 01/14/2016 01/14/16 | For Sale | $649,900 | -- | $296 / Sq Ft |
Tax History Compared to Growth
Tax History
| Year | Tax Paid | Tax Assessment Tax Assessment Total Assessment is a certain percentage of the fair market value that is determined by local assessors to be the total taxable value of land and additions on the property. | Land | Improvement |
|---|---|---|---|---|
| 2025 | $8,091 | $823,900 | $0 | $823,900 |
| 2024 | $7,833 | $812,600 | $0 | $812,600 |
| 2023 | $8,005 | $775,700 | $0 | $775,700 |
| 2022 | $8,402 | $754,200 | $0 | $754,200 |
| 2021 | $8,051 | $711,200 | $0 | $711,200 |
| 2020 | $7,978 | $667,600 | $0 | $667,600 |
| 2019 | $7,207 | $569,300 | $0 | $569,300 |
| 2018 | $7,179 | $569,300 | $0 | $569,300 |
| 2017 | $7,491 | $596,400 | $0 | $596,400 |
Agents Affiliated with this Home
-
T
Seller's Agent in 2021
The Elite Team
Phoenix Real Estate Partners, LLC
(888) 610-1610
166 Total Sales
-

Buyer's Agent in 2021
Summer Yang
Phoenix Real Estate Partners, LLC
(617) 992-8310
24 Total Sales
-

Seller's Agent in 2016
Hans Brings
Coldwell Banker Realty - Waltham
(617) 968-0022
478 Total Sales
-

Buyer's Agent in 2016
Karen Yu
Phoenix Real Estate Partners, LLC
(617) 335-2372
45 Total Sales
Map
Source: MLS Property Information Network (MLS PIN)
MLS Number: 71948622
APN: WALT-000058-000017-000012-000002
- 89 Overland Rd Unit 1
- 61 Boynton St
- 79-81 Vernon St
- 61 Fiske Ave
- 80 Cabot St
- 948 Main St Unit 105
- 70 Fairmont Ave
- 89 Columbus Ave
- 75 Columbus Ave
- 12-14 Elson Rd
- 43-45 Wellington St Unit 2
- 29 Villa St
- 39 Floyd St Unit 2
- 15 Howard St
- 167 Charles St
- 15 Dorchester St
- 32 Harvard St Unit 2
- 87 Harvard St
- 10 Wyola Prospect
- 66 Guinan St
