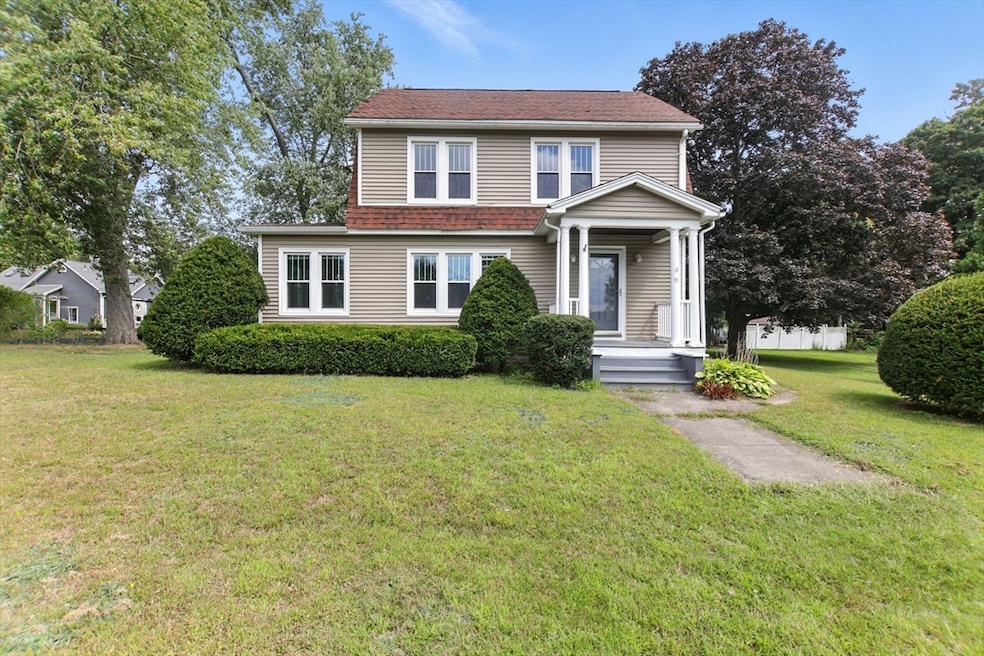
19 Fairview St East Longmeadow, MA 01028
Estimated payment $2,723/month
Highlights
- Very Popular Property
- Medical Services
- Colonial Architecture
- East Longmeadow High School Rated 9+
- Open Floorplan
- Property is near public transit
About This Home
Welcome home to 19 Fairview St, nestled in a desirable East Longmeadow neighborhood. This charming Colonial sits on a spacious corner double lot and offers the perfect blend of charm, character and modern updates. Featuring 3 generously sized bedrooms, an open floor plan and a finished attic for extra living space, this home is both functional and inviting.The remodeled kitchen boasts granite countertops, maple cabinets, stainless steel appliances, luxury vinyl plank flooring, and a large walk-in pantry. A beautifully updated full bathroom and hardwood floors throughout add warmth and style. Enjoy peace of mind with updated siding, windows, and roof—all just 11 years young. The expansive lot offers plenty of outdoor space for relaxing, entertaining, or gardening. Conveniently located near schools, parks, shopping, and dining, this home is move-in ready and full of charm. Don’t miss your opportunity to own this East Longmeadow gem—schedule a private showing today!
Open House Schedule
-
Sunday, September 07, 202511:00 am to 12:30 pm9/7/2025 11:00:00 AM +00:009/7/2025 12:30:00 PM +00:00Add to Calendar
Home Details
Home Type
- Single Family
Est. Annual Taxes
- $5,755
Year Built
- Built in 1925 | Remodeled
Lot Details
- 0.34 Acre Lot
- Corner Lot
- Level Lot
- Property is zoned RC
Parking
- 1 Car Detached Garage
- Driveway
- Open Parking
- Off-Street Parking
Home Design
- Colonial Architecture
- Block Foundation
- Frame Construction
- Blown-In Insulation
- Shingle Roof
Interior Spaces
- 1,452 Sq Ft Home
- Open Floorplan
- Sheet Rock Walls or Ceilings
- Ceiling Fan
- Decorative Lighting
- Light Fixtures
- Insulated Windows
- French Doors
- Home Office
- Bonus Room
- Attic Access Panel
- Storm Windows
- Washer and Electric Dryer Hookup
Kitchen
- Walk-In Pantry
- Stove
- Range
- Microwave
- Dishwasher
- Stainless Steel Appliances
- Solid Surface Countertops
Flooring
- Wood
- Tile
- Vinyl
Bedrooms and Bathrooms
- 3 Bedrooms
- Primary bedroom located on second floor
- 1 Full Bathroom
- Bathtub with Shower
- Linen Closet In Bathroom
Unfinished Basement
- Basement Fills Entire Space Under The House
- Interior Basement Entry
- Block Basement Construction
Location
- Property is near public transit
- Property is near schools
Schools
- Mountain View Elementary School
- Birchland Park Middle School
Utilities
- Window Unit Cooling System
- Heating System Uses Natural Gas
- Hot Water Heating System
- Heating System Uses Steam
- 200+ Amp Service
- 110 Volts
- Gas Water Heater
- Internet Available
Listing and Financial Details
- Legal Lot and Block 0055 / 0021
- Assessor Parcel Number 3657390
Community Details
Overview
- No Home Owners Association
Amenities
- Medical Services
- Shops
Recreation
- Park
- Jogging Path
- Bike Trail
Map
Home Values in the Area
Average Home Value in this Area
Tax History
| Year | Tax Paid | Tax Assessment Tax Assessment Total Assessment is a certain percentage of the fair market value that is determined by local assessors to be the total taxable value of land and additions on the property. | Land | Improvement |
|---|---|---|---|---|
| 2025 | $5,755 | $311,400 | $113,000 | $198,400 |
| 2024 | $5,501 | $296,700 | $113,000 | $183,700 |
| 2023 | $4,890 | $254,700 | $102,800 | $151,900 |
| 2022 | $4,679 | $230,600 | $93,400 | $137,200 |
| 2021 | $4,595 | $218,200 | $86,500 | $131,700 |
| 2020 | $4,408 | $211,500 | $86,500 | $125,000 |
| 2019 | $4,227 | $205,700 | $84,000 | $121,700 |
| 2018 | $3,862 | $196,900 | $84,000 | $112,900 |
| 2017 | $3,842 | $185,000 | $82,000 | $103,000 |
| 2016 | $3,835 | $181,600 | $79,600 | $102,000 |
| 2015 | -- | $181,600 | $79,600 | $102,000 |
Property History
| Date | Event | Price | Change | Sq Ft Price |
|---|---|---|---|---|
| 09/03/2025 09/03/25 | For Sale | $415,000 | -- | $286 / Sq Ft |
Purchase History
| Date | Type | Sale Price | Title Company |
|---|---|---|---|
| Quit Claim Deed | -- | None Available | |
| Quit Claim Deed | -- | -- |
Similar Homes in East Longmeadow, MA
Source: MLS Property Information Network (MLS PIN)
MLS Number: 73425233
APN: ELON-000025-000021-000055
- 11 Gates Ave
- 6 Lyric Ave
- 27 Bunker Cir
- 134 Ellsworth Ave
- 122 Powell Ave Unit 122 Powell Ave
- 23 Harris Dr
- 63 Woodlawn St Unit 1
- 43 Longfellow Terrace
- 826 Belmont Ave Unit 826
- 62 W Alvord St Unit 2
- 62 W Alvord St Unit 1
- 15 Kimberly Ave Unit 3
- 415 Porter Lake Dr
- 44 Virginia St Unit 1
- 58 Lester St Unit 2L
- 60 Lester St Unit 2R
- 448 Dickinson St Unit 1
- 45-47 Ranney St Unit 47B
- 405 Converse St
- 36-38 Wilmont St Unit 3






