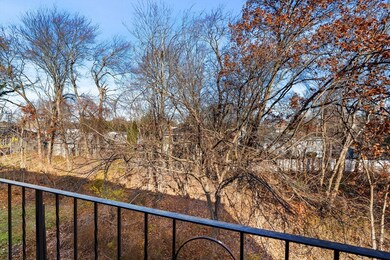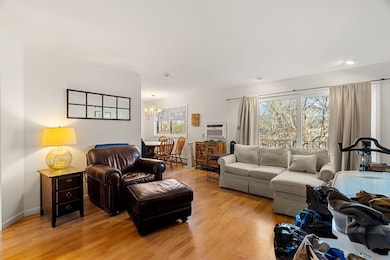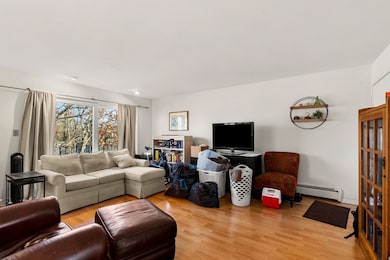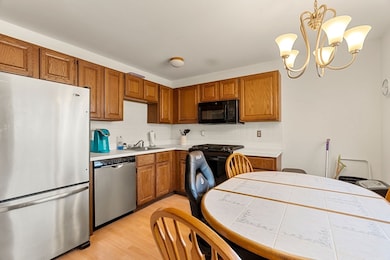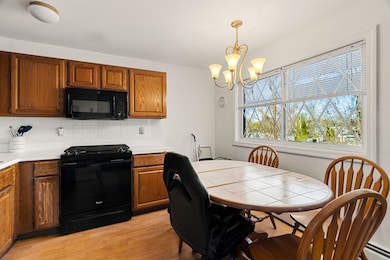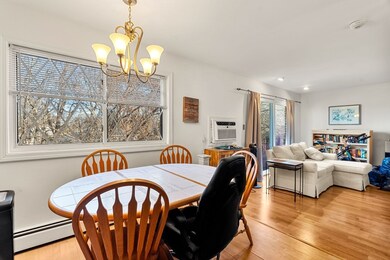19 Fernview Ave Unit 5 North Andover, MA 01845
Estimated payment $2,105/month
Highlights
- Fitness Center
- In Ground Pool
- Balcony
- North Andover High School Rated A-
- Clubhouse
- Window Unit Cooling System
About This Home
This 2-bedroom, 1-bath garden-style unit is located in Heritage Green and sits on the top floor at the front of the complex. The balcony overlooks a wooded area, offering a more private view than many units. The complex is centrally located with quick access to I-495 and I-93, which makes commuting simple. Inside, the unit opens to an open-concept living room with vinyl flooring and a slider to the balcony. The living area connects to the eat-in kitchen, which provides plenty of cabinetry, gas cooking, and a tile backsplash. Both bedrooms offer good space and practical layouts. A full bath completes the interior. Heritage Green is pet-friendly and offers ample parking along with several on-site amenities, including a swimming pool, tennis court, playground, basketball court, gym, and a function room. The building has a lower-level laundry room, and there is additional storage space in the attic. The condo fee includes heat, hot water, water, and sewer, making the overall costs easy.
Property Details
Home Type
- Condominium
Est. Annual Taxes
- $3,249
Year Built
- Built in 1967
HOA Fees
- $382 Monthly HOA Fees
Home Design
- Garden Home
- Entry on the 3rd floor
Interior Spaces
- 850 Sq Ft Home
- 1-Story Property
- Sliding Doors
- Dining Area
- Basement
- Laundry in Basement
Kitchen
- Stove
- Range
- Microwave
- Dishwasher
- Disposal
Flooring
- Wall to Wall Carpet
- Ceramic Tile
- Vinyl
Bedrooms and Bathrooms
- 2 Bedrooms
- Primary bedroom located on third floor
- 1 Full Bathroom
Parking
- 2 Car Parking Spaces
- Common or Shared Parking
- Off-Street Parking
Outdoor Features
- In Ground Pool
- Balcony
Utilities
- Window Unit Cooling System
- Baseboard Heating
- Hot Water Heating System
Listing and Financial Details
- Assessor Parcel Number M:00452 B:90019 L:0005C,2073140
Community Details
Overview
- Association fees include heat, water, sewer, insurance, maintenance structure, road maintenance, ground maintenance, snow removal
- 433 Units
- Heritage Green Community
Amenities
- Clubhouse
- Laundry Facilities
- Community Storage Space
Recreation
- Community Playground
- Fitness Center
- Community Pool
Pet Policy
- Pets Allowed
Map
Home Values in the Area
Average Home Value in this Area
Tax History
| Year | Tax Paid | Tax Assessment Tax Assessment Total Assessment is a certain percentage of the fair market value that is determined by local assessors to be the total taxable value of land and additions on the property. | Land | Improvement |
|---|---|---|---|---|
| 2025 | $3,249 | $288,500 | $0 | $288,500 |
| 2024 | $3,030 | $273,200 | $0 | $273,200 |
| 2023 | $2,770 | $226,300 | $0 | $226,300 |
| 2022 | $2,600 | $192,200 | $0 | $192,200 |
| 2021 | $2,852 | $201,300 | $0 | $201,300 |
| 2020 | $2,535 | $184,500 | $0 | $184,500 |
| 2019 | $2,281 | $170,100 | $0 | $170,100 |
| 2018 | $2,472 | $170,100 | $0 | $170,100 |
| 2017 | $1,962 | $137,400 | $0 | $137,400 |
| 2016 | $1,868 | $130,900 | $0 | $130,900 |
| 2015 | $1,712 | $119,000 | $0 | $119,000 |
Property History
| Date | Event | Price | List to Sale | Price per Sq Ft |
|---|---|---|---|---|
| 11/25/2025 11/25/25 | Pending | -- | -- | -- |
| 11/20/2025 11/20/25 | For Sale | $275,000 | -- | $324 / Sq Ft |
Purchase History
| Date | Type | Sale Price | Title Company |
|---|---|---|---|
| Deed | $74,000 | -- | |
| Deed | $117,775 | -- |
Mortgage History
| Date | Status | Loan Amount | Loan Type |
|---|---|---|---|
| Open | $25,000 | Purchase Money Mortgage | |
| Previous Owner | $105,997 | Purchase Money Mortgage |
Source: MLS Property Information Network (MLS PIN)
MLS Number: 73456884
APN: NAND-004520-090019-000005C
- 25 Fernview Ave Unit 8
- 23 Fernview Ave Unit 1
- 35 Fernview Ave Unit 5
- 19 Fernview Ave Unit 6
- 40 Fernview Ave Unit 11
- 52 Fernview Ave Unit 7
- 90 Edgelawn Ave Unit 1
- 75 Edgelawn Ave Unit 1
- 180 Chickering Rd Unit 310C
- 70 Farrwood Ave Unit 7
- 190 Chickering Rd Unit 204D
- 7 Kingston St
- 168 Greene St
- 88 Kingston St
- 16 Court St
- 11 W Bradstreet Rd
- 3 Great Pond Rd
- 372-374 Main St
- 447 Stevens St
- 416 Waverley Rd

